3901 Ashley Circle, Wilmington, NC 28403
Local realty services provided by:Better Homes and Gardens Real Estate Lifestyle Property Partners
3901 Ashley Circle,Wilmington, NC 28403
$429,000
- 3 Beds
- 2 Baths
- 1,389 sq. ft.
- Single family
- Active
Listed by: the summers real estate team, joseph m zarzycki
Office: keller williams innovate-wilmington
MLS#:100527915
Source:NC_CCAR
Price summary
- Price:$429,000
- Price per sq. ft.:$308.86
About this home
Located in the desirable Devon Park neighborhood with no HOA, 3901 Ashley Circle sits on a large 0.36-acre landscaped lot that borders Anne McCrary Park, accessible from the property's rear gate.
Built in 1969, this single-story ranch layout provides 3 bedrooms, 2 full bathrooms, and nearly 1400 square feet of living space. Recent updates make this home truly move-in ready, including a brand new A/C unit (2024), fresh interior and exterior paint (2023 and 2025), and beautiful original hardwood floors that had been refinished by the previous owners to a modern cool-grey tone. The cozy breakfast nook in the kitchen, combined with an open and functional floor plan, creates a warm and inviting atmosphere throughout.
The kitchen is a standout with stainless steel appliances (including a refrigerator less than one year old), granite countertops, subway tile backsplash,and ample cabinetry. The master bathroom features a tiled walk-in shower, while the guest bath offers a tiled tub surround with a built-in soap niche. The wood-burning stove is being sold as-is, and provides a unique backdrop for the main living space.
The backyard is full of potential, featuring a large patio overlooking a fire pit with paver surrounds, storage shed, lean-to, and a privacy fence. The home sits in a prime location just minutes from UNCW, Wrightsville Beach, and all the dining and shopping that midtown and downtown Wilmington have to offer. As an added bonus, the mounted TVs convey with the home.
Don't miss this rare opportunity!
Contact an agent
Home facts
- Year built:1969
- Listing ID #:100527915
- Added:106 day(s) ago
- Updated:December 14, 2025 at 11:15 AM
Rooms and interior
- Bedrooms:3
- Total bathrooms:2
- Full bathrooms:2
- Living area:1,389 sq. ft.
Heating and cooling
- Cooling:Central Air, Heat Pump
- Heating:Electric, Heat Pump, Heating, Wood, Wood Stove
Structure and exterior
- Roof:Architectural Shingle
- Year built:1969
- Building area:1,389 sq. ft.
- Lot area:0.36 Acres
Schools
- High school:New Hanover
- Middle school:Williston
- Elementary school:Forest Hills
Finances and disclosures
- Price:$429,000
- Price per sq. ft.:$308.86
New listings near 3901 Ashley Circle
- New
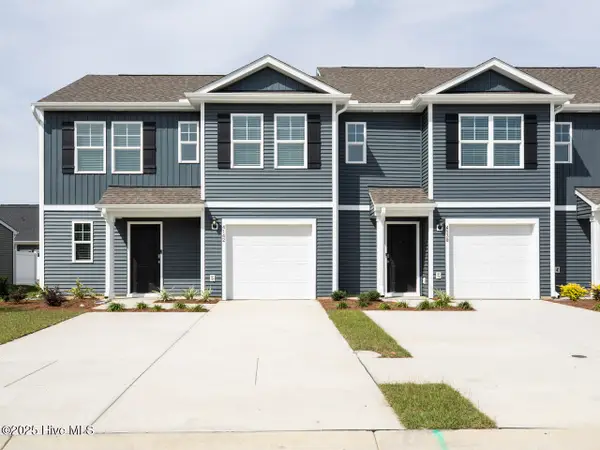 $357,640Active4 beds 3 baths1,763 sq. ft.
$357,640Active4 beds 3 baths1,763 sq. ft.68 Cashmere Court #Lot 11, Wilmington, NC 28411
MLS# 100545331Listed by: D.R. HORTON, INC - New
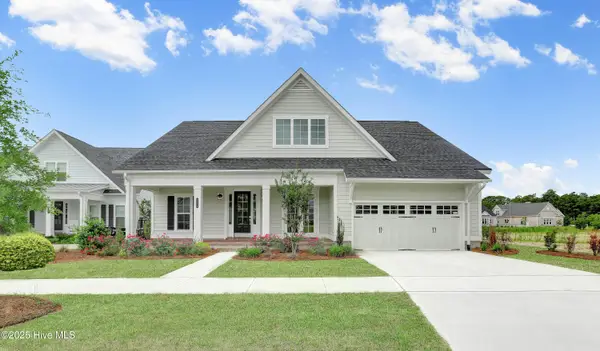 $816,500Active4 beds 3 baths3,092 sq. ft.
$816,500Active4 beds 3 baths3,092 sq. ft.2075 Whiskey Branch Drive, Wilmington, NC 28409
MLS# 100545298Listed by: COLDWELL BANKER SEA COAST ADVANTAGE-LELAND - New
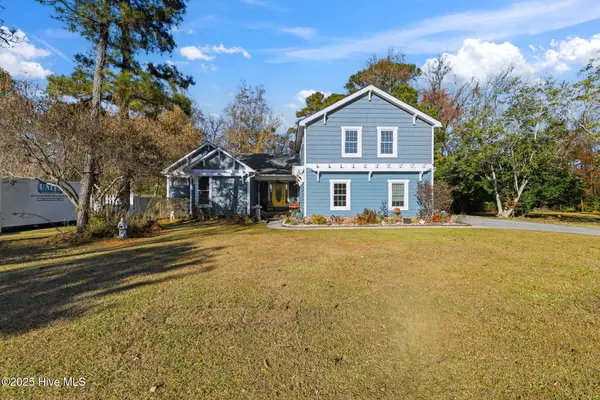 $525,000Active6 beds 3 baths2,737 sq. ft.
$525,000Active6 beds 3 baths2,737 sq. ft.3206 Monticello Drive, Wilmington, NC 28405
MLS# 100545269Listed by: EXP REALTY - New
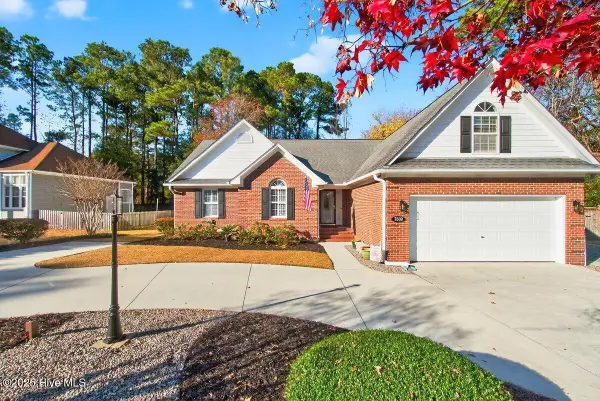 $635,000Active4 beds 3 baths2,180 sq. ft.
$635,000Active4 beds 3 baths2,180 sq. ft.7609 Hawk Road, Wilmington, NC 28411
MLS# 100545270Listed by: EXP REALTY - New
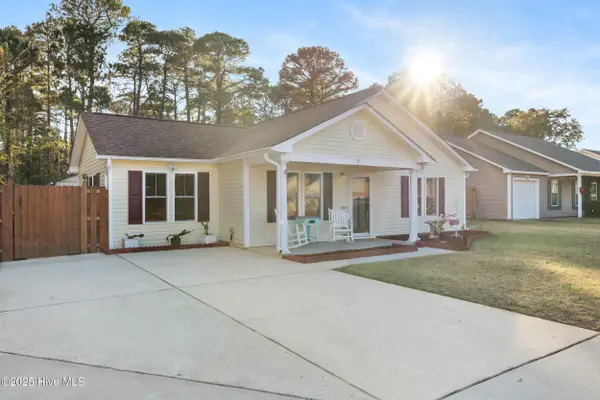 $352,500Active4 beds 3 baths1,452 sq. ft.
$352,500Active4 beds 3 baths1,452 sq. ft.528 Brewster Lane, Wilmington, NC 28412
MLS# 100545258Listed by: THE COASTAL BROKERS LLC - New
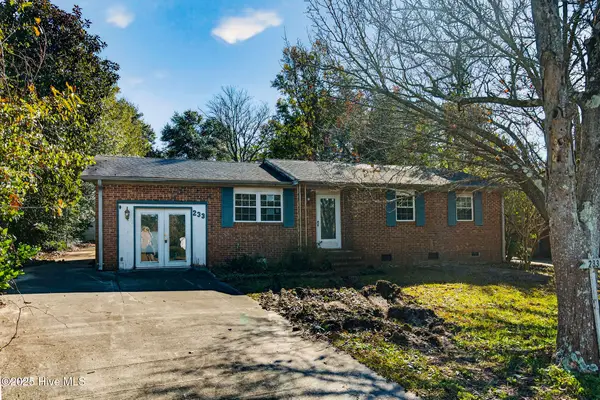 $258,700Active3 beds 2 baths1,533 sq. ft.
$258,700Active3 beds 2 baths1,533 sq. ft.233 Normandy Drive, Wilmington, NC 28412
MLS# 100545243Listed by: INTRACOASTAL REALTY CORP 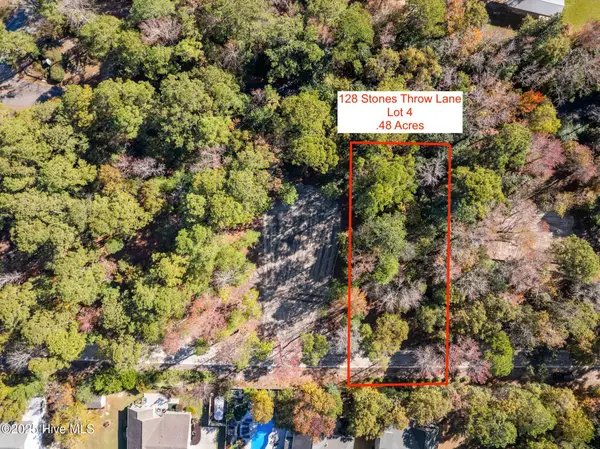 $375,000Pending0.46 Acres
$375,000Pending0.46 Acres128 Stones Throw Lane, Wilmington, NC 28411
MLS# 100545213Listed by: CENTURY 21 VANGUARD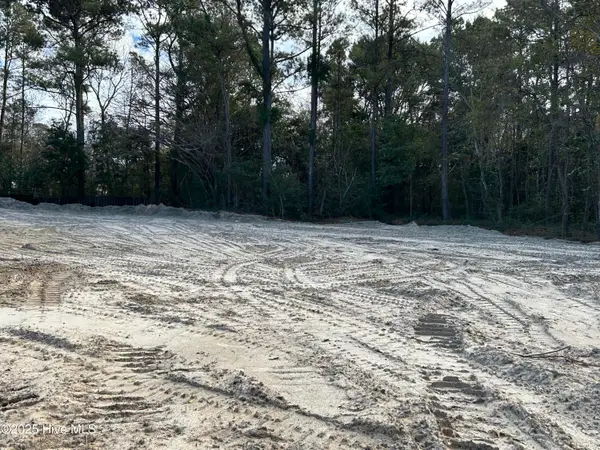 $375,000Pending0.56 Acres
$375,000Pending0.56 Acres104 Stones Throw Lane, Wilmington, NC 28411
MLS# 100545214Listed by: CENTURY 21 VANGUARD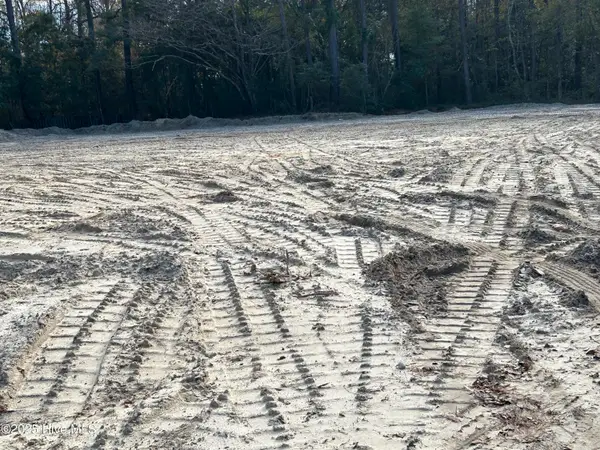 $375,000Pending0.42 Acres
$375,000Pending0.42 Acres108 Stones Throw Lane, Wilmington, NC 28411
MLS# 100545217Listed by: CENTURY 21 VANGUARD- New
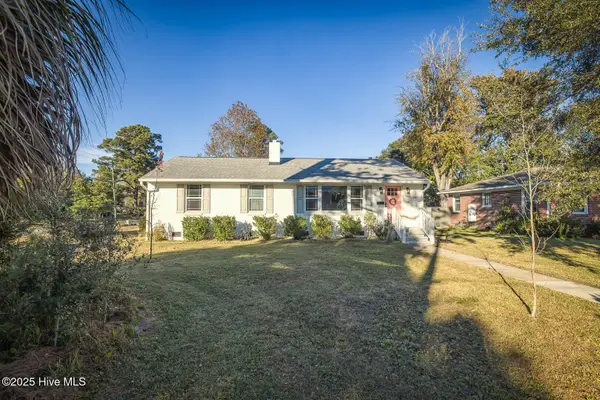 $535,000Active4 beds 3 baths1,826 sq. ft.
$535,000Active4 beds 3 baths1,826 sq. ft.2401 Westminister Way, Wilmington, NC 28405
MLS# 100545205Listed by: NEST REALTY
