- BHGRE®
- North Carolina
- Wilmington
- 3916 Watersail Drive #86
3916 Watersail Drive #86, Wilmington, NC 28409
Local realty services provided by:Better Homes and Gardens Real Estate Lifestyle Property Partners
3916 Watersail Drive #86,Wilmington, NC 28409
$725,300
- 4 Beds
- 3 Baths
- 2,767 sq. ft.
- Single family
- Pending
Listed by: aaron c favolise, kathleen g postel
Office: fonville morisey & barefoot
MLS#:100538308
Source:NC_CCAR
Price summary
- Price:$725,300
- Price per sq. ft.:$262.13
About this home
Discover the final Berkley floor plan available in the sought-after East and Mason community perfectly positioned on a beautiful pond homesite.
This thoughtfully designed home embodies modern coastal living, showcasing curated designer finishes and a seamless blend of comfort and style.
The heart of the home is an open-concept main level that flows effortlessly between the gourmet kitchen, dining area, and family room. The kitchen impresses with Calacatta Gold quartz countertops, White and Galaxy two-tone cabinetry, a farmhouse apron-front sink, and a Frigidaire Professional built-in gas appliance package featuring a 36'' cooktop and convection microwave. A valance vent hood and under-cabinet lighting complete this chef-inspired space.
The inviting family room centers around a coastal black slate fireplace, with fixed windows framing serene pond views. The primary suite features a tray ceiling for added elegance and a spa-inspired bath. Spacious secondary bedrooms share a beautifully appointed bathroom with dual sinks and Miami Vena quartz countertops, accompanied by a versatile loft offering additional living space.
Throughout the home, you'll find RevWood ''Sail Cloth'' flooring, classic crown molding, brushed nickel lighting, and a Smart Home prewire package with Alexa integration. A screened back porch provides the perfect spot to relax and take in the water view.
Don't miss your opportunity to own the final Berkley plan in East and Mason where timeless design meets modern coastal living on an exceptional homesite.
Contact an agent
Home facts
- Year built:2025
- Listing ID #:100538308
- Added:95 day(s) ago
- Updated:January 31, 2026 at 08:57 AM
Rooms and interior
- Bedrooms:4
- Total bathrooms:3
- Full bathrooms:3
- Living area:2,767 sq. ft.
Heating and cooling
- Cooling:Central Air
- Heating:Electric, Forced Air, Heat Pump, Heating
Structure and exterior
- Roof:Architectural Shingle
- Year built:2025
- Building area:2,767 sq. ft.
- Lot area:0.13 Acres
Schools
- High school:Hoggard
- Middle school:Roland Grise
- Elementary school:Masonboro Elementary
Finances and disclosures
- Price:$725,300
- Price per sq. ft.:$262.13
New listings near 3916 Watersail Drive #86
- New
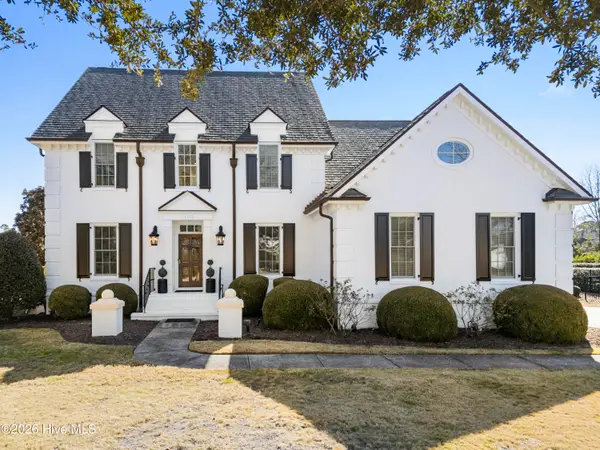 $1,650,000Active4 beds 5 baths4,108 sq. ft.
$1,650,000Active4 beds 5 baths4,108 sq. ft.1105 Turnberry Lane, Wilmington, NC 28405
MLS# 100552221Listed by: COLDWELL BANKER SEA COAST ADVANTAGE - New
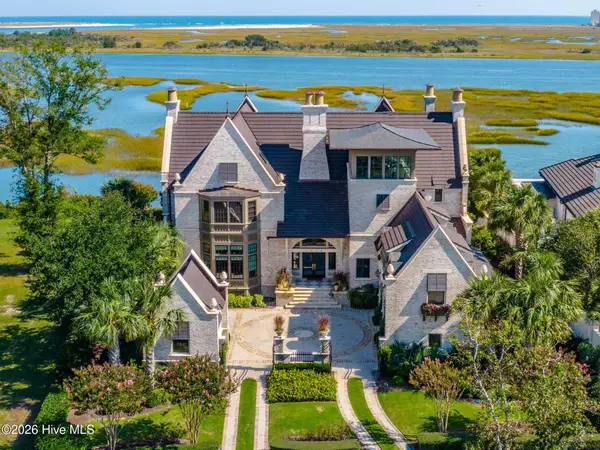 $8,000,000Active5 beds 8 baths7,440 sq. ft.
$8,000,000Active5 beds 8 baths7,440 sq. ft.2340 Ocean Point Drive, Wilmington, NC 28405
MLS# 100552192Listed by: LANDMARK SOTHEBY'S INTERNATIONAL REALTY - New
 $675,000Active3 beds 4 baths2,688 sq. ft.
$675,000Active3 beds 4 baths2,688 sq. ft.126 Mount Vernon Drive, Wilmington, NC 28403
MLS# 100552205Listed by: ACUMEN REAL ESTATE LLC - New
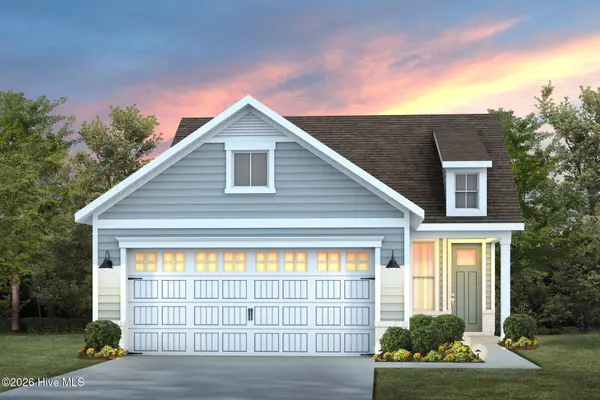 $449,535Active2 beds 2 baths1,403 sq. ft.
$449,535Active2 beds 2 baths1,403 sq. ft.5928 Moonshell Loop, Wilmington, NC 28412
MLS# 100552131Listed by: PULTE HOME COMPANY - New
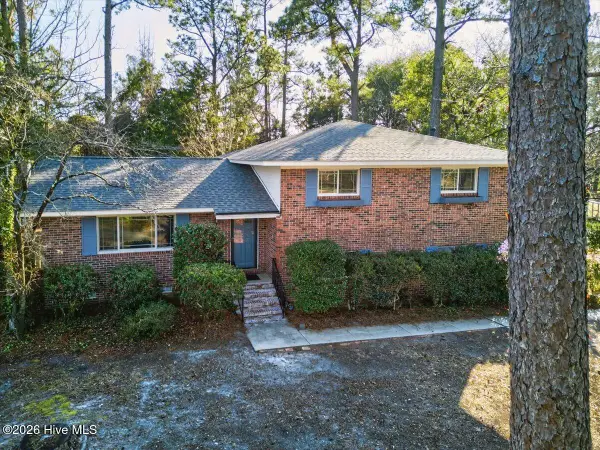 $429,000Active3 beds 3 baths1,851 sq. ft.
$429,000Active3 beds 3 baths1,851 sq. ft.4618 Riplee Drive, Wilmington, NC 28405
MLS# 100552143Listed by: COLDWELL BANKER SLOANE - New
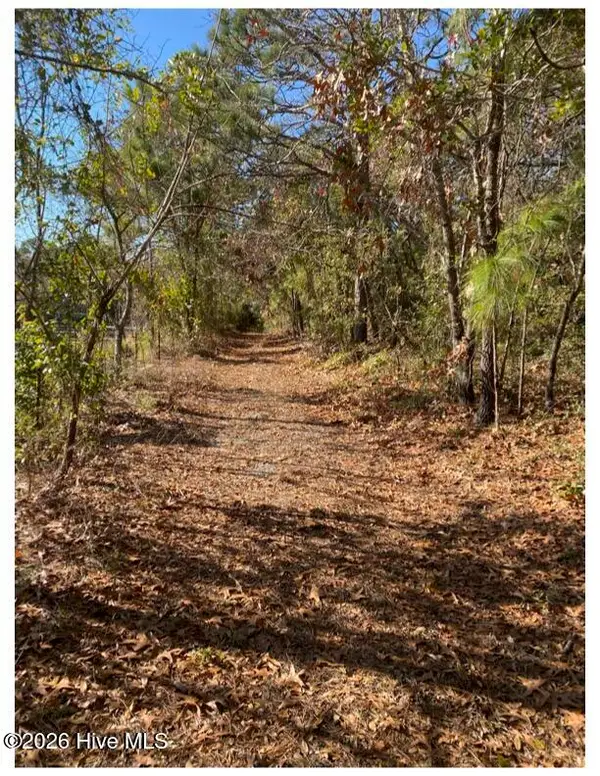 $170,000Active1.02 Acres
$170,000Active1.02 Acres6511 Carolina Beach Road, Wilmington, NC 28412
MLS# 100552145Listed by: WIT REALTY LLC - New
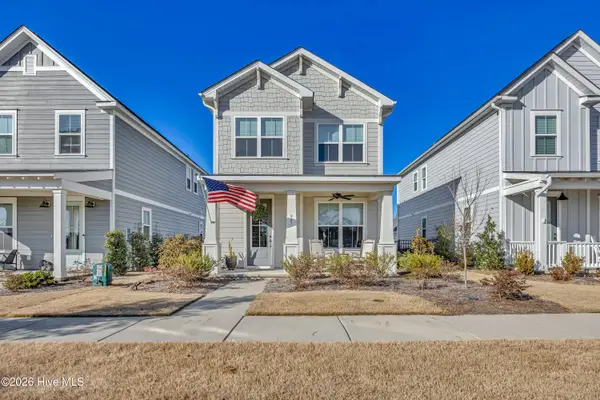 $455,000Active3 beds 3 baths1,645 sq. ft.
$455,000Active3 beds 3 baths1,645 sq. ft.947 Fresnel Run, Wilmington, NC 28412
MLS# 100552147Listed by: INTRACOASTAL REALTY CORP - New
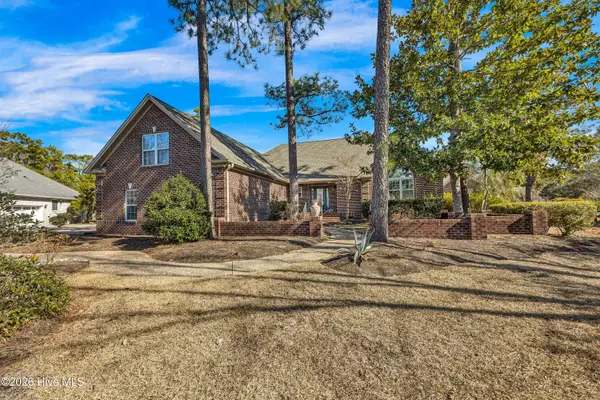 $645,000Active4 beds 4 baths2,345 sq. ft.
$645,000Active4 beds 4 baths2,345 sq. ft.3805 Daphine Drive, Wilmington, NC 28409
MLS# 100552166Listed by: INTRACOASTAL REALTY CORP 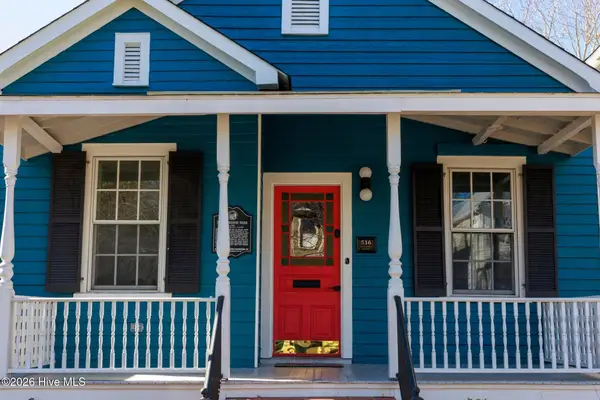 $625,000Pending3 beds 2 baths1,924 sq. ft.
$625,000Pending3 beds 2 baths1,924 sq. ft.516 S 2nd Street, Wilmington, NC 28401
MLS# 100552081Listed by: COLDWELL BANKER SEA COAST ADVANTAGE-MIDTOWN $375,000Pending1 beds 2 baths995 sq. ft.
$375,000Pending1 beds 2 baths995 sq. ft.1480 Midpark Place #201, Wilmington, NC 28403
MLS# 100552094Listed by: INTRACOASTAL REALTY CORP

