4011 Peachtree Avenue, Wilmington, NC 28403
Local realty services provided by:Better Homes and Gardens Real Estate Lifestyle Property Partners
4011 Peachtree Avenue,Wilmington, NC 28403
$350,000
- 3 Beds
- 2 Baths
- 1,175 sq. ft.
- Single family
- Pending
Listed by: aspyre realty group, fred m teachey
Office: exp realty
MLS#:100527112
Source:NC_CCAR
Price summary
- Price:$350,000
- Price per sq. ft.:$297.87
About this home
Step into this one-of-a-kind mid-century time capsule tucked in the heart of Wilmington! With over 1,175 sq. ft., the home blends 1950s character with playful modern touches. The kitchen is a true conversation starter — bold pops of color, custom cabinets, and a reverse osmosis water system create the perfect place to cook, gather, and entertain.
Inside, you'll find three bedrooms and two baths, including a spacious primary retreat, a large light-filled living room, and a cozy dining space with built-ins. Step outside to a backyard ready for memories — fire up the grill, relax beneath mature trees, or transform the detached studio into your own creative haven.
Adding even more value, the seller is including a home warranty for peace of mind. Located in the high demand midtown area, you are just minutes from downtown, Wrightsville Beach, and local shops and dining, 4011 Peachtree offers style, comfort, and convenience — the perfect place to begin your next chapter.
Contact an agent
Home facts
- Year built:1948
- Listing ID #:100527112
- Added:113 day(s) ago
- Updated:December 18, 2025 at 08:48 AM
Rooms and interior
- Bedrooms:3
- Total bathrooms:2
- Full bathrooms:1
- Half bathrooms:1
- Living area:1,175 sq. ft.
Heating and cooling
- Cooling:Central Air
- Heating:Electric, Forced Air, Heating
Structure and exterior
- Roof:Shingle
- Year built:1948
- Building area:1,175 sq. ft.
- Lot area:0.27 Acres
Schools
- High school:Hoggard
- Middle school:Williston
- Elementary school:Winter Park
Finances and disclosures
- Price:$350,000
- Price per sq. ft.:$297.87
New listings near 4011 Peachtree Avenue
- New
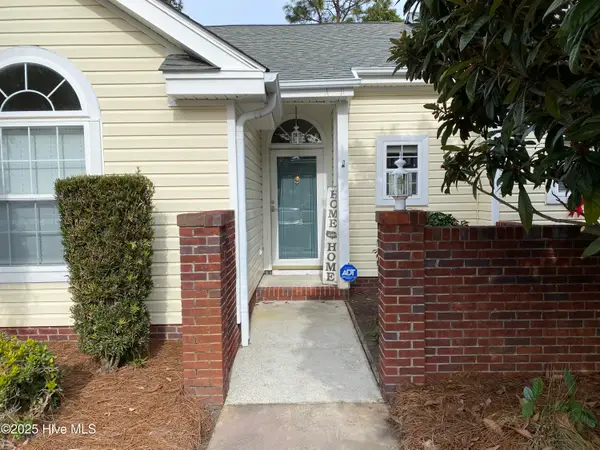 $299,000Active2 beds 2 baths1,005 sq. ft.
$299,000Active2 beds 2 baths1,005 sq. ft.3825 Mayfield Court, Wilmington, NC 28412
MLS# 100545875Listed by: KELLER WILLIAMS INNOVATE-WILMINGTON 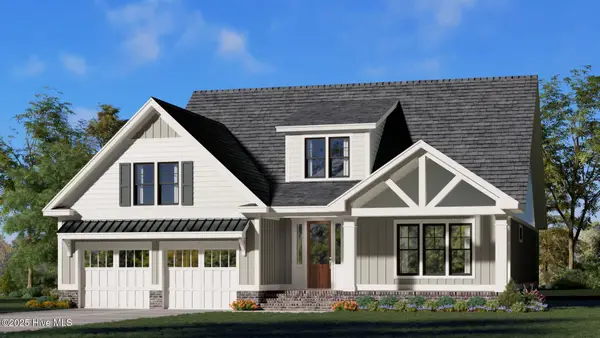 $868,085Pending4 beds 3 baths2,516 sq. ft.
$868,085Pending4 beds 3 baths2,516 sq. ft.512 Sancai Run, Wilmington, NC 28412
MLS# 100545802Listed by: COLDWELL BANKER SEA COAST ADVANTAGE- New
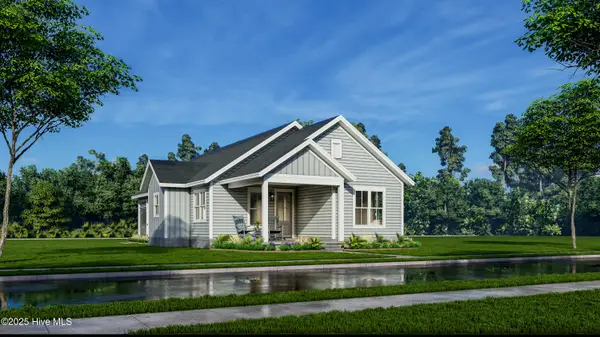 $511,765Active3 beds 2 baths1,603 sq. ft.
$511,765Active3 beds 2 baths1,603 sq. ft.5312 Sunfish Lane, Wilmington, NC 28412
MLS# 100545811Listed by: O'SHAUGHNESSY NEW HOMES LLC - New
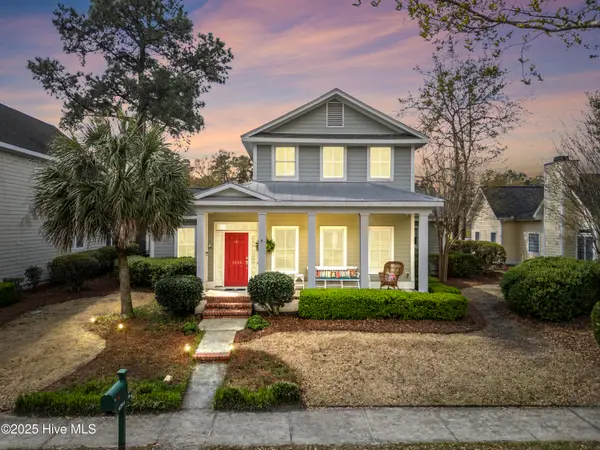 $615,000Active3 beds 3 baths2,643 sq. ft.
$615,000Active3 beds 3 baths2,643 sq. ft.4244 Pine Hollow Drive, Wilmington, NC 28412
MLS# 100545789Listed by: COLDWELL BANKER SEA COAST ADVANTAGE - New
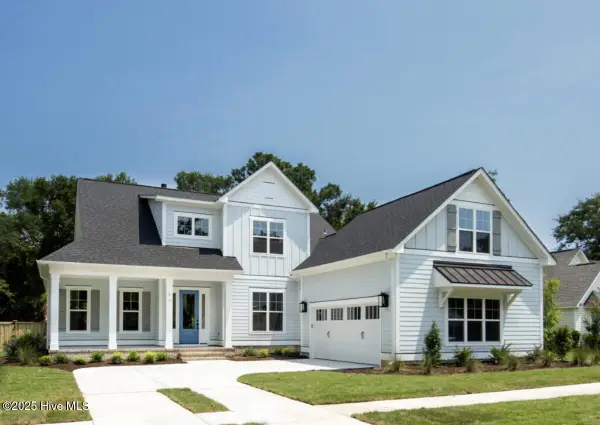 $1,180,000Active3 beds 5 baths3,350 sq. ft.
$1,180,000Active3 beds 5 baths3,350 sq. ft.4021 Dauntless Lane, Wilmington, NC 28412
MLS# 100545790Listed by: COLDWELL BANKER SEA COAST ADVANTAGE - New
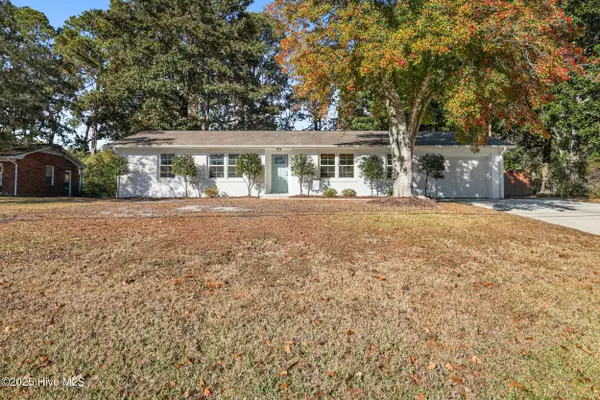 $444,000Active3 beds 2 baths1,411 sq. ft.
$444,000Active3 beds 2 baths1,411 sq. ft.124 Kelly Road, Wilmington, NC 28409
MLS# 100545776Listed by: NEST REALTY - New
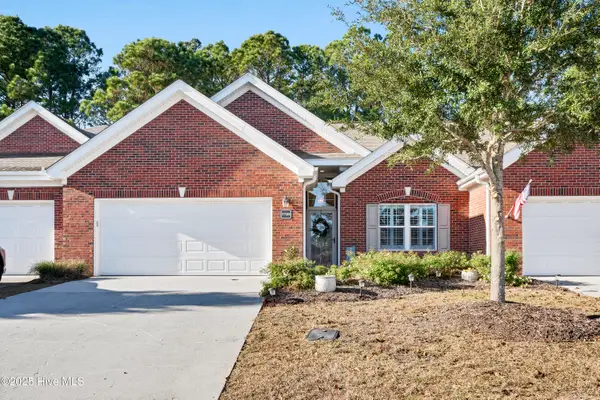 $410,000Active3 beds 2 baths1,621 sq. ft.
$410,000Active3 beds 2 baths1,621 sq. ft.7725 Marymount Drive, Wilmington, NC 28411
MLS# 100545756Listed by: INTRACOASTAL REALTY CORP - New
 $439,900Active4 beds 3 baths2,338 sq. ft.
$439,900Active4 beds 3 baths2,338 sq. ft.248 Tributary Circle, Wilmington, NC 28401
MLS# 100545719Listed by: RE/MAX ESSENTIAL - New
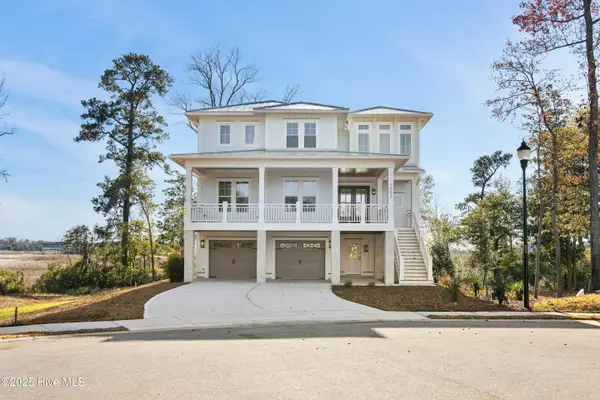 $1,695,000Active4 beds 5 baths4,426 sq. ft.
$1,695,000Active4 beds 5 baths4,426 sq. ft.1503 Riverview Terrace, Wilmington, NC 28401
MLS# 100545730Listed by: COLDWELL BANKER SEA COAST ADVANTAGE - Open Sat, 1 to 4pmNew
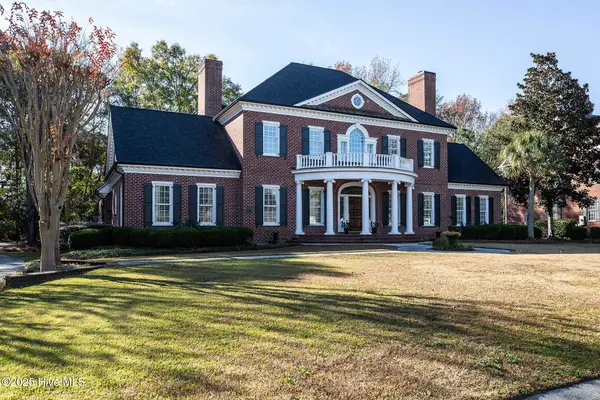 $1,375,000Active4 beds 6 baths5,139 sq. ft.
$1,375,000Active4 beds 6 baths5,139 sq. ft.208 Gatefield Drive, Wilmington, NC 28412
MLS# 100545737Listed by: COLDWELL BANKER SEA COAST ADVANTAGE-MIDTOWN
