4024 Echo Farms Boulevard, Wilmington, NC 28412
Local realty services provided by:Better Homes and Gardens Real Estate Elliott Coastal Living
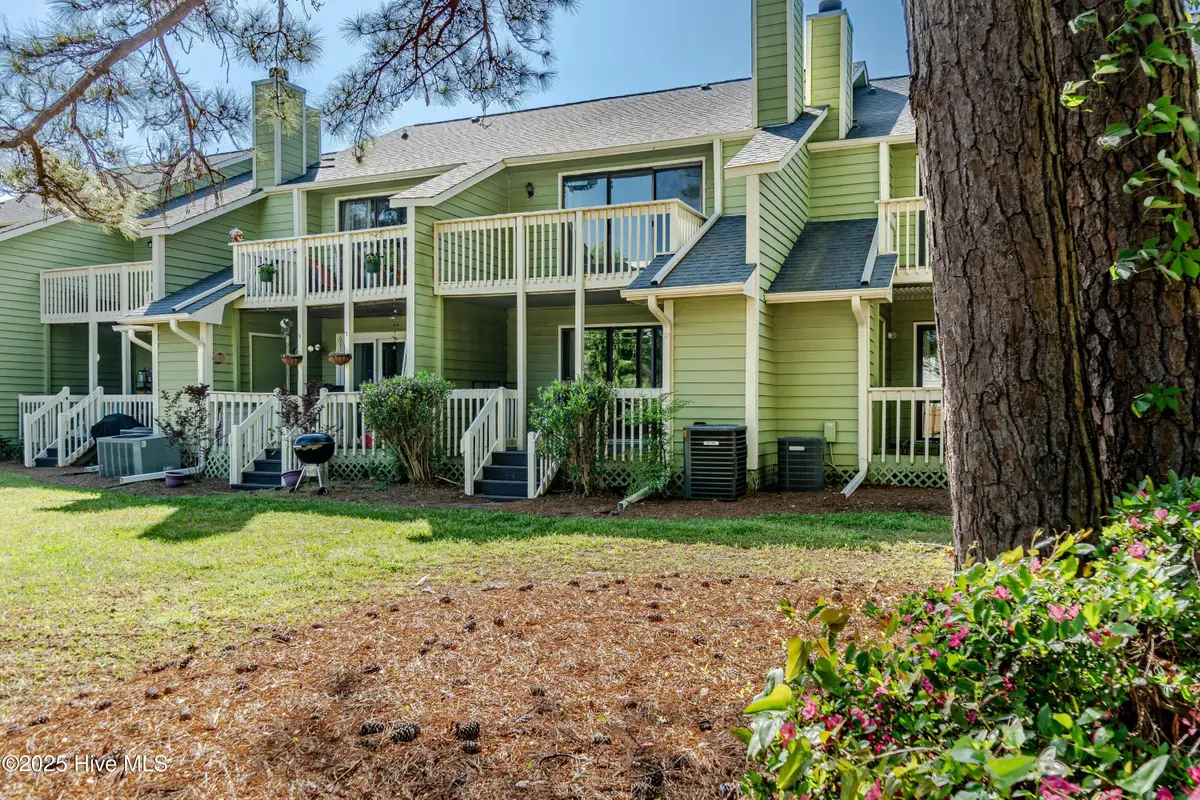

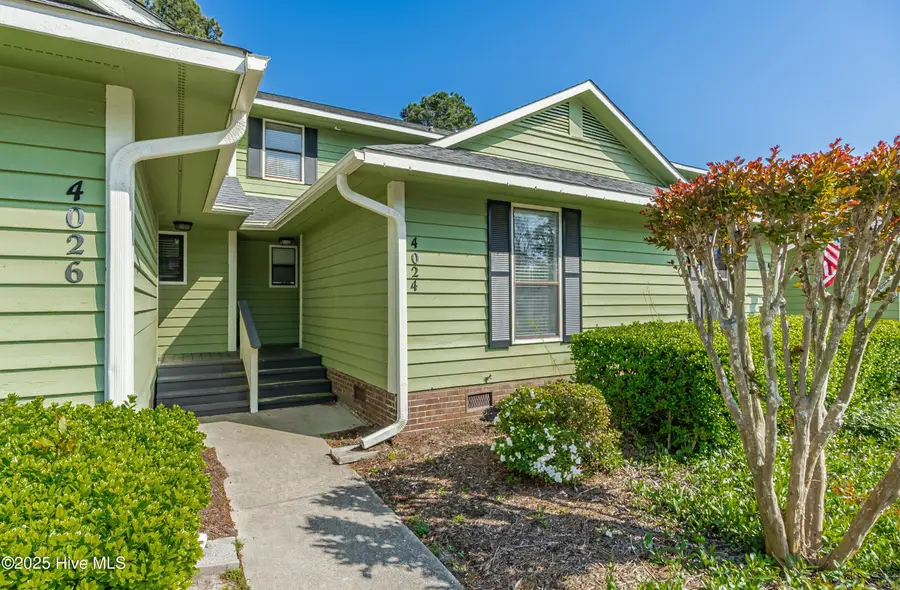
4024 Echo Farms Boulevard,Wilmington, NC 28412
$282,400
- 3 Beds
- 3 Baths
- 1,507 sq. ft.
- Townhouse
- Pending
Listed by:nicholas p newell
Office:the capstone group
MLS#:100501938
Source:NC_CCAR
Price summary
- Price:$282,400
- Price per sq. ft.:$187.39
About this home
Welcome to Echo Greens at Echo Farms. This 2 story 3 bed 3 bath townhome is ready for its next owner. Downstairs features a bedroom and full bath along with kitchen, dining area and large living room with wood burning fireplace. An oversize slider taking up most of the back wall leads to the back porch, storage closet and spacious common area great for those with kids or pets.
Heading upstairs you'll find laundry, storage space as well as 2 bedrooms and 2 bathrooms. The rear bedroom is perfect to use as a master featuring a large slider and private balcony.
Carpet in all 3 bedrooms is brand new. Kitchen has been updated along with downstairs flooring. HOA includes a bunch of extras; cable, internet, water/sewer and trash saving you monthly. HOA also covers the usual exterior maintenance, termite bond and common area maintenance. Note that the downstairs bedroom is similar in size to the larger bedroom upstairs and with its own bath could work as a master suite for those wanting to avoid stairs.
Contact an agent
Home facts
- Year built:1985
- Listing Id #:100501938
- Added:118 day(s) ago
- Updated:August 01, 2025 at 08:48 PM
Rooms and interior
- Bedrooms:3
- Total bathrooms:3
- Full bathrooms:3
- Living area:1,507 sq. ft.
Heating and cooling
- Heating:Electric, Heat Pump, Heating
Structure and exterior
- Roof:Architectural Shingle
- Year built:1985
- Building area:1,507 sq. ft.
- Lot area:0.03 Acres
Schools
- High school:New Hanover
- Middle school:Myrtle Grove
- Elementary school:Williams
Utilities
- Water:Municipal Water Available
Finances and disclosures
- Price:$282,400
- Price per sq. ft.:$187.39
- Tax amount:$1,367 (2024)
New listings near 4024 Echo Farms Boulevard
- New
 $453,000Active4 beds 2 baths1,800 sq. ft.
$453,000Active4 beds 2 baths1,800 sq. ft.9070 Saint George Road, Wilmington, NC 28411
MLS# 100525000Listed by: INTRACOASTAL REALTY CORP - New
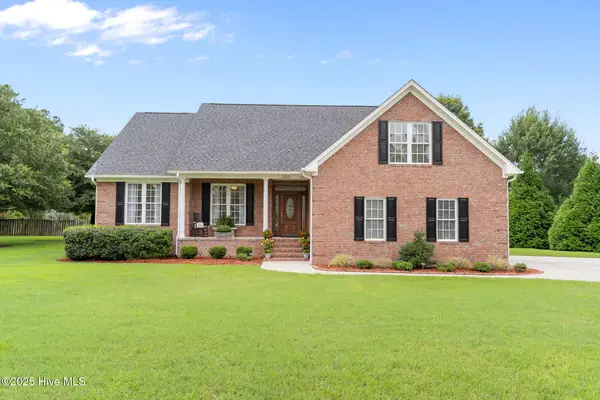 $579,000Active3 beds 2 baths2,375 sq. ft.
$579,000Active3 beds 2 baths2,375 sq. ft.350 Lafayette Street, Wilmington, NC 28411
MLS# 100525004Listed by: INTRACOASTAL REALTY CORP. - New
 $1,200,000Active4 beds 5 baths3,325 sq. ft.
$1,200,000Active4 beds 5 baths3,325 sq. ft.3217 Sunset Bend Court #144, Wilmington, NC 28409
MLS# 100525007Listed by: FONVILLE MORISEY & BAREFOOT - New
 $299,900Active3 beds 3 baths1,449 sq. ft.
$299,900Active3 beds 3 baths1,449 sq. ft.4540 Exuma Lane, Wilmington, NC 28412
MLS# 100525009Listed by: COLDWELL BANKER SEA COAST ADVANTAGE - New
 $300,000Active3 beds 2 baths1,124 sq. ft.
$300,000Active3 beds 2 baths1,124 sq. ft.2805 Valor Drive, Wilmington, NC 28411
MLS# 100525015Listed by: INTRACOASTAL REALTY CORP - New
 $300,000Active3 beds 1 baths1,308 sq. ft.
$300,000Active3 beds 1 baths1,308 sq. ft.2040 Jefferson Street, Wilmington, NC 28401
MLS# 100524976Listed by: EXP REALTY - New
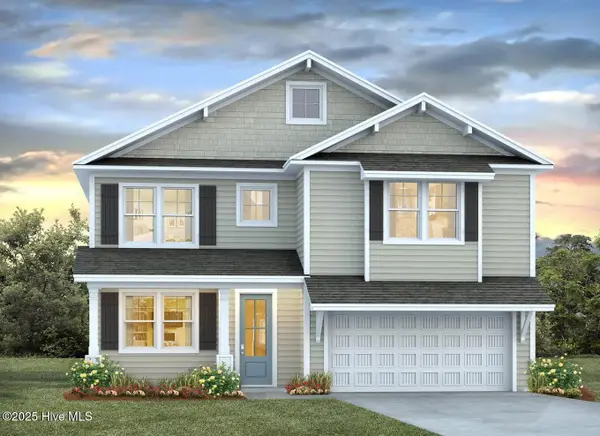 $520,290Active5 beds 4 baths3,022 sq. ft.
$520,290Active5 beds 4 baths3,022 sq. ft.68 Legare Street #Lot 176, Wilmington, NC 28411
MLS# 100524978Listed by: D.R. HORTON, INC - New
 $250,000Active2 beds 2 baths1,175 sq. ft.
$250,000Active2 beds 2 baths1,175 sq. ft.1314 Queen Street, Wilmington, NC 28401
MLS# 100524960Listed by: G. FLOWERS REALTY - New
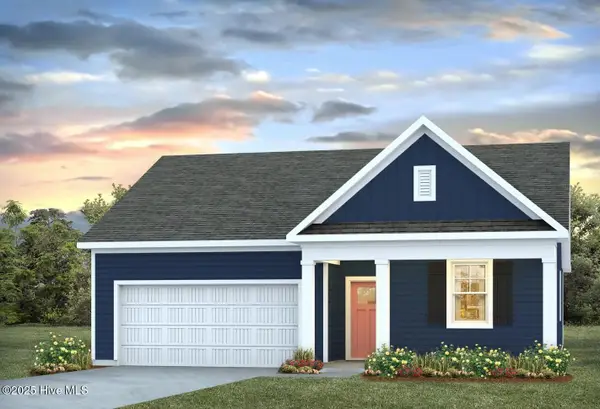 $437,490Active4 beds 2 baths1,774 sq. ft.
$437,490Active4 beds 2 baths1,774 sq. ft.110 Legare Street #Lot 214, Wilmington, NC 28411
MLS# 100524970Listed by: D.R. HORTON, INC - Open Sat, 11am to 1pmNew
 $389,000Active3 beds 4 baths2,082 sq. ft.
$389,000Active3 beds 4 baths2,082 sq. ft.134 S 29th Street, Wilmington, NC 28403
MLS# 100524925Listed by: INTRACOASTAL REALTY CORPORATION
