4104 Passerine Avenue, Wilmington, NC 28412
Local realty services provided by:Better Homes and Gardens Real Estate Lifestyle Property Partners
Listed by: the rising tide team
Office: intracoastal realty corp
MLS#:100476655
Source:NC_CCAR
Price summary
- Price:$625,000
- Price per sq. ft.:$201.42
About this home
Priced beautifully at $201 per sq ft — one of the best values in Del Webb — offering the full resort lifestyle without the wait or uncertainty of new construction!
Welcome to 4104 Passerine, a move-in ready home in the heart of Del Webb at RiverLights, Wilmington's premier 55+ active adult community. Designed for effortless living, this home offers a bright, open layout and low-maintenance features just minutes from the Cape Fear River, Wrightsville Beach, and downtown Wilmington.
Inside, enjoy durable luxury vinyl plank flooring, an open-concept living and dining area, and a stylish kitchen featuring granite countertops, stainless steel appliances, a large island with bar seating, and abundant cabinetry. The spacious primary suite includes a generous walk-in closet and an en suite bath with double vanities and a tiled walk-in shower. Bathroom is equipped for handicap accessibility too!
Two additional bedrooms and a second full bath provide flexible space for guests, hobbies, or a home office.
Upstairs has a den for your guests and an extra bedroom and full bath! Large closet for extra storage too. Ideal for multigenerational living as well
Outdoors, you'll appreciate a manageable yard and a patio, perfect for relaxing or entertaining. Additional highlights include a two-car garage, whole house generator!
Residents of Del Webb enjoy resort-style amenities including a clubhouse, indoor and outdoor pools, fitness center, tennis and pickleball courts, bocce ball, walking trails, and a packed social calendar of clubs and events. Lawn care is included, allowing for a lock-and-leave lifestyle.
Whether you're seeking a full-time residence or a coastal getaway, 4104 Passerine offers the comfort, convenience, and community you've been looking for.
Contact an agent
Home facts
- Year built:2017
- Listing ID #:100476655
- Added:394 day(s) ago
- Updated:December 18, 2025 at 11:24 PM
Rooms and interior
- Bedrooms:4
- Total bathrooms:3
- Full bathrooms:3
- Living area:3,103 sq. ft.
Heating and cooling
- Cooling:Central Air
- Heating:Forced Air, Heating, Natural Gas
Structure and exterior
- Roof:Architectural Shingle
- Year built:2017
- Building area:3,103 sq. ft.
- Lot area:0.17 Acres
Schools
- High school:New Hanover
- Middle school:Myrtle Grove
- Elementary school:Williams
Finances and disclosures
- Price:$625,000
- Price per sq. ft.:$201.42
New listings near 4104 Passerine Avenue
- New
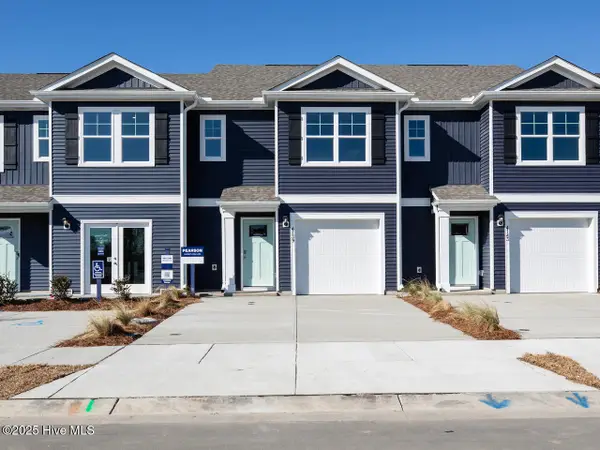 $330,140Active3 beds 3 baths1,418 sq. ft.
$330,140Active3 beds 3 baths1,418 sq. ft.74 Cashmere Court #Lot 13, Wilmington, NC 28411
MLS# 100545986Listed by: D.R. HORTON, INC - New
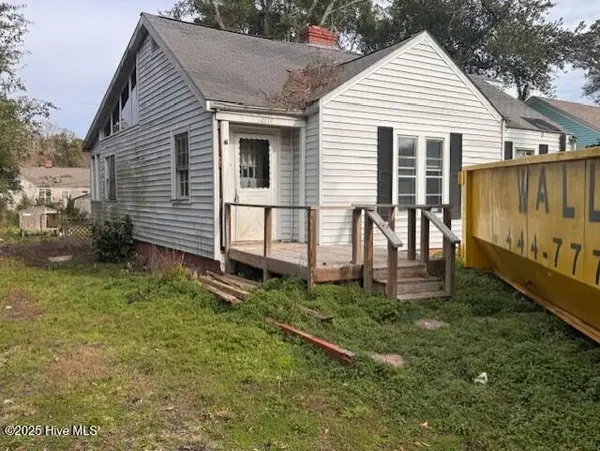 $250,000Active2 beds 1 baths1,955 sq. ft.
$250,000Active2 beds 1 baths1,955 sq. ft.2117 Plaza Drive, Wilmington, NC 28405
MLS# 100546007Listed by: INTRACOASTAL REALTY CORP - New
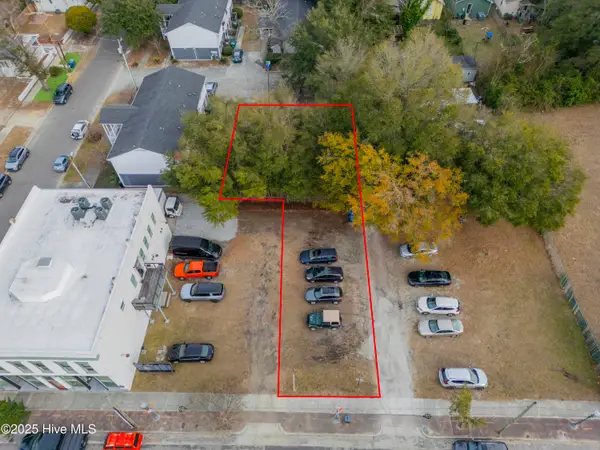 $347,500Active0.18 Acres
$347,500Active0.18 Acres922 N 4th Street, Wilmington, NC 28401
MLS# 100546011Listed by: INTRACOASTAL REALTY CORP - New
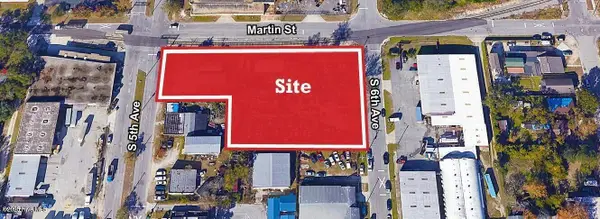 $815,000Active0.98 Acres
$815,000Active0.98 Acres1403 S 5th Avenue, Wilmington, NC 28401
MLS# 100546015Listed by: INTRACOASTAL REALTY CORP - New
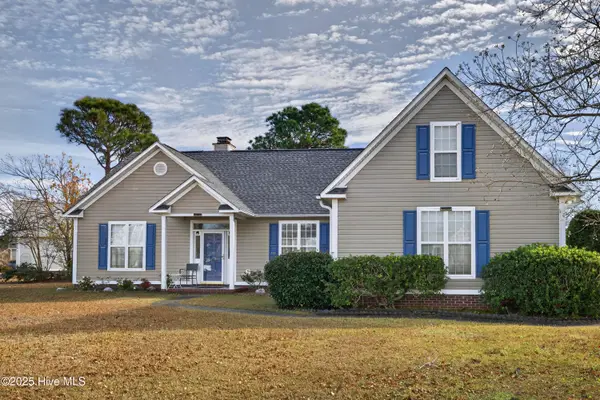 $415,777Active3 beds 2 baths1,584 sq. ft.
$415,777Active3 beds 2 baths1,584 sq. ft.1400 Elgin Street, Wilmington, NC 28409
MLS# 100546017Listed by: COASTAL PROPERTIES - New
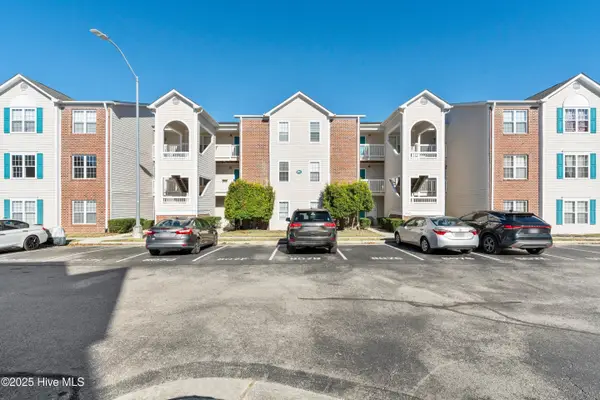 $209,900Active3 beds 2 baths1,300 sq. ft.
$209,900Active3 beds 2 baths1,300 sq. ft.807 March Court #E, Wilmington, NC 28405
MLS# 100545961Listed by: COLDWELL BANKER SEA COAST ADVANTAGE - New
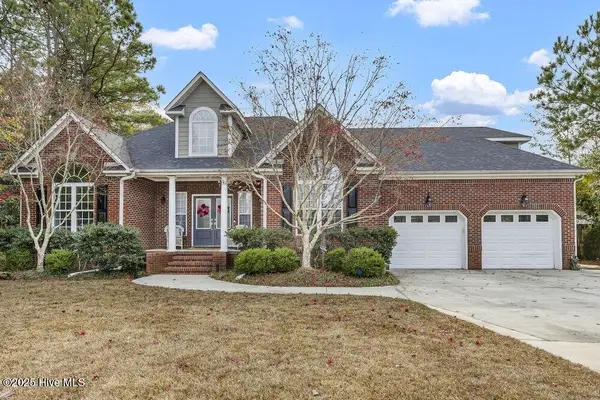 $675,000Active3 beds 3 baths2,395 sq. ft.
$675,000Active3 beds 3 baths2,395 sq. ft.5104 Celline Court, Wilmington, NC 28409
MLS# 100545962Listed by: COLDWELL BANKER SEA COAST ADVANTAGE - New
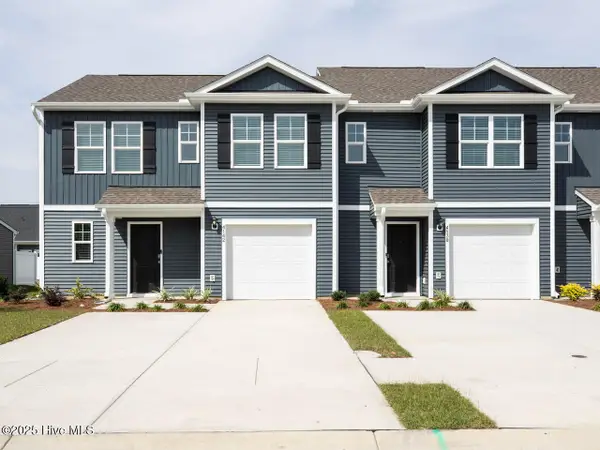 $358,640Active4 beds 3 baths1,763 sq. ft.
$358,640Active4 beds 3 baths1,763 sq. ft.48 Cashmere Court #Lot 10, Wilmington, NC 28411
MLS# 100545967Listed by: D.R. HORTON, INC - New
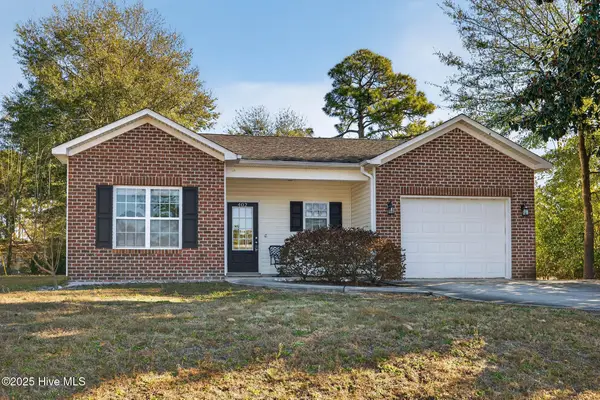 $328,000Active3 beds 2 baths1,392 sq. ft.
$328,000Active3 beds 2 baths1,392 sq. ft.402 Governors Road, Wilmington, NC 28411
MLS# 100545937Listed by: RE/MAX EXECUTIVE - New
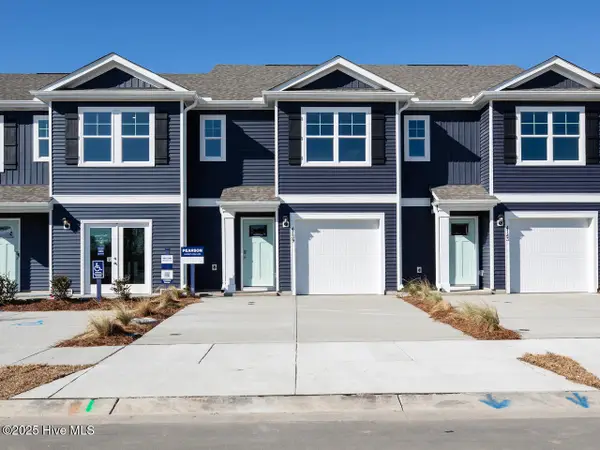 $328,990Active3 beds 3 baths1,418 sq. ft.
$328,990Active3 beds 3 baths1,418 sq. ft.72 Cashmere Court #Lot 12, Wilmington, NC 28411
MLS# 100545951Listed by: D.R. HORTON, INC
