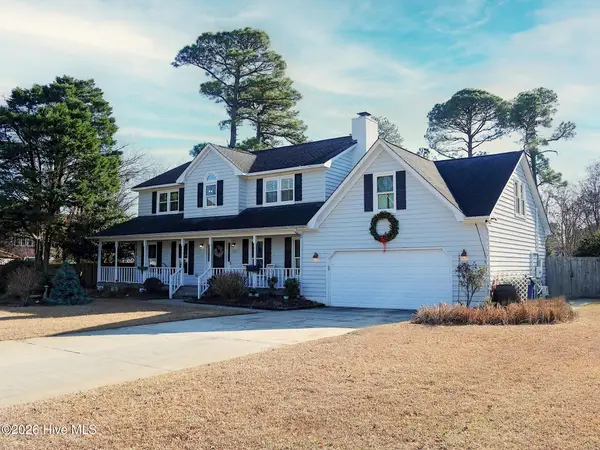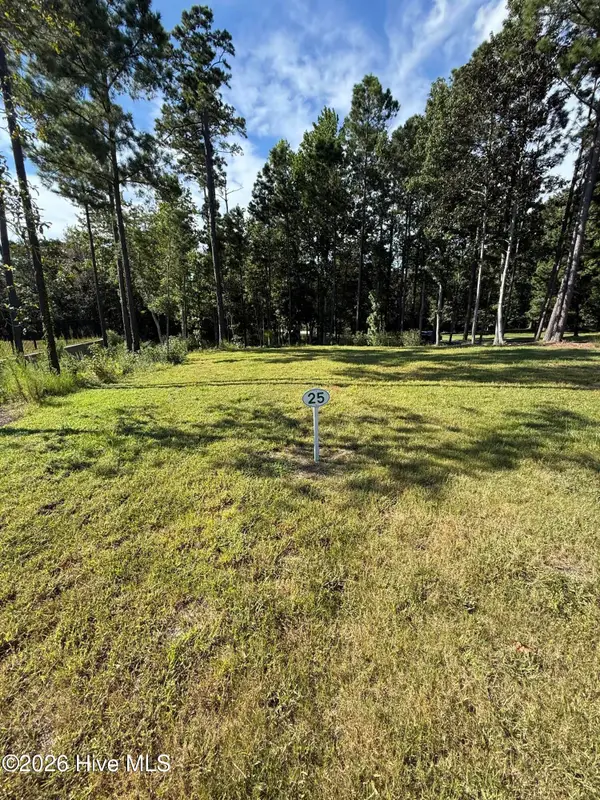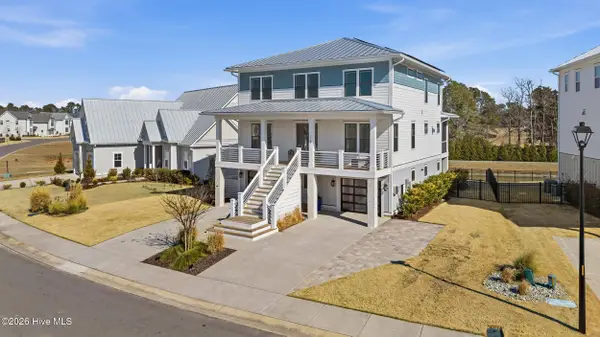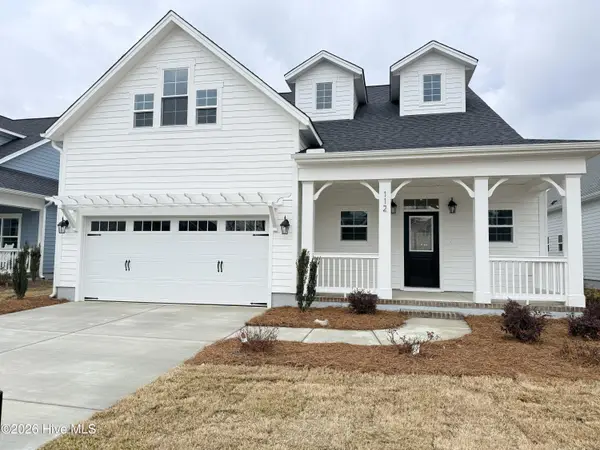412 S 3rd Street, Wilmington, NC 28401
Local realty services provided by:Better Homes and Gardens Real Estate Elliott Coastal Living
412 S 3rd Street,Wilmington, NC 28401
$1,999,500
- 8 Beds
- 9 Baths
- 6,290 sq. ft.
- Single family
- Active
Listed by: jeffrey g hovis, sky grainger
Office: intracoastal realty corp
MLS#:100509223
Source:NC_CCAR
Price summary
- Price:$1,999,500
- Price per sq. ft.:$317.89
About this home
Nestled in the heart of Wilmington's Historic District, this exceptional Victorian residence offers a rare blend of timeless elegance and modern comfort. Encompassing approximately 6,290 square feet, the home features eight distinctive bedroom suites, each with a private bath and individual character—ideal for a grand private residence or hosting guests with ease.
Designed for both everyday living and entertaining, the first floor showcases formal gathering spaces, a recently updated kitchen, and a spacious primary bedroom suite. A stylish powder room is thoughtfully tucked beneath a handcrafted wooden staircase, adding a charming architectural detail.
The second and third floors are home to seven additional bedroom suites, along with generous bonus living areas that provide flexibility for guests, family, or creative use.
Outdoor spaces capture the essence of Southern living, featuring a welcoming wraparound front porch and a private rear porch overlooking a serene garden and pond. Mature landscaping and towering trees create a peaceful, secluded setting.
An alley-access drive at the rear of the property leads to an additional vacant parcel, currently used for parking, with potential for expansion, gardening, or outdoor entertaining.
Ideally located just minutes from downtown Wilmington, the Riverwalk, and acclaimed dining, this remarkable property offers historic charm paired with exceptional convenience.
Contact an agent
Home facts
- Year built:1903
- Listing ID #:100509223
- Added:266 day(s) ago
- Updated:February 13, 2026 at 11:20 AM
Rooms and interior
- Bedrooms:8
- Total bathrooms:9
- Full bathrooms:8
- Half bathrooms:1
- Living area:6,290 sq. ft.
Heating and cooling
- Cooling:Central Air
- Heating:Electric, Forced Air, Heat Pump, Heating, Natural Gas
Structure and exterior
- Roof:Metal, Shingle
- Year built:1903
- Building area:6,290 sq. ft.
- Lot area:0.25 Acres
Schools
- High school:New Hanover
- Middle school:Williston
- Elementary school:Snipes
Finances and disclosures
- Price:$1,999,500
- Price per sq. ft.:$317.89
New listings near 412 S 3rd Street
- New
 $275,000Active2 beds 2 baths1,330 sq. ft.
$275,000Active2 beds 2 baths1,330 sq. ft.3902 Botsford Court #Unit 204, Wilmington, NC 28412
MLS# 100554334Listed by: KELLER WILLIAMS INNOVATE-WILMINGTON - New
 $325,000Active3 beds 2 baths1,374 sq. ft.
$325,000Active3 beds 2 baths1,374 sq. ft.2441 Jefferson Street, Wilmington, NC 28401
MLS# 100554317Listed by: BLUECOAST REALTY CORPORATION - Open Fri, 11am to 1pmNew
 $700,000Active4 beds 4 baths2,702 sq. ft.
$700,000Active4 beds 4 baths2,702 sq. ft.3309 Raynor Court, Wilmington, NC 28409
MLS# 100554286Listed by: KELLER WILLIAMS INNOVATE-WILMINGTON - New
 $519,000Active4 beds 4 baths2,722 sq. ft.
$519,000Active4 beds 4 baths2,722 sq. ft.3516 Whispering Pines Court, Wilmington, NC 28409
MLS# 100554037Listed by: FATHOM REALTY NC LLC  $442,500Pending1.21 Acres
$442,500Pending1.21 Acres702 Helmsdale Drive, Wilmington, NC 28405
MLS# 100553995Listed by: THE AGENCY CHARLOTTE- Open Sat, 10am to 12pmNew
 $554,900Active5 beds 3 baths2,747 sq. ft.
$554,900Active5 beds 3 baths2,747 sq. ft.7830 Champlain Drive, Wilmington, NC 28412
MLS# 100553968Listed by: BERKSHIRE HATHAWAY HOMESERVICES CAROLINA PREMIER PROPERTIES - Open Sat, 12 to 2pmNew
 $1,350,000Active6 beds 4 baths3,743 sq. ft.
$1,350,000Active6 beds 4 baths3,743 sq. ft.729 Waterstone Drive, Wilmington, NC 28411
MLS# 100553970Listed by: NEST REALTY - New
 $538,900Active3 beds 4 baths2,494 sq. ft.
$538,900Active3 beds 4 baths2,494 sq. ft.112 Flat Clam Drive, Wilmington, NC 28401
MLS# 100553977Listed by: CLARK FAMILY REALTY - New
 $1,199,900Active4 beds 4 baths2,796 sq. ft.
$1,199,900Active4 beds 4 baths2,796 sq. ft.1806 Glen Eagles Lane, Wilmington, NC 28405
MLS# 100553982Listed by: BERKSHIRE HATHAWAY HOMESERVICES CAROLINA PREMIER PROPERTIES - New
 $484,900Active3 beds 2 baths1,921 sq. ft.
$484,900Active3 beds 2 baths1,921 sq. ft.113 Flat Clam Drive, Wilmington, NC 28401
MLS# 100554004Listed by: CLARK FAMILY REALTY

