4125 Endurance Trail, Wilmington, NC 28412
Local realty services provided by:Better Homes and Gardens Real Estate Lifestyle Property Partners
4125 Endurance Trail,Wilmington, NC 28412
$550,000
- 3 Beds
- 3 Baths
- 2,459 sq. ft.
- Single family
- Active
Listed by:carol davis
Office:intracoastal realty corp
MLS#:100495873
Source:NC_CCAR
Price summary
- Price:$550,000
- Price per sq. ft.:$223.67
About this home
Situated in the highly sought after Riverlights community, this meticulously maintained home is a Newberry floorplan boasting many quality details. With its open floorplan, the spacious kitchen is accented with granite countertops, and a large granite island. Stainless steel appliances with a 5-burner gas stove, abundant cabinetry and a walk-in pantry. A ''drop zone/mud room'' offers a built-in desk space that is connected to the kitchen and to the spacious 2 car garage, which offers a utility sink. The main level living area is very spacious with multi-directional sliding doors that open to a lovely, screened porch. The main floor also offers a spacious office space/den or playroom. This entire space adds practicality to everyday living. Upstairs you will find an oversized loft/bonus area, a large, dedicated laundry room, two guest bedrooms, a guest bath, and primary bedroom which features a luxurious bathroom with large walk-in shower, an oversized walk-in closet and granite bathroom countertops. Enjoy the many amenities that Riverlights offers. These amenities include a clubhouse, swimming pool, playgrounds, walking trails and fitness center. This property is located close to beaches, shopping, restaurants and more.
Contact an agent
Home facts
- Year built:2019
- Listing ID #:100495873
- Added:210 day(s) ago
- Updated:October 18, 2025 at 10:21 AM
Rooms and interior
- Bedrooms:3
- Total bathrooms:3
- Full bathrooms:2
- Half bathrooms:1
- Living area:2,459 sq. ft.
Heating and cooling
- Cooling:Central Air
- Heating:Forced Air, Heating, Natural Gas
Structure and exterior
- Roof:Shingle
- Year built:2019
- Building area:2,459 sq. ft.
- Lot area:0.15 Acres
Schools
- High school:New Hanover
- Middle school:Myrtle Grove
- Elementary school:Williams
Finances and disclosures
- Price:$550,000
- Price per sq. ft.:$223.67
New listings near 4125 Endurance Trail
- New
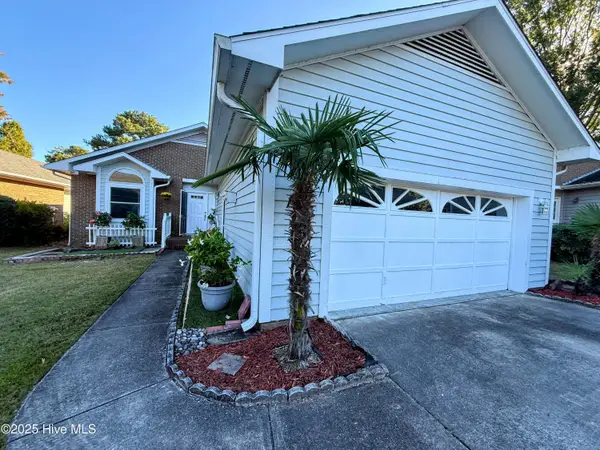 $399,000Active3 beds 3 baths1,721 sq. ft.
$399,000Active3 beds 3 baths1,721 sq. ft.3721 Sand Trap Court, Wilmington, NC 28412
MLS# 100536820Listed by: TREGEMBO & ASSOCIATES REALTY - New
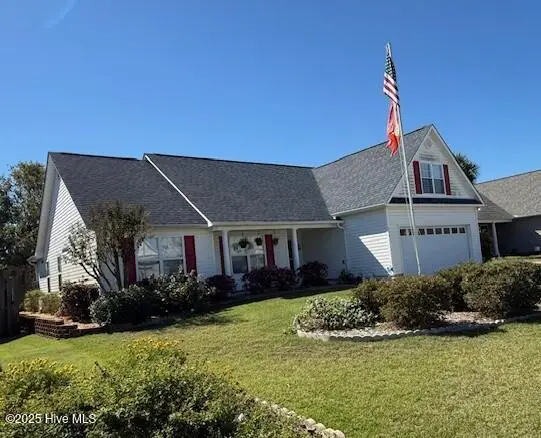 $380,000Active4 beds 2 baths1,784 sq. ft.
$380,000Active4 beds 2 baths1,784 sq. ft.654 Castine Way, Wilmington, NC 28412
MLS# 100536780Listed by: INTRACOASTAL REALTY CORP - Open Sat, 11am to 4pmNew
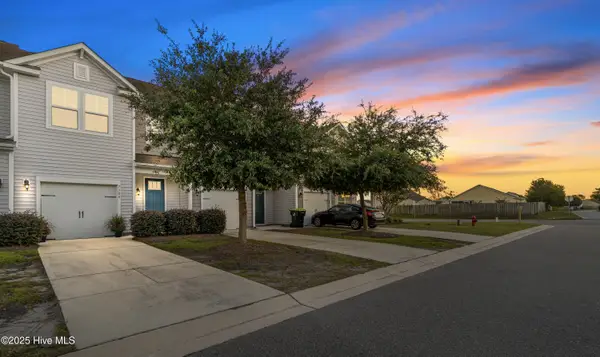 $330,000Active3 beds 3 baths1,532 sq. ft.
$330,000Active3 beds 3 baths1,532 sq. ft.7308 Chipley Drive, Wilmington, NC 28411
MLS# 100536789Listed by: COLDWELL BANKER SEA COAST ADVANTAGE-MIDTOWN - New
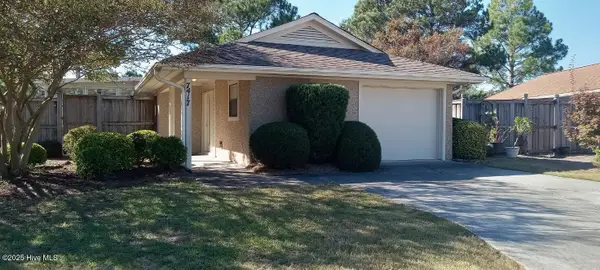 $377,500Active2 beds 2 baths1,352 sq. ft.
$377,500Active2 beds 2 baths1,352 sq. ft.7417 Montfaye Court, Wilmington, NC 28411
MLS# 100536798Listed by: NORTHGROUP REAL ESTATE LLC - New
 $100,000Active0.3 Acres
$100,000Active0.3 Acres2425 Adams Street, Wilmington, NC 28401
MLS# 100536800Listed by: INTRACOASTAL REALTY CORP - New
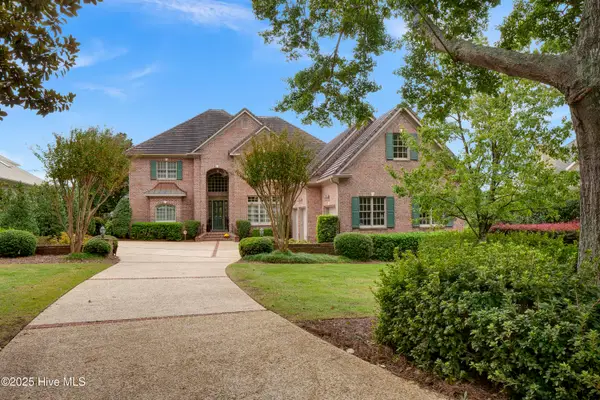 $2,550,000Active5 beds 4 baths5,398 sq. ft.
$2,550,000Active5 beds 4 baths5,398 sq. ft.1132 Turnberry Lane, Wilmington, NC 28405
MLS# 100536764Listed by: INTRACOASTAL REALTY CORP - New
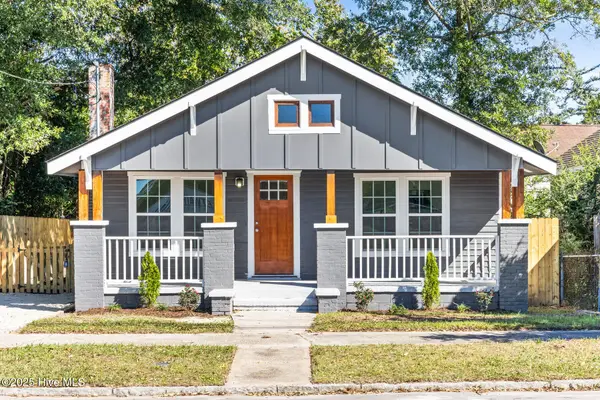 $299,000Active2 beds 2 baths937 sq. ft.
$299,000Active2 beds 2 baths937 sq. ft.513 S 13th Street, Wilmington, NC 28401
MLS# 100536748Listed by: INTRACOASTAL REALTY CORP - Open Sun, 11am to 2pmNew
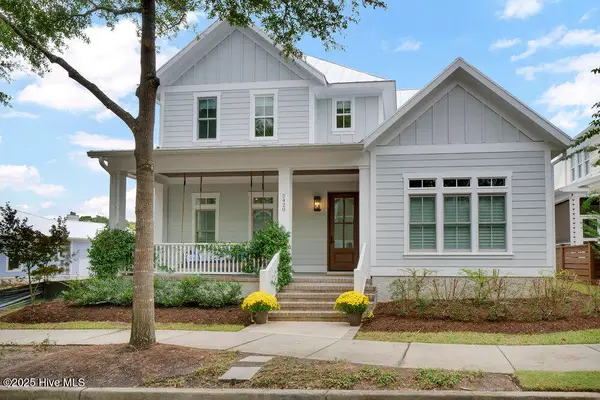 $1,349,000Active5 beds 5 baths3,920 sq. ft.
$1,349,000Active5 beds 5 baths3,920 sq. ft.5420 Edisto Drive, Wilmington, NC 28403
MLS# 100536753Listed by: INTRACOASTAL REALTY CORP - Open Sat, 1 to 4pmNew
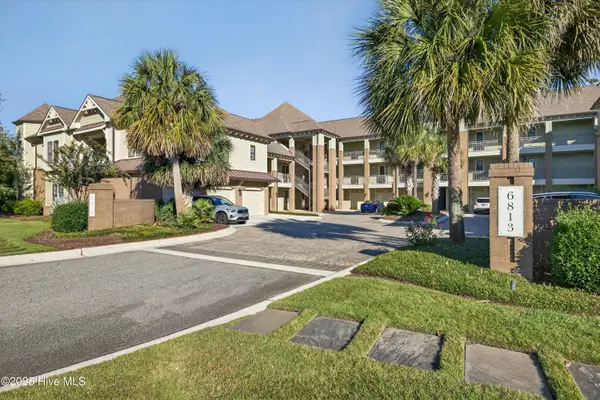 $489,000Active2 beds 2 baths1,257 sq. ft.
$489,000Active2 beds 2 baths1,257 sq. ft.6813 Mayfaire Club Drive #204, Wilmington, NC 28405
MLS# 100536723Listed by: PREMIER REALTY GROUP - New
 $2,100,000Active4 beds 4 baths2,954 sq. ft.
$2,100,000Active4 beds 4 baths2,954 sq. ft.233 Chimney Lane, Wilmington, NC 28409
MLS# 100536729Listed by: REAL BROKER LLC
