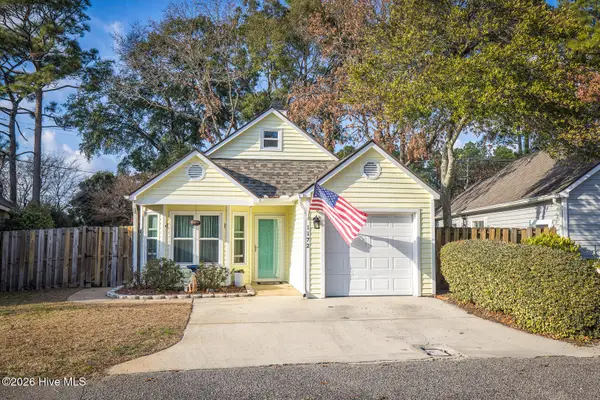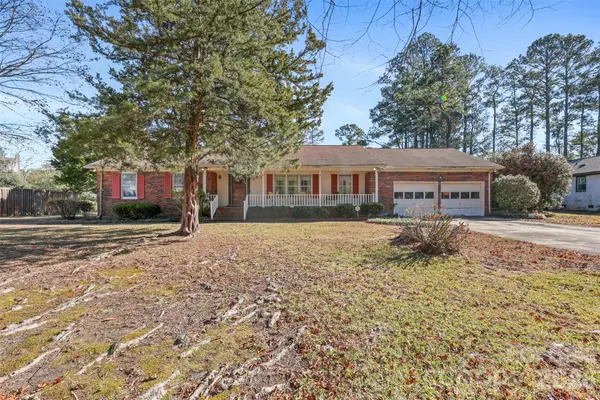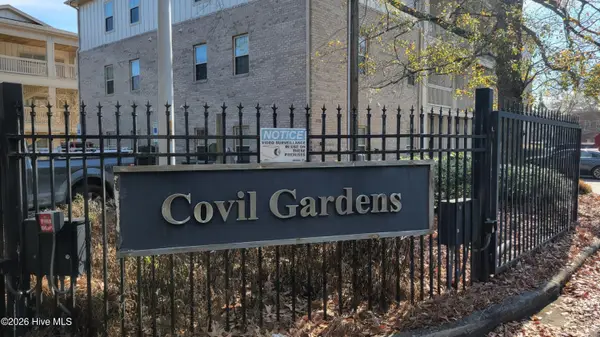416 S 5th Avenue, Wilmington, NC 28401
Local realty services provided by:Better Homes and Gardens Real Estate Lifestyle Property Partners
416 S 5th Avenue,Wilmington, NC 28401
$624,900
- 3 Beds
- 3 Baths
- 1,750 sq. ft.
- Single family
- Pending
Listed by: jeff lesley
Office: century 21 vanguard
MLS#:100542421
Source:NC_CCAR
Price summary
- Price:$624,900
- Price per sq. ft.:$357.09
About this home
Welcome to the William H. McEachern house, a beautifully updated 1890 Neoclassical Revival home that blends modern conveniences with rich historic character in the heart of Downtown Wilmington. Offering 1,750 sq ft with 3 bedrooms, 2.5 bathrooms, and an office/flex space, this move-in ready home sits on a charming tree-lined street just five blocks from the Riverwalk and moments from top restaurants, parks, shops, and the Castle Street Arts District. The inviting covered front porch opens into an airy layout with 10' ceilings, exposed beams, refinished hardwood floors, and restored details including the original front door and hardware. The fully renovated kitchen features new cabinetry, quartz counters, a center island, built-in coffee station, and a premium Café appliance suite, while a hidden laundry nook with rolling barn doors adds convenience. The first-floor primary suite offers a walk-in closet with natural light, access to the back deck, and a newly installed bath with tiled walk-in shower and dual vanities. Upstairs are two spacious bedrooms with original hardwoods, an updated full bath, and a flex room ideal for an office or nursery. Outside, enjoy a large fenced backyard with a gravel patio and fire pit, plus a private driveway for access to the backyard for off-street parking. Exterior upgrades include fresh paint, new front-yard metal fencing, porch enhancements, and new gravel. The rear metal roof was installed in 2025, with the main roof replaced in 2015. Mechanical improvements include updated electrical and plumbing, a Rinnai tankless water heater, two new Daikin mini-splits on the first floor, a serviced 2022 upstairs HVAC unit, blown-in attic insulation, and professionally serviced original windows. Fifth Avenue is also undergoing major infrastructure improvements, including sidewalks replacements, resurfacing, stormwater upgrades, and future bike lanes. Furnishings are negotiable. Call today to make this historic home yours!
Contact an agent
Home facts
- Year built:1890
- Listing ID #:100542421
- Added:50 day(s) ago
- Updated:January 11, 2026 at 09:03 AM
Rooms and interior
- Bedrooms:3
- Total bathrooms:3
- Full bathrooms:2
- Half bathrooms:1
- Living area:1,750 sq. ft.
Heating and cooling
- Cooling:Central Air, Heat Pump, Wall/Window Unit(s)
- Heating:Electric, Forced Air, Heat Pump, Heating, Natural Gas
Structure and exterior
- Roof:Metal
- Year built:1890
- Building area:1,750 sq. ft.
- Lot area:0.12 Acres
Schools
- High school:New Hanover
- Middle school:Williston
- Elementary school:Snipes
Utilities
- Water:Water Connected
- Sewer:Sewer Connected
Finances and disclosures
- Price:$624,900
- Price per sq. ft.:$357.09
New listings near 416 S 5th Avenue
- New
 $290,000Active3 beds 2 baths1,078 sq. ft.
$290,000Active3 beds 2 baths1,078 sq. ft.209 Wallington Road, Wilmington, NC 28409
MLS# 100548547Listed by: KELLER WILLIAMS INNOVATE-WILMINGTON - New
 $285,000Active2 beds 1 baths752 sq. ft.
$285,000Active2 beds 1 baths752 sq. ft.1172 Shipyard Boulevard, Wilmington, NC 28412
MLS# 100548540Listed by: COASTAL PROPERTIES - New
 $217,000Active3 beds 2 baths1,100 sq. ft.
$217,000Active3 beds 2 baths1,100 sq. ft.2708 S 17th Street #Apt C, Wilmington, NC 28412
MLS# 100548527Listed by: COLDWELL BANKER SEA COAST ADVANTAGE - New
 $359,900Active3 beds 2 baths1,849 sq. ft.
$359,900Active3 beds 2 baths1,849 sq. ft.3519 Kirby Smith Drive, Wilmington, NC 28409
MLS# 4334598Listed by: EXP REALTY LLC - New
 $995,000Active1.19 Acres
$995,000Active1.19 Acres114 Longstreet Drive, Wilmington, NC 28412
MLS# 100548492Listed by: FLAT FEE REALTY AND MANAGEMENT LLC - New
 $405,000Active4 beds 2 baths1,789 sq. ft.
$405,000Active4 beds 2 baths1,789 sq. ft.7345 Walking Horse Court, Wilmington, NC 28411
MLS# 100548448Listed by: COASTAL PROPERTIES - New
 $236,000Active2 beds 2 baths1,050 sq. ft.
$236,000Active2 beds 2 baths1,050 sq. ft.119 Covil Avenue #Unit 202, Wilmington, NC 28403
MLS# 100548453Listed by: CHERYL BAKER REALTY - New
 $1,745,000Active1.74 Acres
$1,745,000Active1.74 Acres2758 Worth Drive, Wilmington, NC 28412
MLS# 100548407Listed by: INTRACOASTAL REALTY CORP - New
 $1,745,000Active2 beds 1 baths999 sq. ft.
$1,745,000Active2 beds 1 baths999 sq. ft.2830 Worth Drive, Wilmington, NC 28412
MLS# 100548409Listed by: INTRACOASTAL REALTY CORP - New
 $225,000Active3 beds 2 baths1,096 sq. ft.
$225,000Active3 beds 2 baths1,096 sq. ft.5318 Park Avenue #A, Wilmington, NC 28403
MLS# 100548412Listed by: KINSTLE & COMPANY LLC.
