418 Forest Hills Drive, Wilmington, NC 28403
Local realty services provided by:Better Homes and Gardens Real Estate Elliott Coastal Living
418 Forest Hills Drive,Wilmington, NC 28403
$740,000
- 3 Beds
- 3 Baths
- 2,166 sq. ft.
- Single family
- Pending
Listed by: david benford group
Office: landmark sotheby's international realty
MLS#:100528962
Source:NC_CCAR
Price summary
- Price:$740,000
- Price per sq. ft.:$341.64
About this home
Welcome to this wonderful two-story traditional home nestled in the heart of Forest Hills, offering charm, character, and an unbeatable location. Enjoy serene views of Lilly Park and Burnt Mill Creek, creating a peaceful setting that feels tucked away while still being connected to everything Wilmington has to offer.
The home features timeless hardwood floors, an updated kitchen, and renovated bathrooms. Natural light fills the spacious rooms, enhancing the warmth and inviting atmosphere.
Additional highlights include a detached one-car garage, plus incredible bonus spaces: a 325 sq. ft. lower-level playroom perfect for hobbies or recreation, and an upper workshop that provides endless options for projects, storage, or creative pursuits.
This property combines historic neighborhood charm with everyday functionality — a perfect match for those seeking both character and convenience.
Contact an agent
Home facts
- Year built:1938
- Listing ID #:100528962
- Added:161 day(s) ago
- Updated:February 10, 2026 at 08:53 AM
Rooms and interior
- Bedrooms:3
- Total bathrooms:3
- Full bathrooms:2
- Half bathrooms:1
- Living area:2,166 sq. ft.
Heating and cooling
- Cooling:Central Air
- Heating:Electric, Forced Air, Heating
Structure and exterior
- Roof:Shingle
- Year built:1938
- Building area:2,166 sq. ft.
- Lot area:0.43 Acres
Schools
- High school:New Hanover
- Middle school:Williston
- Elementary school:Forest Hills
Utilities
- Water:Water Connected
- Sewer:Sewer Connected
Finances and disclosures
- Price:$740,000
- Price per sq. ft.:$341.64
New listings near 418 Forest Hills Drive
- New
 $519,000Active4 beds 4 baths2,722 sq. ft.
$519,000Active4 beds 4 baths2,722 sq. ft.3516 Whispering Pines Court, Wilmington, NC 28409
MLS# 100554037Listed by: FATHOM REALTY NC LLC 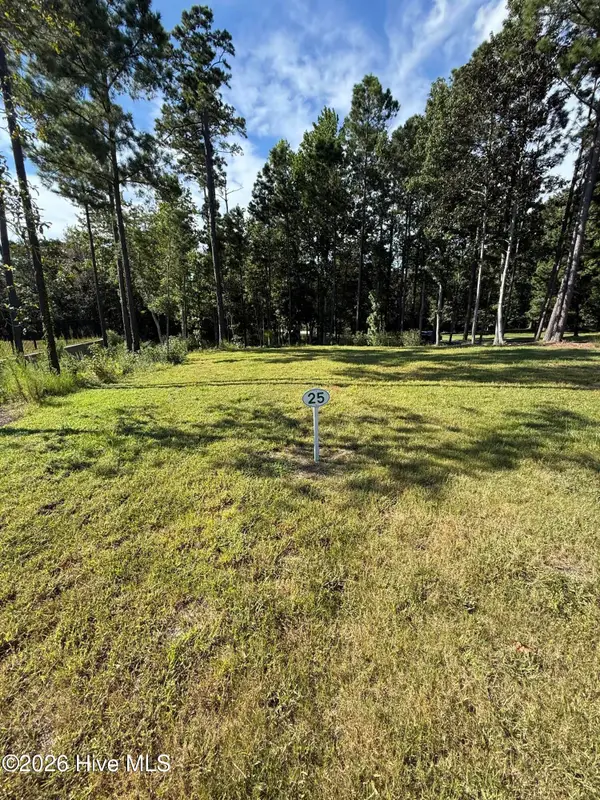 $442,500Pending1.21 Acres
$442,500Pending1.21 Acres702 Helmsdale Drive, Wilmington, NC 28405
MLS# 100553995Listed by: THE AGENCY CHARLOTTE- Open Sat, 10am to 12pmNew
 $554,900Active5 beds 3 baths2,747 sq. ft.
$554,900Active5 beds 3 baths2,747 sq. ft.7830 Champlain Drive, Wilmington, NC 28412
MLS# 100553968Listed by: BERKSHIRE HATHAWAY HOMESERVICES CAROLINA PREMIER PROPERTIES - Open Sat, 12 to 2pmNew
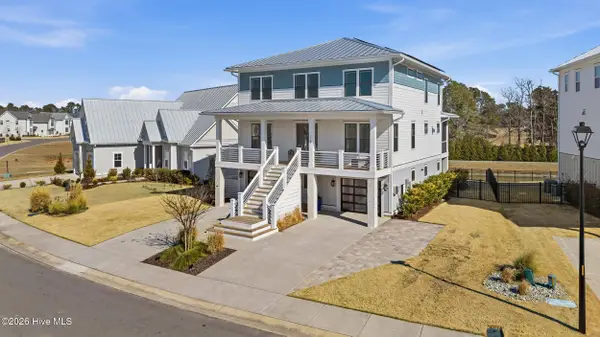 $1,350,000Active6 beds 4 baths3,743 sq. ft.
$1,350,000Active6 beds 4 baths3,743 sq. ft.729 Waterstone Drive, Wilmington, NC 28411
MLS# 100553970Listed by: NEST REALTY - New
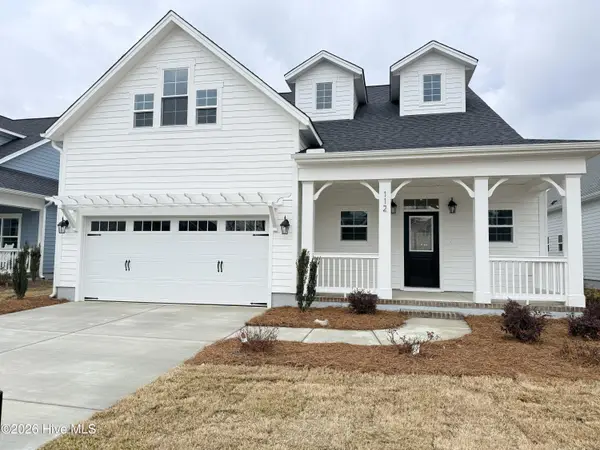 $538,900Active3 beds 4 baths2,494 sq. ft.
$538,900Active3 beds 4 baths2,494 sq. ft.112 Flat Clam Drive, Wilmington, NC 28401
MLS# 100553977Listed by: CLARK FAMILY REALTY - New
 $1,199,900Active4 beds 4 baths2,796 sq. ft.
$1,199,900Active4 beds 4 baths2,796 sq. ft.1806 Glen Eagles Lane, Wilmington, NC 28405
MLS# 100553982Listed by: BERKSHIRE HATHAWAY HOMESERVICES CAROLINA PREMIER PROPERTIES - New
 $484,900Active3 beds 2 baths1,921 sq. ft.
$484,900Active3 beds 2 baths1,921 sq. ft.113 Flat Clam Drive, Wilmington, NC 28401
MLS# 100554004Listed by: CLARK FAMILY REALTY - New
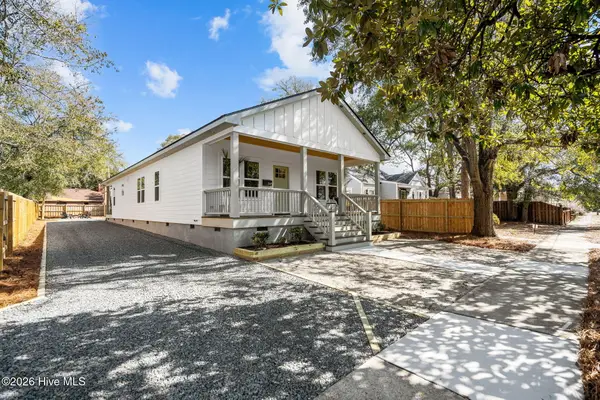 $449,900Active3 beds 3 baths1,723 sq. ft.
$449,900Active3 beds 3 baths1,723 sq. ft.2149 Washington Street, Wilmington, NC 28401
MLS# 100553901Listed by: CENTURY 21 VANGUARD - New
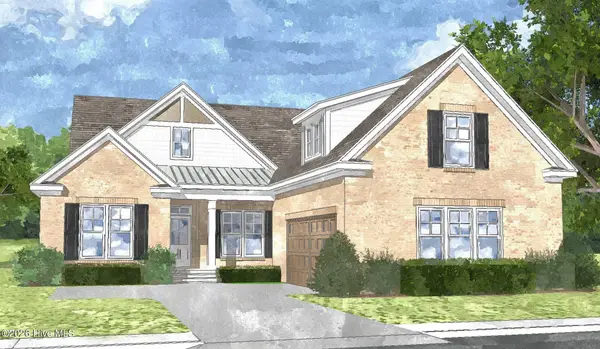 $885,000Active3 beds 3 baths2,425 sq. ft.
$885,000Active3 beds 3 baths2,425 sq. ft.8344 Vintage Club Circle, Wilmington, NC 28411
MLS# 100553920Listed by: COLDWELL BANKER SEA COAST ADVANTAGE - New
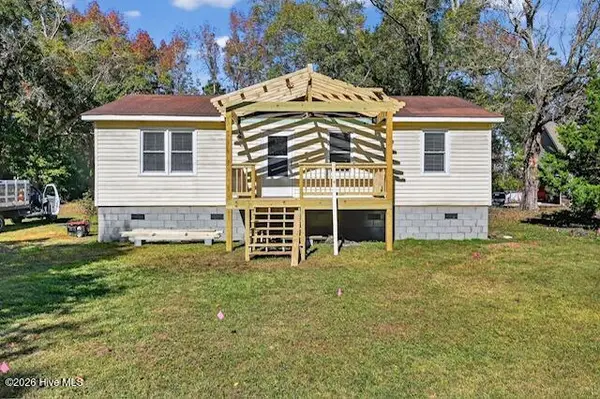 $210,000Active3 beds 1 baths1,000 sq. ft.
$210,000Active3 beds 1 baths1,000 sq. ft.6701 Murrayville Road, Wilmington, NC 28411
MLS# 100553943Listed by: RE/MAX EXECUTIVE

