4202 Gerbe Court, Wilmington, NC 28409
Local realty services provided by:Better Homes and Gardens Real Estate Lifestyle Property Partners
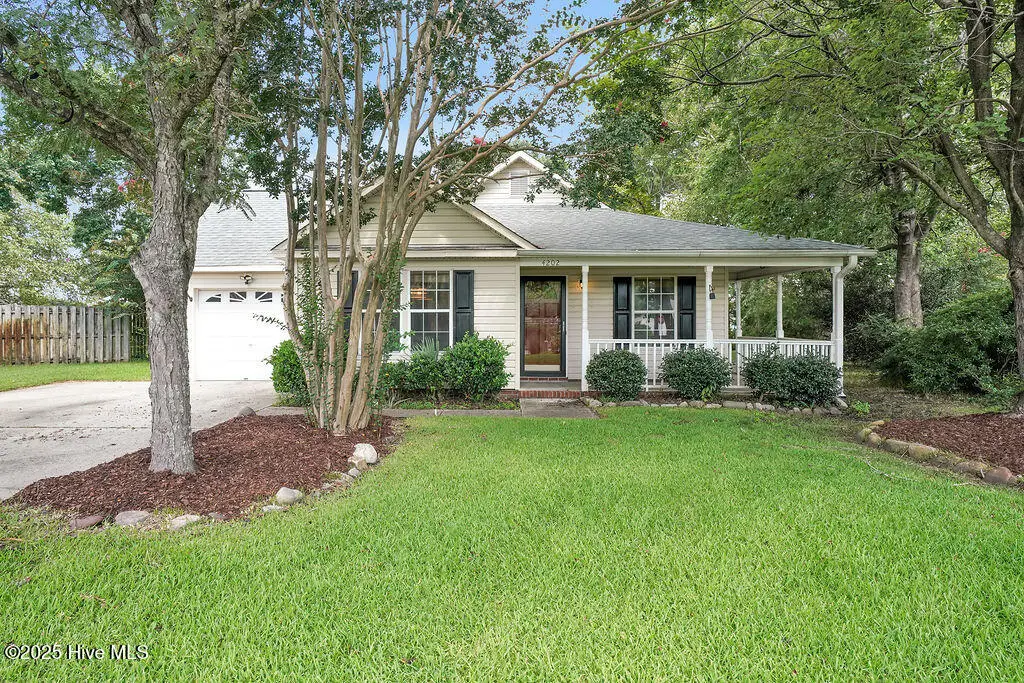
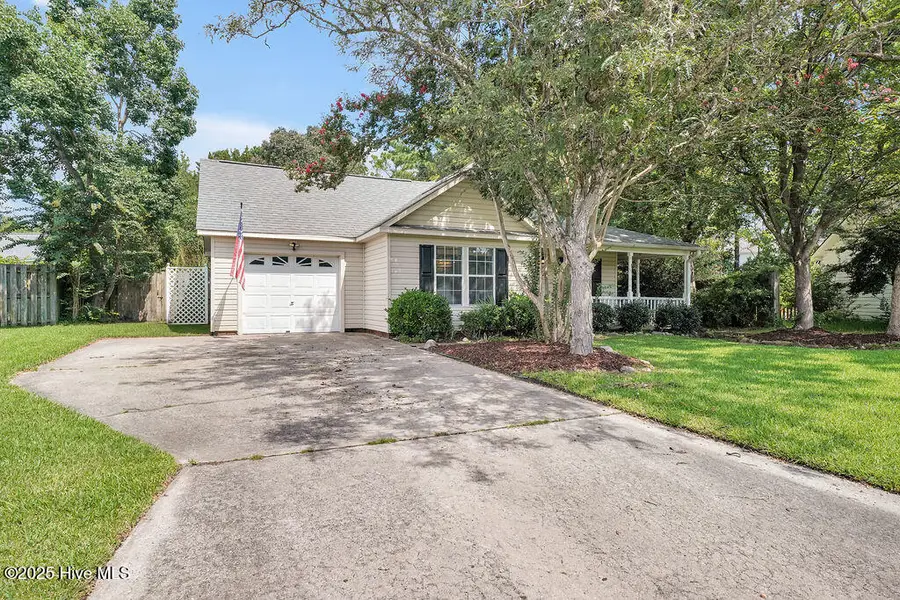
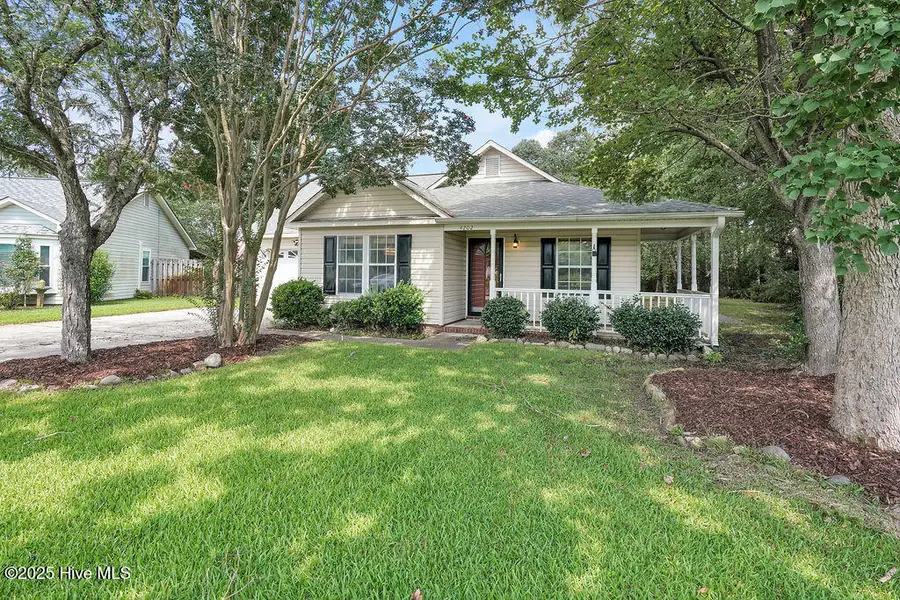
4202 Gerbe Court,Wilmington, NC 28409
$359,000
- 3 Beds
- 2 Baths
- 1,319 sq. ft.
- Single family
- Active
Listed by:jessica edwards team
Office:coldwell banker sea coast advantage
MLS#:100526715
Source:NC_CCAR
Price summary
- Price:$359,000
- Price per sq. ft.:$272.18
About this home
This charming residence offers a perfect blend of modern comfort and coastal living convenience. Step inside to a bright and inviting atmosphere, where new carpets and fresh paint create a move-in-ready feel. The heart of the home is the kitchen, a true chef's delight, featuring an eat-at island and sleek stainless steel appliances. Enjoy the best of outdoor living with a relaxing covered porch at the front and a back patio perfect for entertaining, both overlooking the fully fenced backyard - an ideal, private space for pets and play. This home also features a new water heater installed in 2024 for peace of mind. As a resident of Fox Run Farm, you'll have exclusive access to fantastic community amenities, including a pool and tennis courts. The home is conveniently located near the Monkey Junction area, offering easy access to shopping, dining, and parks. Zoned for top-rated schools, including Pine Valley Elementary, Myrtle Grove Middle, and John T. Hoggard High, this property is a must-see!
Contact an agent
Home facts
- Year built:1996
- Listing Id #:100526715
- Added:1 day(s) ago
- Updated:August 23, 2025 at 10:20 AM
Rooms and interior
- Bedrooms:3
- Total bathrooms:2
- Full bathrooms:2
- Living area:1,319 sq. ft.
Heating and cooling
- Cooling:Central Air
- Heating:Electric, Heat Pump, Heating
Structure and exterior
- Roof:Architectural Shingle
- Year built:1996
- Building area:1,319 sq. ft.
- Lot area:0.27 Acres
Schools
- High school:Hoggard
- Middle school:Myrtle Grove
- Elementary school:Pine Valley
Utilities
- Water:Municipal Water Available
Finances and disclosures
- Price:$359,000
- Price per sq. ft.:$272.18
New listings near 4202 Gerbe Court
- New
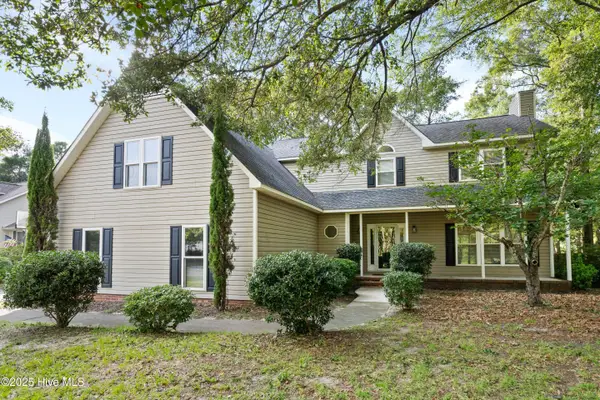 $635,000Active4 beds 3 baths2,562 sq. ft.
$635,000Active4 beds 3 baths2,562 sq. ft.315 Lonicera Court, Wilmington, NC 28411
MLS# 100526731Listed by: COLDWELL BANKER SEA COAST ADVANTAGE - New
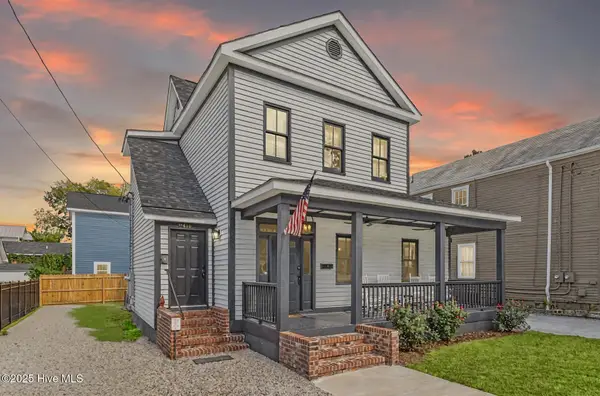 $799,000Active6 beds 4 baths2,600 sq. ft.
$799,000Active6 beds 4 baths2,600 sq. ft.Address Withheld By Seller, Wilmington, NC 28401
MLS# 100526670Listed by: RE/MAX ESSENTIAL - New
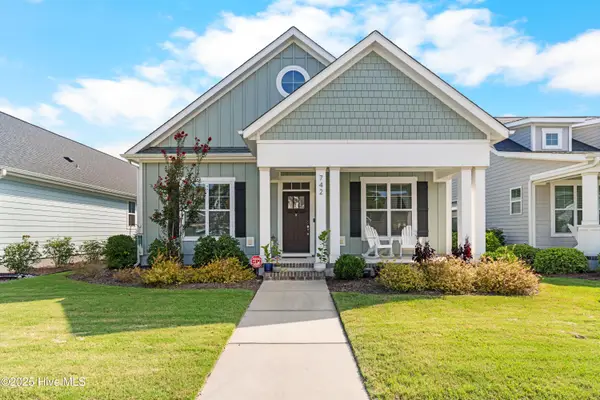 $599,999Active3 beds 4 baths2,190 sq. ft.
$599,999Active3 beds 4 baths2,190 sq. ft.742 Wharton Avenue, Wilmington, NC 28412
MLS# 100526645Listed by: UNITED REAL ESTATE COASTAL CAROLINA - New
 $379,000Active3 beds 3 baths1,635 sq. ft.
$379,000Active3 beds 3 baths1,635 sq. ft.5310 Christian Drive, Wilmington, NC 28403
MLS# 100526652Listed by: RE/MAX ESSENTIAL - New
 $725,000Active4 beds 3 baths2,764 sq. ft.
$725,000Active4 beds 3 baths2,764 sq. ft.313 Harlandale Drive, Wilmington, NC 28411
MLS# 100526607Listed by: INTRACOASTAL REALTY CORP. - New
 $1,649,700Active9 beds 9 baths4,800 sq. ft.
$1,649,700Active9 beds 9 baths4,800 sq. ft.1909 Lingo Street #1911 & 1913, Wilmington, NC 28403
MLS# 100526612Listed by: RE/MAX ESSENTIAL - New
 $971,951Active4 beds 3 baths2,627 sq. ft.
$971,951Active4 beds 3 baths2,627 sq. ft.312 N 5th Avenue, Wilmington, NC 28401
MLS# 10117514Listed by: COLDWELL BANKER ADVANTAGE - New
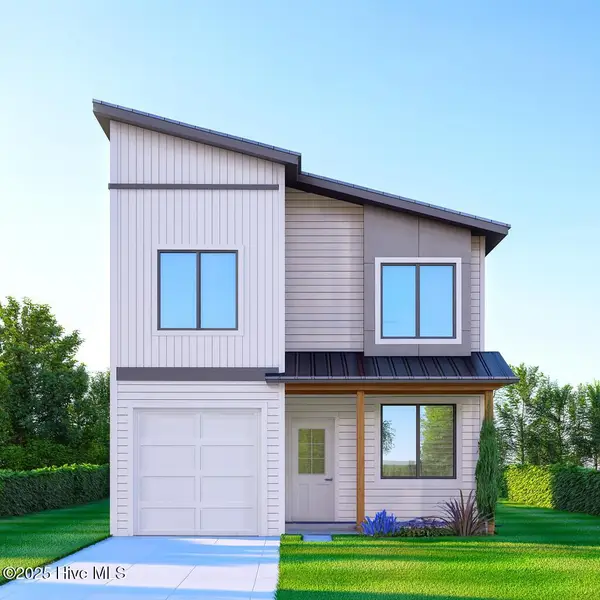 $549,900Active3 beds 3 baths1,607 sq. ft.
$549,900Active3 beds 3 baths1,607 sq. ft.1911 Lingo Street, Wilmington, NC 28403
MLS# 100526579Listed by: RE/MAX ESSENTIAL - New
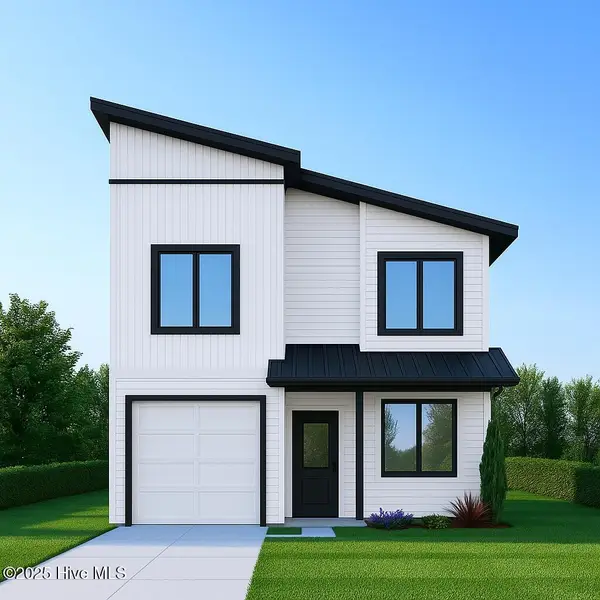 $549,900Active3 beds 3 baths1,607 sq. ft.
$549,900Active3 beds 3 baths1,607 sq. ft.1913 Lingo Street, Wilmington, NC 28403
MLS# 100526583Listed by: RE/MAX ESSENTIAL
