4236 Winding Branches Drive, Wilmington, NC 28412
Local realty services provided by:Better Homes and Gardens Real Estate Lifestyle Property Partners
4236 Winding Branches Drive,Wilmington, NC 28412
$247,900
- 2 Beds
- 3 Baths
- 1,205 sq. ft.
- Townhouse
- Active
Listed by: aimee r moore
Office: aimee moore realty
MLS#:100522436
Source:NC_CCAR
Price summary
- Price:$247,900
- Price per sq. ft.:$205.73
About this home
PRICE IMPROVEMENT!!! One of a kind opportunity to own a well-maintained home in the heart of Wilmington's Monkey Junction in a private setting within a peaceful community!
Enjoy maintenance-free living with this 2 bedroom, 2.5 bathroom townhome! Relax anytime within the privately fenced in patio with low maintenance artificial turf! Entertain and enjoy the living, dining and kitchen in this beautifully designed open concept layout! The gourmet kitchen has newly painted cabinets accented with gold hardware and matching gold faucet, AND stainless steel appliances.
New carpet in the 2 Large Bedrooms each with own full bath are conveniently located between the laundry area at the top of the stairs. New paint through out! Freshly painted kitchen cabinets! Abundance of closet space and storage with attached rear shed!
Yard maintenance, trash, termite bond, exterior building maintenance, & wind/hail/hazard insurance ALL INCLUDED in HOA!
Take your choice of a short drive to Carolina Beach or Wrightsville Beach!
This beauty won't last long! Schedule to see today. Easy to show!
Contact an agent
Home facts
- Year built:1998
- Listing ID #:100522436
- Added:150 day(s) ago
- Updated:December 29, 2025 at 11:14 AM
Rooms and interior
- Bedrooms:2
- Total bathrooms:3
- Full bathrooms:2
- Half bathrooms:1
- Living area:1,205 sq. ft.
Heating and cooling
- Cooling:Central Air
- Heating:Electric, Heat Pump, Heating
Structure and exterior
- Roof:Shingle
- Year built:1998
- Building area:1,205 sq. ft.
- Lot area:0.09 Acres
Schools
- High school:Ashley
- Middle school:Myrtle Grove
- Elementary school:Williams
Finances and disclosures
- Price:$247,900
- Price per sq. ft.:$205.73
New listings near 4236 Winding Branches Drive
- New
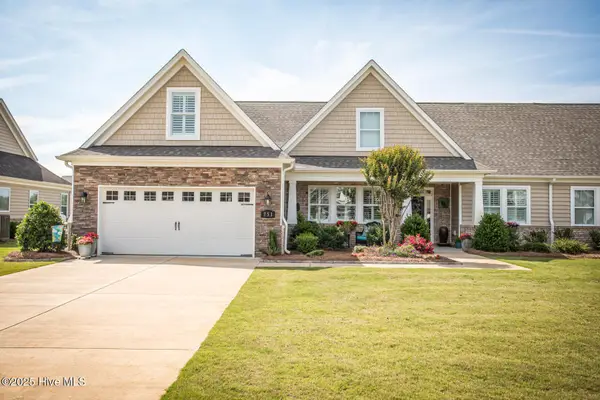 $499,000Active3 beds 2 baths2,228 sq. ft.
$499,000Active3 beds 2 baths2,228 sq. ft.751 Tuscan Way, Wilmington, NC 28411
MLS# 100546730Listed by: KELLER WILLIAMS INNOVATE-WILMINGTON - New
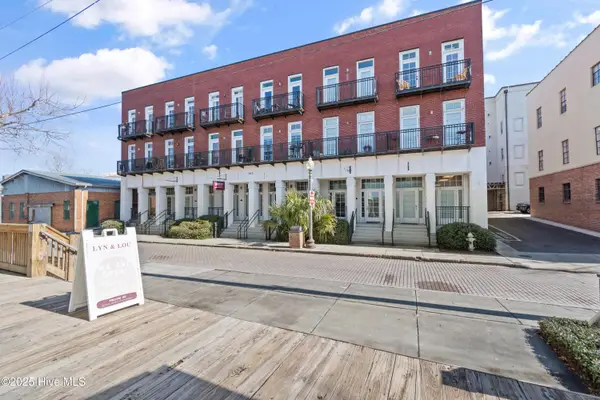 $380,000Active1 beds 1 baths585 sq. ft.
$380,000Active1 beds 1 baths585 sq. ft.215 S Water Street #Ste 102, Wilmington, NC 28401
MLS# 100546733Listed by: ESSENTIAL RENTAL MANAGEMENT COMPANY - New
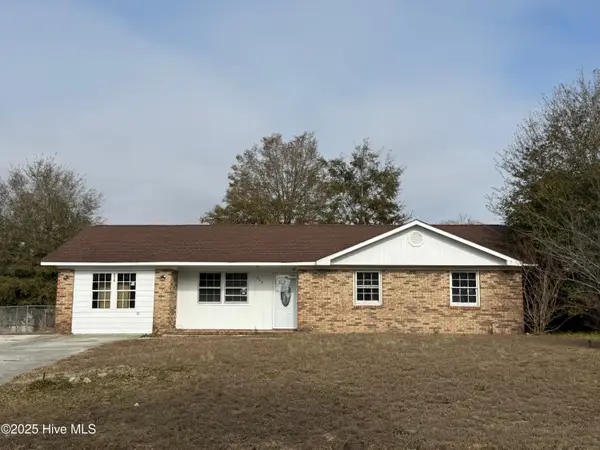 $230,000Active3 beds 2 baths1,386 sq. ft.
$230,000Active3 beds 2 baths1,386 sq. ft.446 Cathay Road, Wilmington, NC 28412
MLS# 100546718Listed by: COLDWELL BANKER SEA COAST ADVANTAGE - New
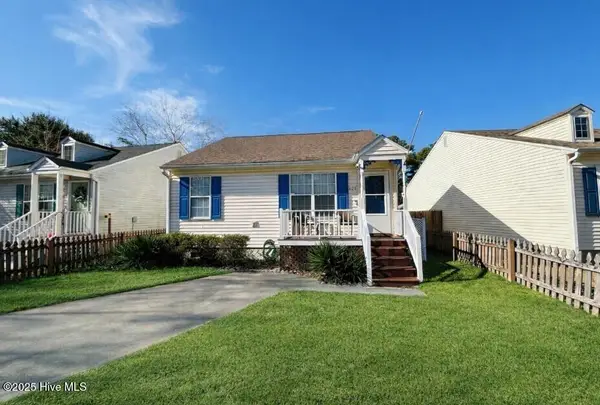 $259,000Active2 beds 2 baths884 sq. ft.
$259,000Active2 beds 2 baths884 sq. ft.626 Varsity Drive, Wilmington, NC 28403
MLS# 100546702Listed by: KELLER WILLIAMS INNOVATE-WILMINGTON - New
 $359,000Active2 beds 3 baths1,323 sq. ft.
$359,000Active2 beds 3 baths1,323 sq. ft.5813 Wrightsville Avenue #111, Wilmington, NC 28403
MLS# 100546697Listed by: INTRACOASTAL REALTY - New
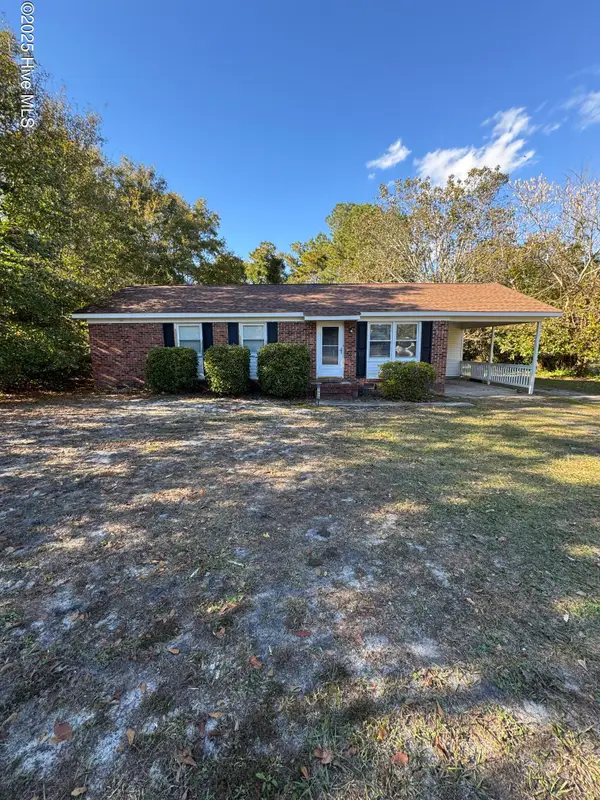 $317,000Active3 beds 2 baths1,075 sq. ft.
$317,000Active3 beds 2 baths1,075 sq. ft.1859 N Kerr Avenue, Wilmington, NC 28405
MLS# 100546691Listed by: UNIQUE REAL ESTATE - New
 $415,000Active3 beds 2 baths1,445 sq. ft.
$415,000Active3 beds 2 baths1,445 sq. ft.3402 Sparrow Hawk Court, Wilmington, NC 28409
MLS# 100546671Listed by: CAROLINA ONE PROPERTIES INC. - New
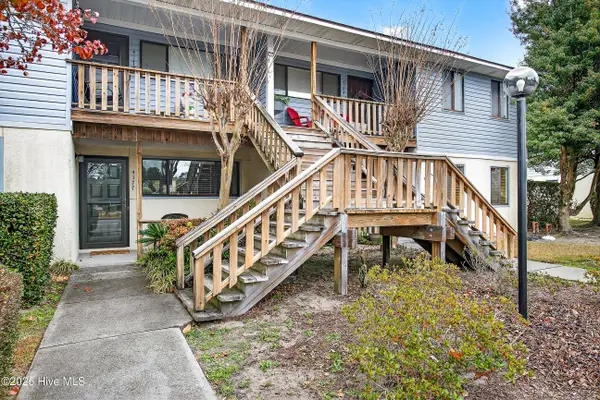 $173,500Active2 beds 2 baths882 sq. ft.
$173,500Active2 beds 2 baths882 sq. ft.4177 Spirea Drive, Wilmington, NC 28403
MLS# 100546622Listed by: COLDWELL BANKER SEA COAST ADVANTAGE - JACKSONVILLE - New
 $212,000Active2 beds 2 baths1,133 sq. ft.
$212,000Active2 beds 2 baths1,133 sq. ft.804 Bryce Court #I, Wilmington, NC 28405
MLS# 100546655Listed by: BLOODWORTH REALTY & CO. - New
 $550,000Active2 beds 2 baths1,702 sq. ft.
$550,000Active2 beds 2 baths1,702 sq. ft.1806 Ann Street, Wilmington, NC 28403
MLS# 100546633Listed by: NEST REALTY
