4246 Appleton Way, Wilmington, NC 28412
Local realty services provided by:Better Homes and Gardens Real Estate Elliott Coastal Living
4246 Appleton Way,Wilmington, NC 28412
$675,000
- 4 Beds
- 4 Baths
- 2,534 sq. ft.
- Single family
- Pending
Listed by: pete r mairs
Office: signature homes
MLS#:100537850
Source:NC_CCAR
Price summary
- Price:$675,000
- Price per sq. ft.:$266.38
About this home
Presenting 4246 Appleton Way, a stunning Custom Homes model — the Shackleford Banks Courtyard. This three-year-old, marsh-front residence perfectly blends timeless Southern charm with thoughtful design and superior craftsmanship.
Offering 2,427 heated square feet, this home features 4 bedrooms and 3.5 baths. The Shackleford Banks floor plan is celebrated for its open-concept layout and effortless livability, including a spacious great room, gourmet kitchen, and an inviting breakfast nook off the kitchen overlooking the marsh, perfect for morning coffee or casual dining.
The first floor encompasses 2,023 heated square feet, highlighted by 8' solid wood doors, designer finishes, and two gas fireplaces, including one located in the screened porch—ideal for year-round outdoor enjoyment. Upstairs, a guest bedroom with a full bath provides privacy and flexibility for visitors or a home office, while the bonus room adds an additional 403 heated square feet of adaptable space. A three-zone HVAC system ensures personalized comfort throughout the home.
Outdoor living is exceptional, with a welcoming courtyard overlooking the serene marsh and a black wrought iron fence framing the backyard—perfect for entertaining or relaxing in privacy.
Located in the desirable Echo Farms community, this home offers easy access to downtown Wilmington, area beaches, shopping, and dining — all while providing a peaceful, picturesque retreat in one of the region's most sought-after neighborhoods.
Exterior landscape lighting
Contact an agent
Home facts
- Year built:2023
- Listing ID #:100537850
- Added:54 day(s) ago
- Updated:December 18, 2025 at 08:48 AM
Rooms and interior
- Bedrooms:4
- Total bathrooms:4
- Full bathrooms:3
- Half bathrooms:1
- Living area:2,534 sq. ft.
Heating and cooling
- Cooling:Central Air, Heat Pump
- Heating:Electric, Fireplace(s), Heat Pump, Heating, Natural Gas
Structure and exterior
- Roof:Architectural Shingle
- Year built:2023
- Building area:2,534 sq. ft.
- Lot area:0.61 Acres
Schools
- High school:New Hanover
- Middle school:Williston
- Elementary school:Alderman
Utilities
- Water:Water Connected
- Sewer:Sewer Connected
Finances and disclosures
- Price:$675,000
- Price per sq. ft.:$266.38
New listings near 4246 Appleton Way
- New
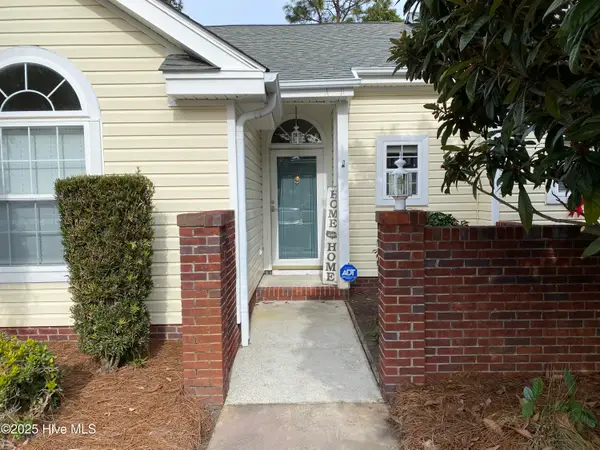 $299,000Active2 beds 2 baths1,005 sq. ft.
$299,000Active2 beds 2 baths1,005 sq. ft.3825 Mayfield Court, Wilmington, NC 28412
MLS# 100545875Listed by: KELLER WILLIAMS INNOVATE-WILMINGTON 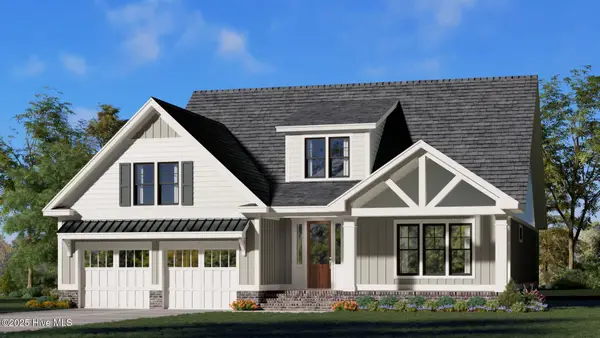 $868,085Pending4 beds 3 baths2,516 sq. ft.
$868,085Pending4 beds 3 baths2,516 sq. ft.512 Sancai Run, Wilmington, NC 28412
MLS# 100545802Listed by: COLDWELL BANKER SEA COAST ADVANTAGE- New
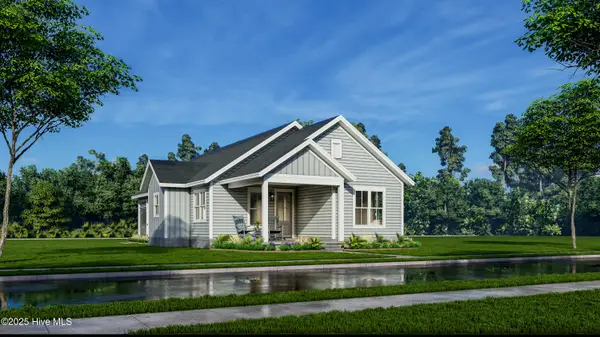 $511,765Active3 beds 2 baths1,603 sq. ft.
$511,765Active3 beds 2 baths1,603 sq. ft.5312 Sunfish Lane, Wilmington, NC 28412
MLS# 100545811Listed by: O'SHAUGHNESSY NEW HOMES LLC - New
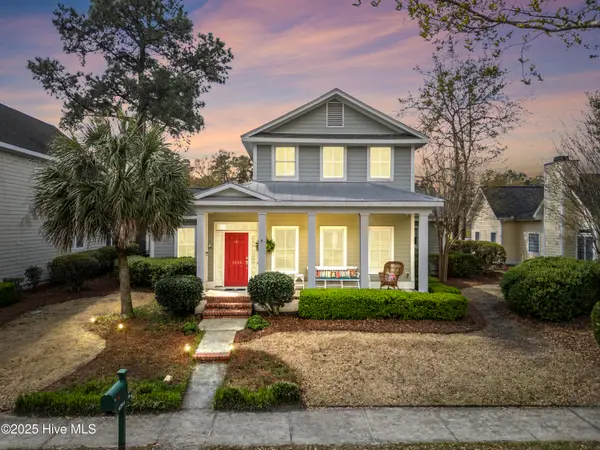 $615,000Active3 beds 3 baths2,643 sq. ft.
$615,000Active3 beds 3 baths2,643 sq. ft.4244 Pine Hollow Drive, Wilmington, NC 28412
MLS# 100545789Listed by: COLDWELL BANKER SEA COAST ADVANTAGE - New
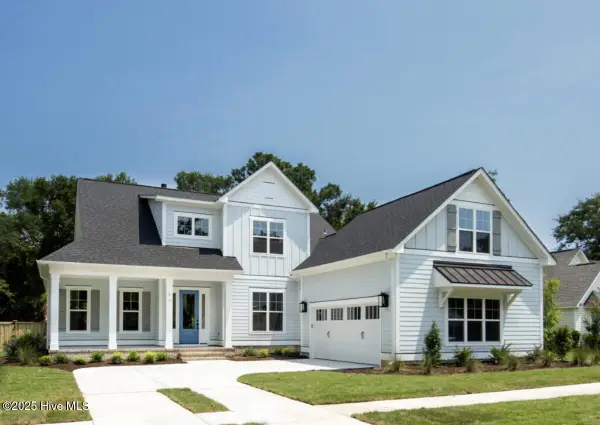 $1,180,000Active3 beds 5 baths3,350 sq. ft.
$1,180,000Active3 beds 5 baths3,350 sq. ft.4021 Dauntless Lane, Wilmington, NC 28412
MLS# 100545790Listed by: COLDWELL BANKER SEA COAST ADVANTAGE - New
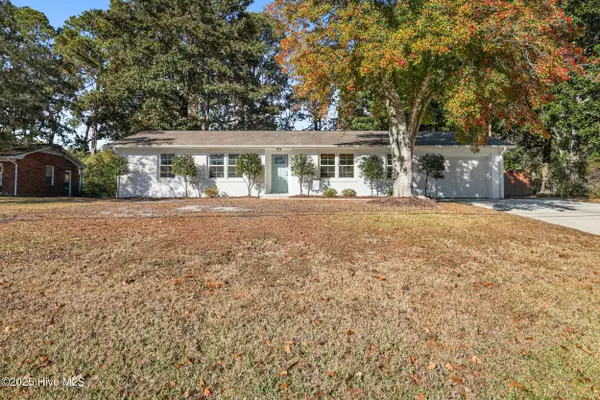 $444,000Active3 beds 2 baths1,411 sq. ft.
$444,000Active3 beds 2 baths1,411 sq. ft.124 Kelly Road, Wilmington, NC 28409
MLS# 100545776Listed by: NEST REALTY - New
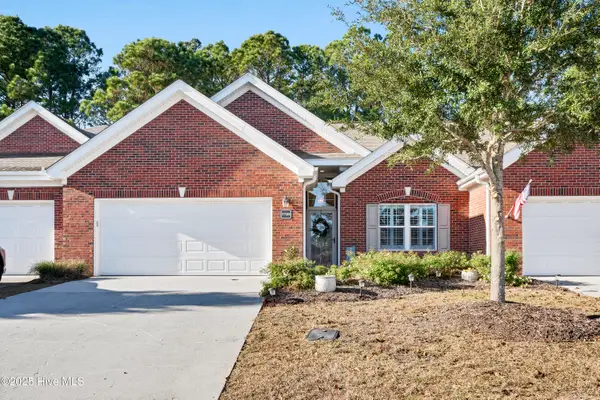 $410,000Active3 beds 2 baths1,621 sq. ft.
$410,000Active3 beds 2 baths1,621 sq. ft.7725 Marymount Drive, Wilmington, NC 28411
MLS# 100545756Listed by: INTRACOASTAL REALTY CORP - New
 $439,900Active4 beds 3 baths2,338 sq. ft.
$439,900Active4 beds 3 baths2,338 sq. ft.248 Tributary Circle, Wilmington, NC 28401
MLS# 100545719Listed by: RE/MAX ESSENTIAL - New
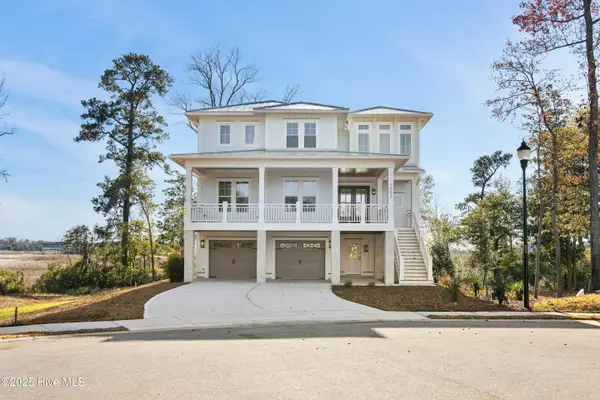 $1,695,000Active4 beds 5 baths4,426 sq. ft.
$1,695,000Active4 beds 5 baths4,426 sq. ft.1503 Riverview Terrace, Wilmington, NC 28401
MLS# 100545730Listed by: COLDWELL BANKER SEA COAST ADVANTAGE - Open Sat, 1 to 4pmNew
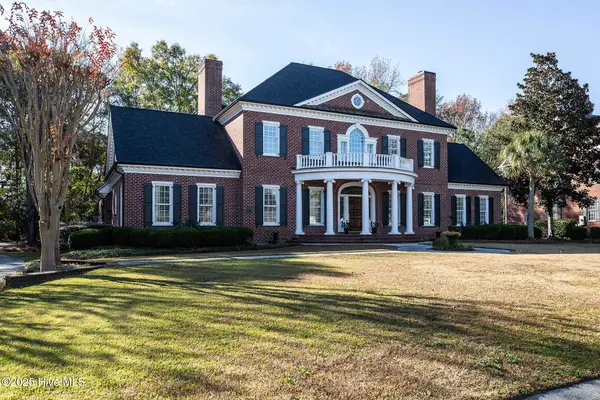 $1,375,000Active4 beds 6 baths5,139 sq. ft.
$1,375,000Active4 beds 6 baths5,139 sq. ft.208 Gatefield Drive, Wilmington, NC 28412
MLS# 100545737Listed by: COLDWELL BANKER SEA COAST ADVANTAGE-MIDTOWN
