429 Tanbridge Road, Wilmington, NC 28405
Local realty services provided by:Better Homes and Gardens Real Estate Elliott Coastal Living
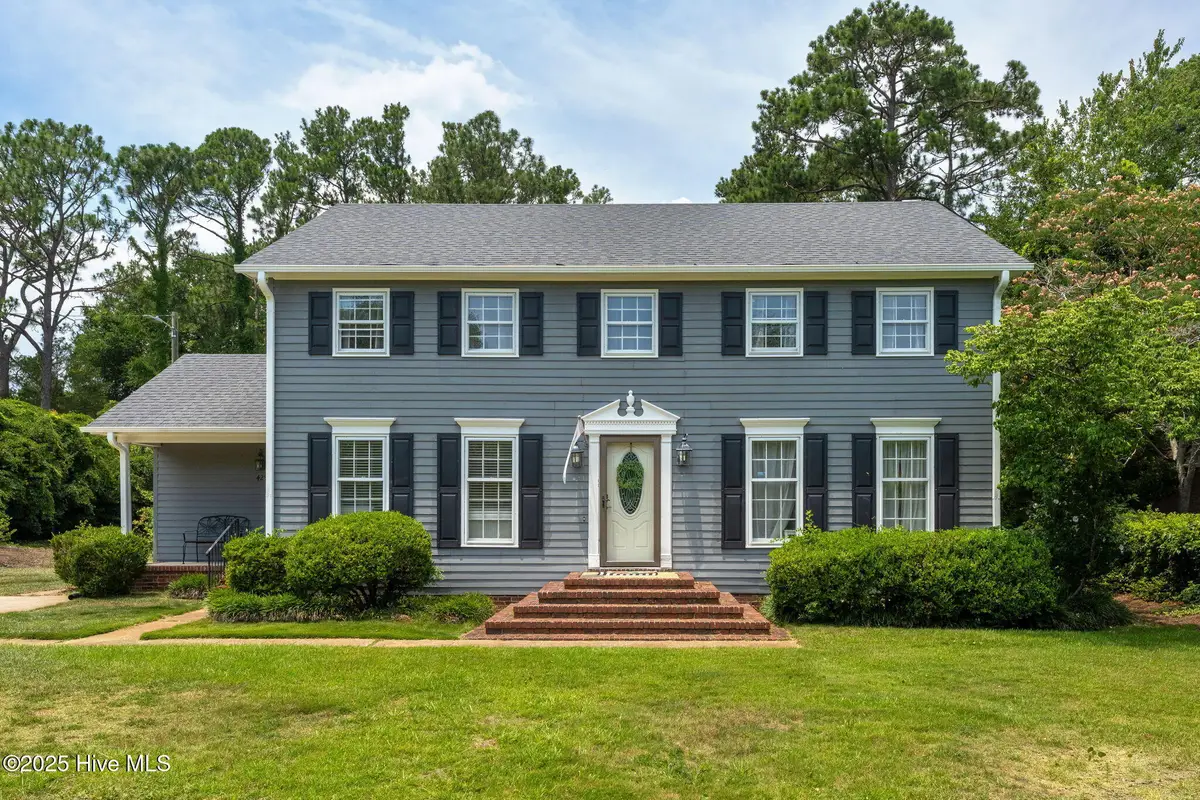
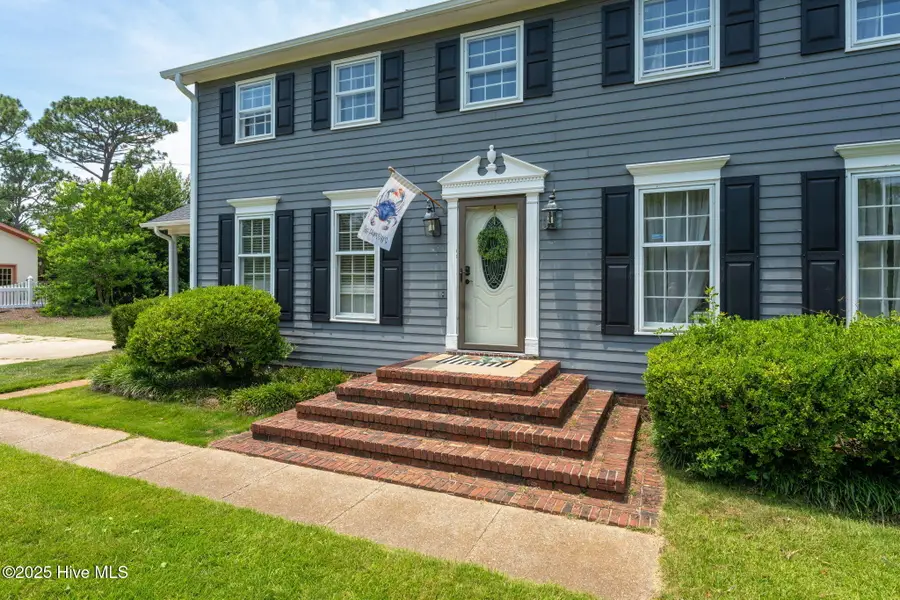
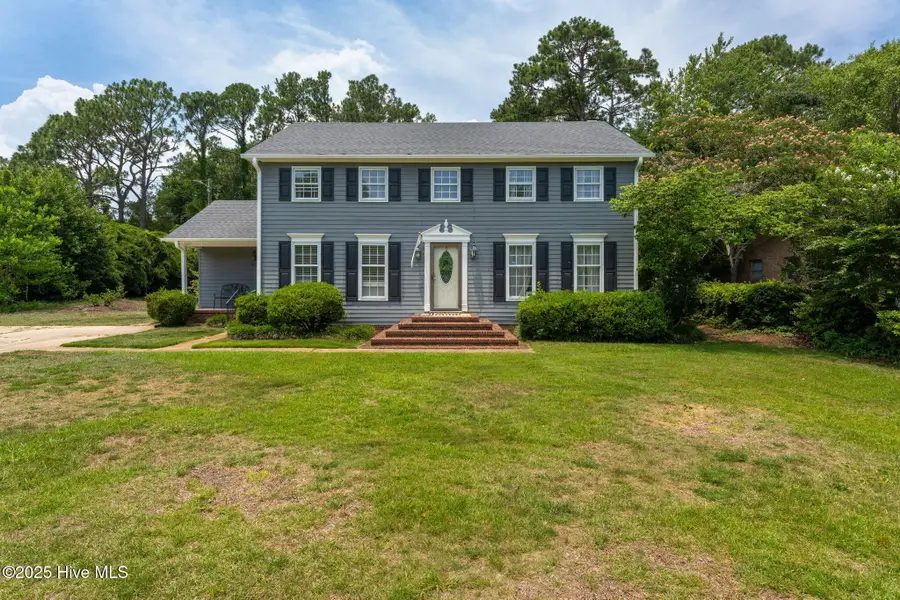
429 Tanbridge Road,Wilmington, NC 28405
$649,900
- 5 Beds
- 3 Baths
- 2,132 sq. ft.
- Single family
- Active
Listed by:lexi barbee
Office:nest realty
MLS#:100515677
Source:NC_CCAR
Price summary
- Price:$649,900
- Price per sq. ft.:$304.83
About this home
Welcome to a home where timeless Southern charm and thoughtful updates converge, just moments from Mayfaire and only 3.5 miles from the shores of Wrightsville Beach.
This beautifully appointed residence invites you in with stately curb appeal and a covered back porch that stretches the full width of the home.
Step inside to discover an abundance of natural light streaming through floor-to-ceiling windows, highlighting the warmth of solid hickory hardwood floors installed in 2019. The heart of the home—the kitchen—is a chef's delight, boasting rich wooden cabinetry, stainless steel appliances, a sunny bay window breakfast nook, and seamless flow into the formal dining room, where custom built-in cabinetry adds both elegance and function.
A welcoming living room centers around a fireplace—perfect for cozy gatherings. Just off the main living space, a private home office with a separate entrance offers versatility as a fifth bedroom, studio, or guest retreat.
Upstairs rounds out the perfect number of square feet with four more bedrooms.
Out back, a fully wired workshop sits on a durable block foundation—ideal for hobbies, storage, or even possible future expansion.
Contact an agent
Home facts
- Year built:1972
- Listing Id #:100515677
- Added:50 day(s) ago
- Updated:August 14, 2025 at 10:14 AM
Rooms and interior
- Bedrooms:5
- Total bathrooms:3
- Full bathrooms:2
- Half bathrooms:1
- Living area:2,132 sq. ft.
Heating and cooling
- Cooling:Central Air
- Heating:Electric, Heat Pump, Heating
Structure and exterior
- Roof:Shingle
- Year built:1972
- Building area:2,132 sq. ft.
- Lot area:0.48 Acres
Schools
- High school:New Hanover
- Middle school:Noble
- Elementary school:Blair
Utilities
- Water:Water Connected
- Sewer:Sewer Connected
Finances and disclosures
- Price:$649,900
- Price per sq. ft.:$304.83
- Tax amount:$3,091 (2024)
New listings near 429 Tanbridge Road
- New
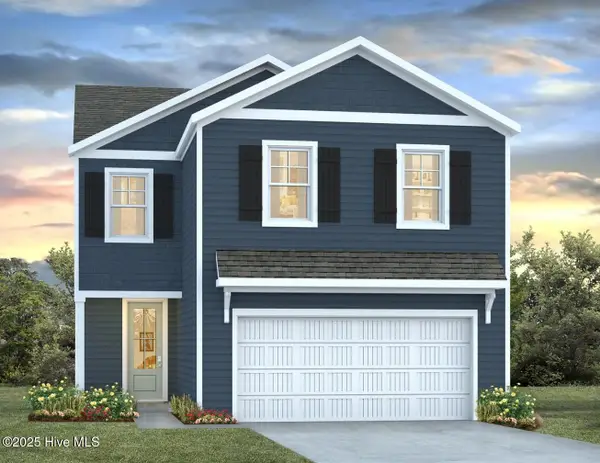 $397,490Active4 beds 3 baths1,927 sq. ft.
$397,490Active4 beds 3 baths1,927 sq. ft.49 Brogdon Street #Lot 3, Wilmington, NC 28411
MLS# 100525021Listed by: D.R. HORTON, INC - New
 $577,297Active3 beds 3 baths2,244 sq. ft.
$577,297Active3 beds 3 baths2,244 sq. ft.116 Flat Clam Drive, Wilmington, NC 28401
MLS# 100525026Listed by: CLARK FAMILY REALTY - New
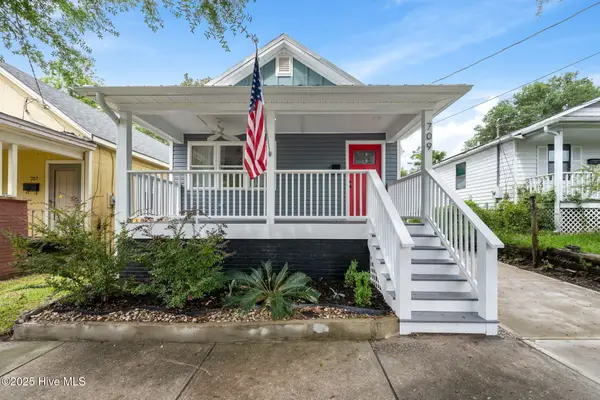 $305,000Active3 beds 2 baths1,060 sq. ft.
$305,000Active3 beds 2 baths1,060 sq. ft.709 Anderson Street, Wilmington, NC 28401
MLS# 100525035Listed by: COASTAL KNOT REALTY GROUP & BUSINESS BROKERAGE - New
 $410,190Active4 beds 3 baths2,203 sq. ft.
$410,190Active4 beds 3 baths2,203 sq. ft.27 Brogdon Street #Lot 1, Wilmington, NC 28411
MLS# 100525040Listed by: D.R. HORTON, INC - New
 $453,000Active4 beds 2 baths1,800 sq. ft.
$453,000Active4 beds 2 baths1,800 sq. ft.9070 Saint George Road, Wilmington, NC 28411
MLS# 100525000Listed by: INTRACOASTAL REALTY CORP - New
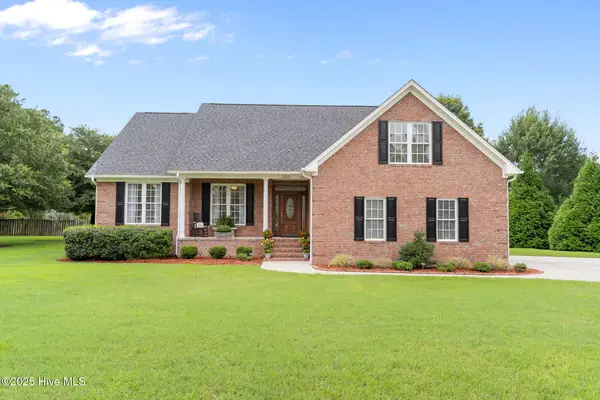 $579,000Active3 beds 2 baths2,375 sq. ft.
$579,000Active3 beds 2 baths2,375 sq. ft.350 Lafayette Street, Wilmington, NC 28411
MLS# 100525004Listed by: INTRACOASTAL REALTY CORP. - New
 $1,200,000Active4 beds 5 baths3,325 sq. ft.
$1,200,000Active4 beds 5 baths3,325 sq. ft.3217 Sunset Bend Court #144, Wilmington, NC 28409
MLS# 100525007Listed by: FONVILLE MORISEY & BAREFOOT - New
 $299,900Active3 beds 3 baths1,449 sq. ft.
$299,900Active3 beds 3 baths1,449 sq. ft.4540 Exuma Lane, Wilmington, NC 28412
MLS# 100525009Listed by: COLDWELL BANKER SEA COAST ADVANTAGE - New
 $300,000Active3 beds 2 baths1,124 sq. ft.
$300,000Active3 beds 2 baths1,124 sq. ft.2805 Valor Drive, Wilmington, NC 28411
MLS# 100525015Listed by: INTRACOASTAL REALTY CORP - New
 $300,000Active3 beds 1 baths1,308 sq. ft.
$300,000Active3 beds 1 baths1,308 sq. ft.2040 Jefferson Street, Wilmington, NC 28401
MLS# 100524976Listed by: EXP REALTY
