4305 Vicar Court, Wilmington, NC 28405
Local realty services provided by:Better Homes and Gardens Real Estate Lifestyle Property Partners
Listed by: chris baynes & assoc team
Office: coldwell banker sea coast advantage
MLS#:100535783
Source:NC_CCAR
Price summary
- Price:$350,000
- Price per sq. ft.:$247.52
About this home
Welcome home to this charming 3 bedroom, 2 bath residence perfectly situated on a quiet cul-de-sac lot in the sought-after NorthChase community. Enjoy the ease of one level living and a bright open floor plan freshly painted and ready for move-in! Step into the spacious living room featuring vaulted ceilings, laminate flooring, and a cozy gas log fireplace, a warm and welcoming centerpiece for family gatherings. The updated kitchen impresses with granite countertops, stainless steel appliances, luxury vinyl flooring, ample cabinets and counter space. It opens to a sunlit dining area with bay windows, creating a seamless flow to the living room perfect for entertaining or everyday living. The owner's suite offers a peaceful retreat with luxury vinyl flooring, a large walk-in closet, and an updated personal bath. Two spacious guest bedrooms share a stylish updated full bath. Enjoy outdoor living at its best with a large partially fenced backyard, extended patio, and plenty of room for relaxing or play. A two-car garage and oversized lot add convenience and curb appeal. Located in the highly popular NorthChase community, residents enjoy access to top-notch amenities including an Olympic-size swimming pool, tennis and basketball courts, playground, picnic area, trails, and fishing ponds. You'll also love the neighborhood's active fun community events. Ideally located near shopping, dining, and just a short drive to area beaches and Historic Downtown Wilmington. This home combines comfort, style, and convenience, all in a vibrant community setting! Don't miss out!
Contact an agent
Home facts
- Year built:1995
- Listing ID #:100535783
- Added:135 day(s) ago
- Updated:February 25, 2026 at 11:18 AM
Rooms and interior
- Bedrooms:3
- Total bathrooms:2
- Full bathrooms:2
- Living area:1,414 sq. ft.
Heating and cooling
- Cooling:Central Air
- Heating:Electric, Heat Pump, Heating
Structure and exterior
- Roof:Shingle
- Year built:1995
- Building area:1,414 sq. ft.
- Lot area:0.32 Acres
Schools
- High school:Laney
- Middle school:Trask
- Elementary school:Castle Hayne
Utilities
- Water:Water Connected
- Sewer:Sewer Connected
Finances and disclosures
- Price:$350,000
- Price per sq. ft.:$247.52
New listings near 4305 Vicar Court
- New
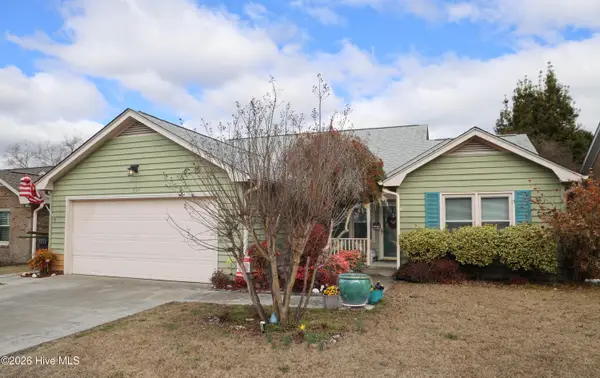 $379,999Active3 beds 2 baths1,539 sq. ft.
$379,999Active3 beds 2 baths1,539 sq. ft.537 Chattooga Place Drive, Wilmington, NC 28412
MLS# 100556502Listed by: BERKSHIRE HATHAWAY HOMESERVICES CAROLINA PREMIER PROPERTIES - New
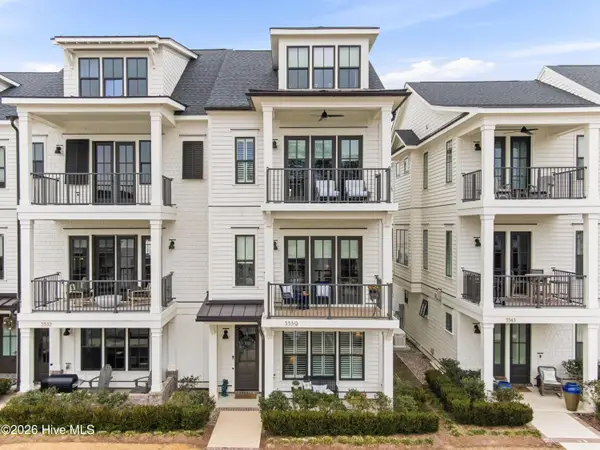 $865,000Active4 beds 5 baths2,842 sq. ft.
$865,000Active4 beds 5 baths2,842 sq. ft.3539 Watercraft Ferry Avenue, Wilmington, NC 28412
MLS# 100556500Listed by: LANDMARK SOTHEBY'S INTERNATIONAL REALTY - New
 $135,000Active0.12 Acres
$135,000Active0.12 Acres1138 French Road, Wilmington, NC 28403
MLS# 100556483Listed by: ATLANTIC HORIZONS REAL ESTATE LLC - New
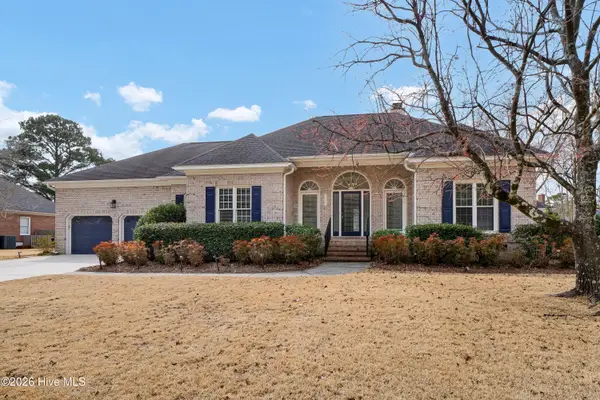 $600,000Active3 beds 3 baths2,077 sq. ft.
$600,000Active3 beds 3 baths2,077 sq. ft.7110 Long Boat Circle, Wilmington, NC 28405
MLS# 100556431Listed by: INTRACOASTAL REALTY CORP - New
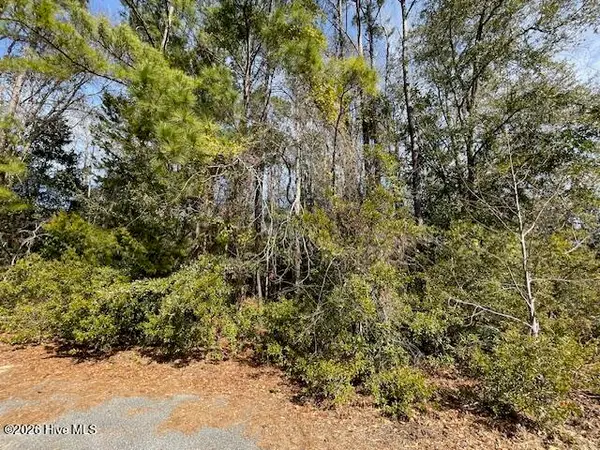 $300,000Active0.6 Acres
$300,000Active0.6 Acres38 Lot Cedar Find Cove, Wilmington, NC 28411
MLS# 100556365Listed by: COLDWELL BANKER SEA COAST ADVANTAGE-HAMPSTEAD - New
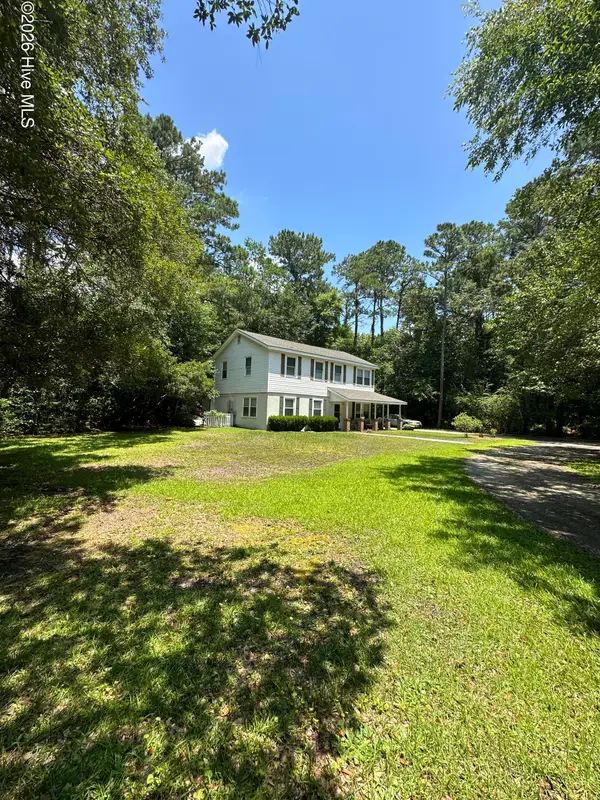 $425,000Active3 beds 2 baths1,850 sq. ft.
$425,000Active3 beds 2 baths1,850 sq. ft.5328 Masonboro Loop Road, Wilmington, NC 28409
MLS# 100556373Listed by: ATLANTIC REAL ESTATE, INC. - New
 $85,000Active0.34 Acres
$85,000Active0.34 Acres5032 Masonboro Loop Road, Wilmington, NC 28409
MLS# 100556380Listed by: ATLANTIC REAL ESTATE, INC. - Open Sat, 11am to 2pmNew
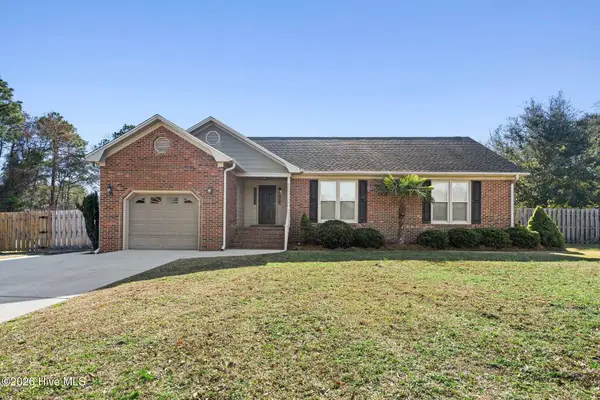 $439,900Active3 beds 2 baths1,557 sq. ft.
$439,900Active3 beds 2 baths1,557 sq. ft.218 Wagon Wheel Way, Wilmington, NC 28411
MLS# 100556381Listed by: COLDWELL BANKER SEA COAST ADVANTAGE - New
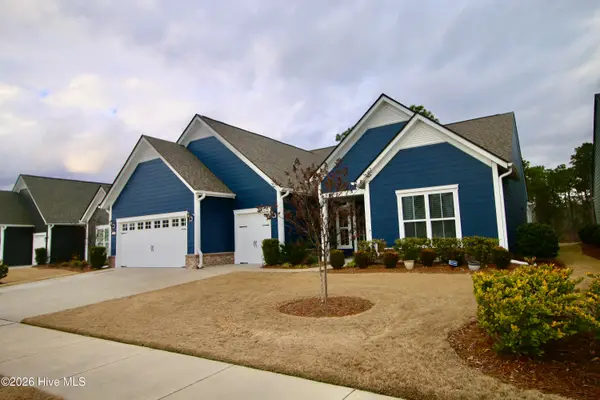 $759,900Active3 beds 3 baths2,700 sq. ft.
$759,900Active3 beds 3 baths2,700 sq. ft.1025 Broomsedge Terrace, Wilmington, NC 28412
MLS# 100556390Listed by: INTRACOASTAL REALTY CORP - New
 $920,000Active2 beds 3 baths1,679 sq. ft.
$920,000Active2 beds 3 baths1,679 sq. ft.240 N Water Street # 651, Wilmington, NC 28401
MLS# 100556399Listed by: INTRACOASTAL REALTY CORPORATION

