4309 Tollington Drive, Wilmington, NC 28412
Local realty services provided by:Better Homes and Gardens Real Estate Lifestyle Property Partners
4309 Tollington Drive,Wilmington, NC 28412
$1,150,000
- 6 Beds
- 5 Baths
- 4,839 sq. ft.
- Single family
- Active
Listed by: audra s moore
Office: magnolia coastal realty llc.
MLS#:100537589
Source:NC_CCAR
Price summary
- Price:$1,150,000
- Price per sq. ft.:$237.65
About this home
Welcome to this stunning 6-bedroom, 4.5-bath executive home in the highly sought-after Georgetowne neighborhood. With nearly 4,900 sq ft of living space, this property offers room for everyone—including a spacious third floor featuring a full bath, bedroom, and office that could serve as a 7th bedroom. The gourmet kitchen, with ample space for entertaining, features beautiful countertops and an open flow into the living and dining areas. The updated primary suite showcases a spa-inspired bath with a stand alone tub and modern finishes. Year round sun room is both heated and cooled. Upstairs on the second floor boasts a supersized bonus/family room, 4 large bedrooms and 2 full baths. The third floor has a full bath, large bedroom and office. Enjoy a large, fully fenced backyard perfect for relaxing, plus an outdoor shower and wired hook up generator for peace of mind. Recent updates include new water heaters and A/C units replaced within the last four years. A perfect blend of elegance, comfort, and functionality in a prime Wilmington location. Georgetowne community offers a gorgeous park and salt water community pool!
Contact an agent
Home facts
- Year built:1997
- Listing ID #:100537589
- Added:56 day(s) ago
- Updated:December 18, 2025 at 03:07 PM
Rooms and interior
- Bedrooms:6
- Total bathrooms:5
- Full bathrooms:4
- Half bathrooms:1
- Living area:4,839 sq. ft.
Heating and cooling
- Cooling:Central Air
- Heating:Electric, Heat Pump, Heating
Structure and exterior
- Roof:Architectural Shingle
- Year built:1997
- Building area:4,839 sq. ft.
- Lot area:0.39 Acres
Schools
- High school:Hoggard
- Middle school:Myrtle Grove
- Elementary school:Pine Valley
Utilities
- Water:Water Connected
- Sewer:Sewer Connected
Finances and disclosures
- Price:$1,150,000
- Price per sq. ft.:$237.65
New listings near 4309 Tollington Drive
- New
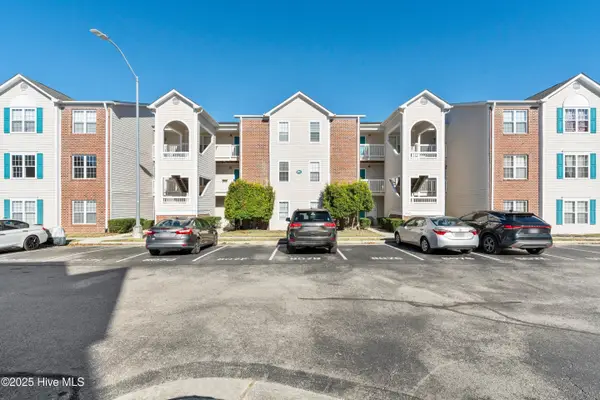 $209,900Active3 beds 2 baths1,300 sq. ft.
$209,900Active3 beds 2 baths1,300 sq. ft.807 March Court #E, Wilmington, NC 28405
MLS# 100545961Listed by: COLDWELL BANKER SEA COAST ADVANTAGE - New
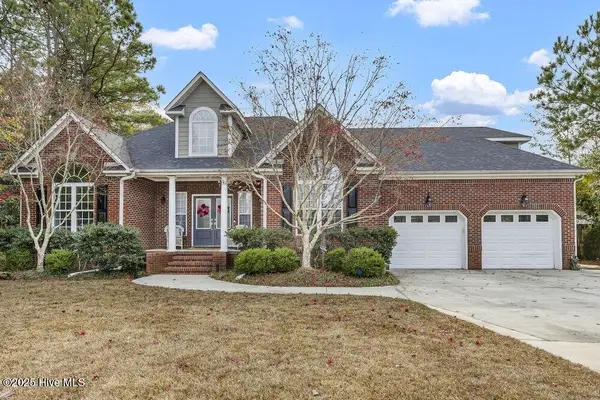 $675,000Active3 beds 3 baths2,395 sq. ft.
$675,000Active3 beds 3 baths2,395 sq. ft.5104 Celline Court, Wilmington, NC 28409
MLS# 100545962Listed by: COLDWELL BANKER SEA COAST ADVANTAGE - New
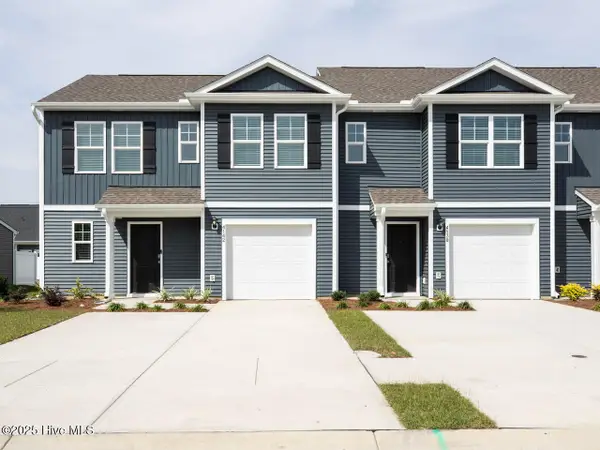 $358,640Active4 beds 3 baths1,763 sq. ft.
$358,640Active4 beds 3 baths1,763 sq. ft.48 Cashmere Court #Lot 10, Wilmington, NC 28411
MLS# 100545967Listed by: D.R. HORTON, INC - New
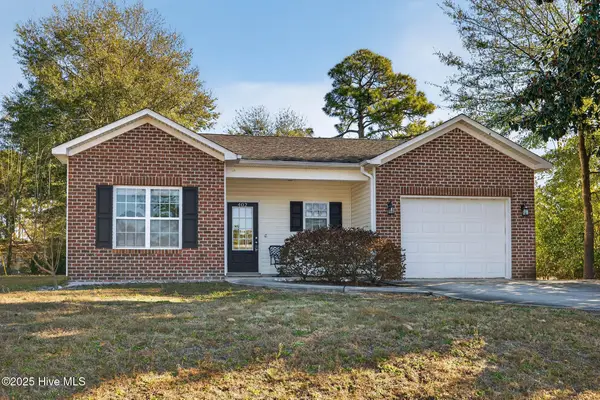 $328,000Active3 beds 2 baths1,392 sq. ft.
$328,000Active3 beds 2 baths1,392 sq. ft.402 Governors Road, Wilmington, NC 28411
MLS# 100545937Listed by: RE/MAX EXECUTIVE - New
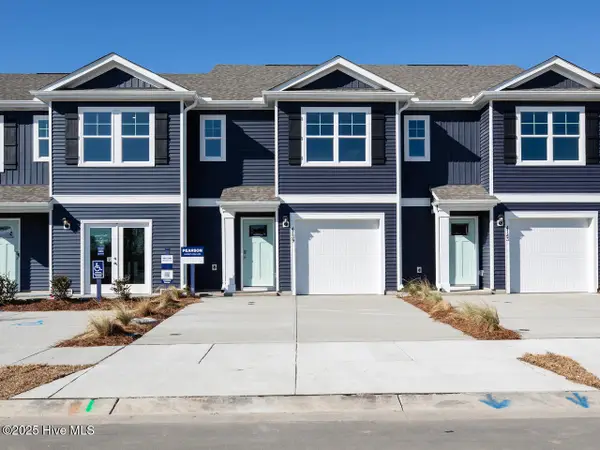 $328,990Active3 beds 3 baths1,418 sq. ft.
$328,990Active3 beds 3 baths1,418 sq. ft.72 Cashmere Court #Lot 12, Wilmington, NC 28411
MLS# 100545951Listed by: D.R. HORTON, INC - New
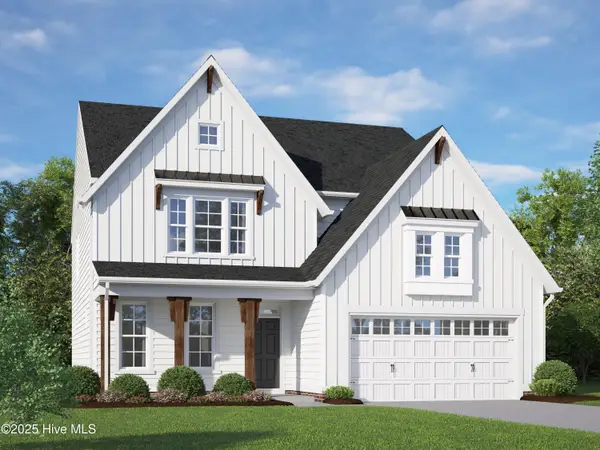 $577,055Active4 beds 4 baths2,585 sq. ft.
$577,055Active4 beds 4 baths2,585 sq. ft.1016 Fawn Valley Way, Wilmington, NC 28409
MLS# 100545913Listed by: HHHUNT HOMES WILMINGTON LLC - New
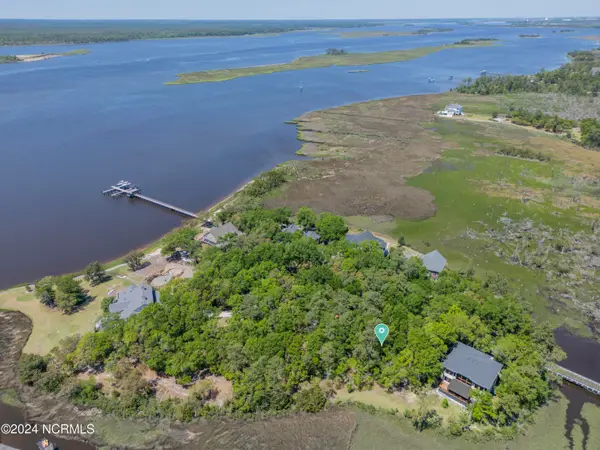 $1,989,615Active3 beds 3 baths3,108 sq. ft.
$1,989,615Active3 beds 3 baths3,108 sq. ft.109 Island Bridge Way, Wilmington, NC 28412
MLS# 100545890Listed by: BERKSHIRE HATHAWAY HOMESERVICES CAROLINA PREMIER PROPERTIES - New
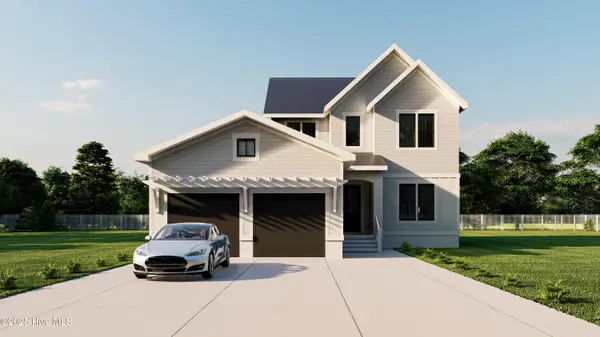 $1,079,999Active3 beds 3 baths2,919 sq. ft.
$1,079,999Active3 beds 3 baths2,919 sq. ft.8312 Vintage Club Circle, Wilmington, NC 28411
MLS# 100545887Listed by: CADENCE REALTY CORPORATION - New
 $587,385Active3 beds 2 baths2,061 sq. ft.
$587,385Active3 beds 2 baths2,061 sq. ft.1324 Trisail Terrace, Wilmington, NC 28412
MLS# 100545833Listed by: O'SHAUGHNESSY NEW HOMES LLC - New
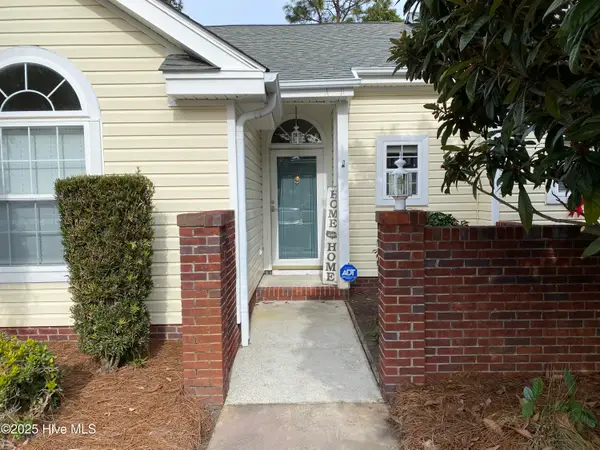 $299,000Active2 beds 2 baths1,005 sq. ft.
$299,000Active2 beds 2 baths1,005 sq. ft.3825 Mayfield Court, Wilmington, NC 28412
MLS# 100545875Listed by: KELLER WILLIAMS INNOVATE-WILMINGTON
