431 Sugar Cove Run, Wilmington, NC 28411
Local realty services provided by:Better Homes and Gardens Real Estate Elliott Coastal Living
431 Sugar Cove Run,Wilmington, NC 28411
$840,000
- 5 Beds
- 5 Baths
- 4,016 sq. ft.
- Single family
- Pending
Listed by: molly white
Office: coastal realty associates llc.
MLS#:100526198
Source:NC_CCAR
Price summary
- Price:$840,000
- Price per sq. ft.:$209.16
About this home
Welcome to your private retreat in the highly desirable Scotts Hill Village community. This impressive 5-bedroom, 4.5-bath home offers over 4,000 sq ft of beautifully upgraded living space, blending modern elegance with everyday comfort.
Perfectly located near Coastal Ala School, the new hospital and medical center, and with quick access to I-40 and US-17, you'll enjoy an easy commute and close proximity to beaches, shopping, and dining — all while tucked into one of Hampstead's most sought-after neighborhoods.
Inside, you'll find an inviting open layout with a chef's kitchen featuring quartz countertops, a gas range with wall-mounted hood, and an oversized island ideal for entertaining. The family room boasts a coffered ceiling and fireplace, while the home office with French doors offers a quiet retreat. A first-floor guest suite provides privacy, and upstairs includes three spacious bedrooms, two full baths, a large bonus room, and a convenient laundry room. The primary suite is a true sanctuary with dual closets, a walk-in tiled shower, water closet, and linen storage.
Outside, your private backyard oasis awaits — backing to protected greenspace for privacy. Enjoy a heated and cooled saltwater pool with spa and waterfall features, irrigation with drip lines, lush landscaping, and fresh exterior paint. It's truly resort-style living at home.
Additional features include a custom drop zone with built-in cubbies, a walk-in pantry, tankless water heater, and natural gas throughout for year-round comfort and efficiency. Every detail has been carefully maintained, creating a home that's both luxurious and low-maintenance.
Contact an agent
Home facts
- Year built:2022
- Listing ID #:100526198
- Added:118 day(s) ago
- Updated:December 17, 2025 at 11:38 AM
Rooms and interior
- Bedrooms:5
- Total bathrooms:5
- Full bathrooms:4
- Half bathrooms:1
- Living area:4,016 sq. ft.
Heating and cooling
- Cooling:Central Air
- Heating:Electric, Fireplace(s), Heat Pump, Heating, Natural Gas
Structure and exterior
- Roof:Architectural Shingle
- Year built:2022
- Building area:4,016 sq. ft.
- Lot area:0.21 Acres
Schools
- High school:Laney
- Middle school:Holly Shelter
- Elementary school:Porters Neck
Finances and disclosures
- Price:$840,000
- Price per sq. ft.:$209.16
New listings near 431 Sugar Cove Run
- New
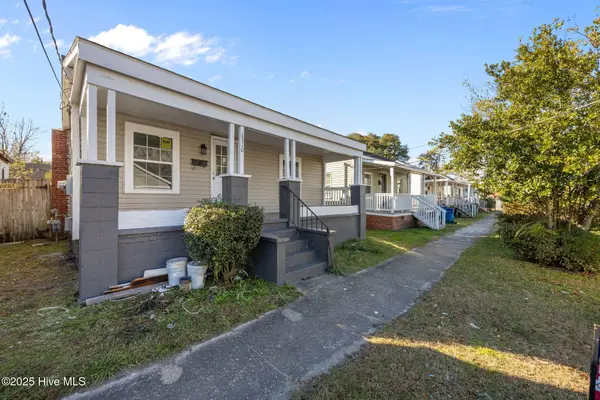 $274,900Active2 beds 2 baths1,189 sq. ft.
$274,900Active2 beds 2 baths1,189 sq. ft.1310 Church Street, Wilmington, NC 28401
MLS# 100545676Listed by: KELLER WILLIAMS INNOVATE-WILMINGTON - New
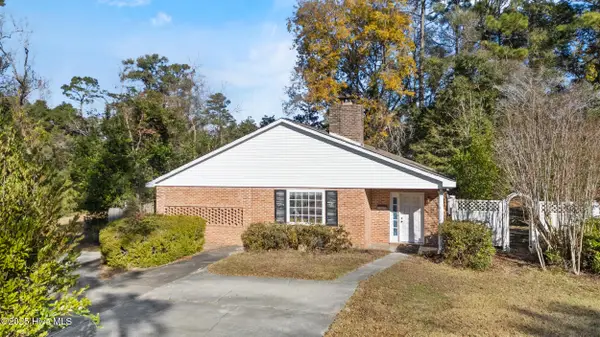 $349,000Active3 beds 2 baths1,582 sq. ft.
$349,000Active3 beds 2 baths1,582 sq. ft.2701 Wrightsville Avenue, Wilmington, NC 28403
MLS# 100545641Listed by: COLDWELL BANKER SEA COAST ADVANTAGE - Open Sat, 11am to 1pmNew
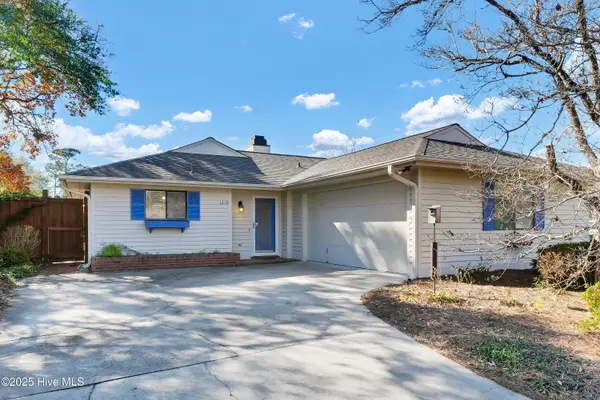 $600,000Active3 beds 3 baths1,778 sq. ft.
$600,000Active3 beds 3 baths1,778 sq. ft.1210 Bayside Circle W, Wilmington, NC 28405
MLS# 100545648Listed by: INTRACOASTAL REALTY CORP - New
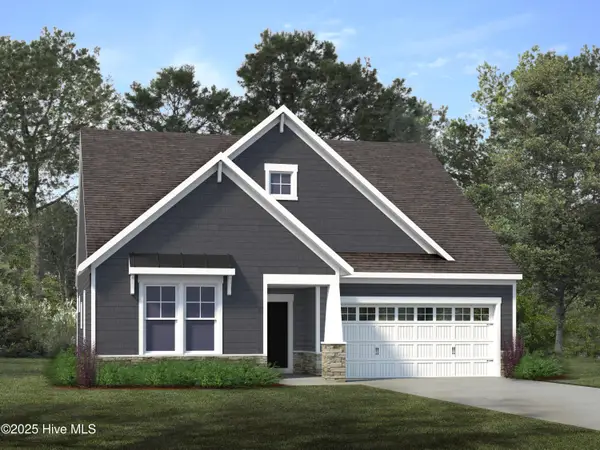 $550,000Active3 beds 2 baths1,608 sq. ft.
$550,000Active3 beds 2 baths1,608 sq. ft.1037 Fawn Valley Way, Wilmington, NC 28409
MLS# 100545627Listed by: HHHUNT HOMES WILMINGTON LLC - New
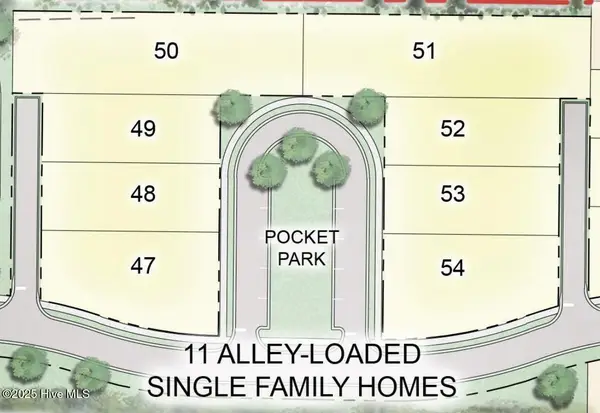 $710,000Active0.24 Acres
$710,000Active0.24 Acres7171 Carolina Beach Rd,shoreline 54, Wilmington, NC 28412
MLS# 100545608Listed by: SALT AND STONE PROPERTY GROUP - New
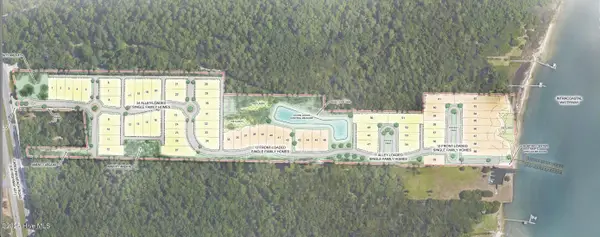 $349,000Active0.15 Acres
$349,000Active0.15 Acres7171 Carolina Beach Rd,shoreline 24, Wilmington, NC 28412
MLS# 100545609Listed by: SALT AND STONE PROPERTY GROUP - New
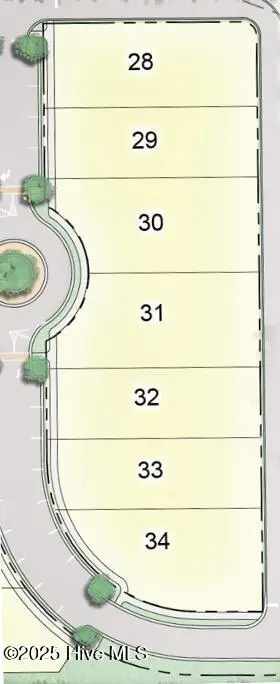 $390,000Active0.21 Acres
$390,000Active0.21 Acres7171 Carolina Beach Rd,shoreline 30, Wilmington, NC 28412
MLS# 100545610Listed by: SALT AND STONE PROPERTY GROUP - New
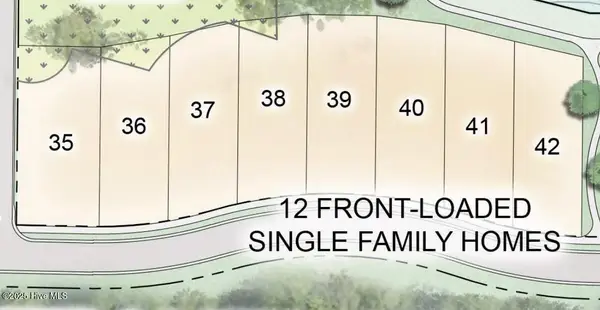 $420,000Active0.15 Acres
$420,000Active0.15 Acres7171 Carolina Beach Rd,shoreline 38, Wilmington, NC 28412
MLS# 100545611Listed by: SALT AND STONE PROPERTY GROUP - New
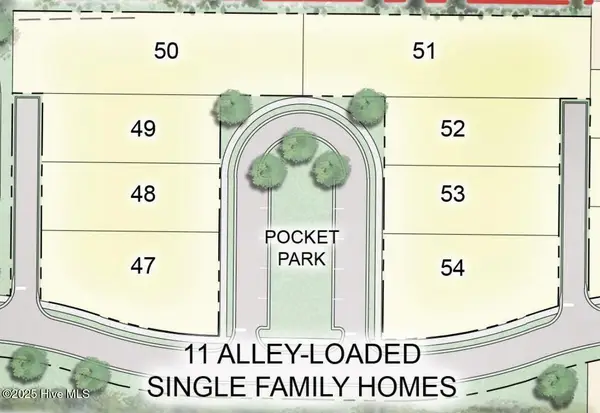 $760,000Active0.32 Acres
$760,000Active0.32 Acres7171 Carolina Beach Rd,shoreline 51, Wilmington, NC 28412
MLS# 100545612Listed by: SALT AND STONE PROPERTY GROUP - New
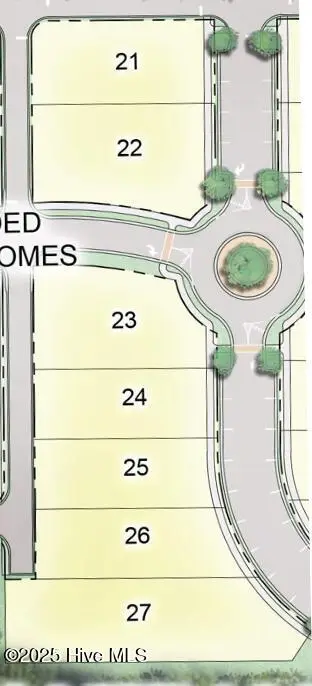 $349,000Active0.17 Acres
$349,000Active0.17 Acres7171 Carolina Beach Rd,shoreline 26, Wilmington, NC 28412
MLS# 100545613Listed by: SALT AND STONE PROPERTY GROUP
