434 Semmes Drive, Wilmington, NC 28412
Local realty services provided by:Better Homes and Gardens Real Estate Elliott Coastal Living
434 Semmes Drive,Wilmington, NC 28412
$530,000
- 4 Beds
- 3 Baths
- 2,422 sq. ft.
- Single family
- Pending
Listed by: bill corbett
Office: fathom realty nc llc.
MLS#:100525369
Source:NC_CCAR
Price summary
- Price:$530,000
- Price per sq. ft.:$218.83
About this home
Previous contract terminated at no fault to the seller - Buyer changed their mind.
Nestled in one of Wilmington's most established neighborhoods, this 4-bedroom, 3-bath home offers 2,422 sq. ft. of comfortable living space with the kind of craftsmanship you only find in a Pine Valley original. Traditional layout with defined rooms — great for people who prefer separation vs open concept!
The layout provides true flexibility —Family wants primary on main + teenage retreat upstairs or maybe Multigenerational household looking for in-law suite over garage including its own bath and walk-in closet. The main level features a vaulted great room with wood paneling and a brick fireplace, an updated kitchen with tile backsplash, and freshly painted dining and bedroom spaces that bring warmth and light.
Upstairs, two charming dormered bedrooms and a full bath complete the picture. Energy-efficient solar panels add long-term value and reduce utility costs, while the fenced backyard and mature trees create a sense of privacy and room to breathe. Solar panels are paid for!
Solid construction, spacious rooms, and a versatile layout make this home ideal for anyone wanting to bring new life to a classic Pine Valley address.
**Fireplace has been capped. Freshly Painted Primary Bedroom and Dining
Contact an agent
Home facts
- Year built:1976
- Listing ID #:100525369
- Added:180 day(s) ago
- Updated:February 12, 2026 at 08:41 AM
Rooms and interior
- Bedrooms:4
- Total bathrooms:3
- Full bathrooms:3
- Living area:2,422 sq. ft.
Heating and cooling
- Cooling:Central Air
- Heating:Active Solar, Electric, Heat Pump, Heating
Structure and exterior
- Roof:Metal
- Year built:1976
- Building area:2,422 sq. ft.
Schools
- High school:Hoggard
- Middle school:Roland Grise
- Elementary school:Pine Valley
Utilities
- Water:Water Connected
- Sewer:Sewer Connected
Finances and disclosures
- Price:$530,000
- Price per sq. ft.:$218.83
New listings near 434 Semmes Drive
- New
 $519,000Active4 beds 4 baths2,722 sq. ft.
$519,000Active4 beds 4 baths2,722 sq. ft.3516 Whispering Pines Court, Wilmington, NC 28409
MLS# 100554037Listed by: FATHOM REALTY NC LLC 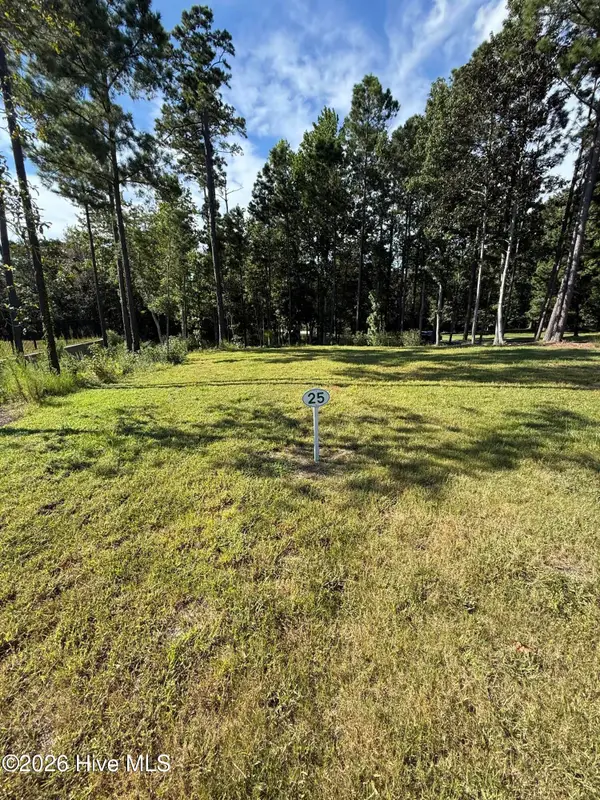 $442,500Pending1.21 Acres
$442,500Pending1.21 Acres702 Helmsdale Drive, Wilmington, NC 28405
MLS# 100553995Listed by: THE AGENCY CHARLOTTE- Open Sat, 10am to 12pmNew
 $554,900Active5 beds 3 baths2,747 sq. ft.
$554,900Active5 beds 3 baths2,747 sq. ft.7830 Champlain Drive, Wilmington, NC 28412
MLS# 100553968Listed by: BERKSHIRE HATHAWAY HOMESERVICES CAROLINA PREMIER PROPERTIES - Open Sat, 12 to 2pmNew
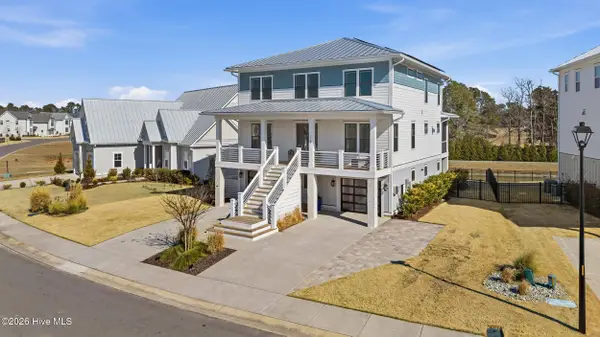 $1,350,000Active6 beds 4 baths3,743 sq. ft.
$1,350,000Active6 beds 4 baths3,743 sq. ft.729 Waterstone Drive, Wilmington, NC 28411
MLS# 100553970Listed by: NEST REALTY - New
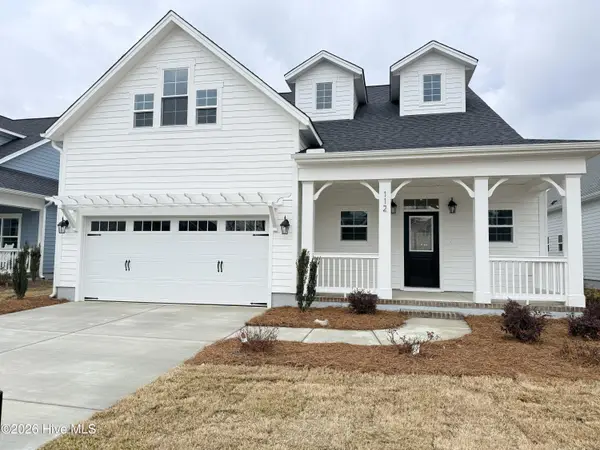 $538,900Active3 beds 4 baths2,494 sq. ft.
$538,900Active3 beds 4 baths2,494 sq. ft.112 Flat Clam Drive, Wilmington, NC 28401
MLS# 100553977Listed by: CLARK FAMILY REALTY - New
 $1,199,900Active4 beds 4 baths2,796 sq. ft.
$1,199,900Active4 beds 4 baths2,796 sq. ft.1806 Glen Eagles Lane, Wilmington, NC 28405
MLS# 100553982Listed by: BERKSHIRE HATHAWAY HOMESERVICES CAROLINA PREMIER PROPERTIES - New
 $484,900Active3 beds 2 baths1,921 sq. ft.
$484,900Active3 beds 2 baths1,921 sq. ft.113 Flat Clam Drive, Wilmington, NC 28401
MLS# 100554004Listed by: CLARK FAMILY REALTY - New
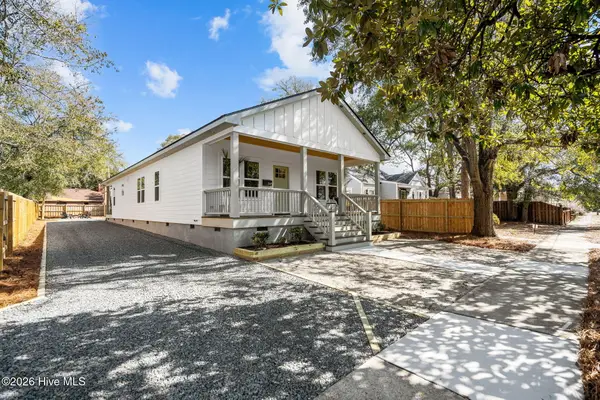 $449,900Active3 beds 3 baths1,723 sq. ft.
$449,900Active3 beds 3 baths1,723 sq. ft.2149 Washington Street, Wilmington, NC 28401
MLS# 100553901Listed by: CENTURY 21 VANGUARD - New
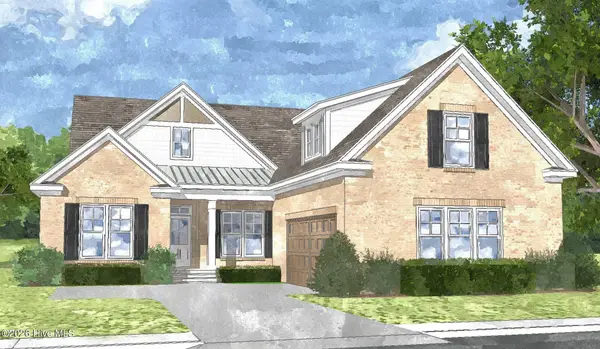 $885,000Active3 beds 3 baths2,425 sq. ft.
$885,000Active3 beds 3 baths2,425 sq. ft.8344 Vintage Club Circle, Wilmington, NC 28411
MLS# 100553920Listed by: COLDWELL BANKER SEA COAST ADVANTAGE - New
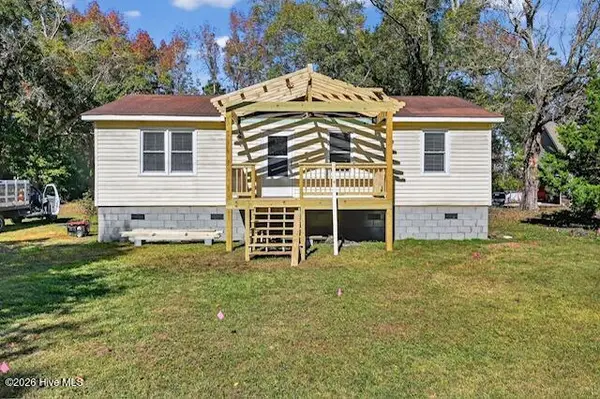 $210,000Active3 beds 1 baths1,000 sq. ft.
$210,000Active3 beds 1 baths1,000 sq. ft.6701 Murrayville Road, Wilmington, NC 28411
MLS# 100553943Listed by: RE/MAX EXECUTIVE

