4406 Fireside Court, Wilmington, NC 28412
Local realty services provided by:Better Homes and Gardens Real Estate Elliott Coastal Living
4406 Fireside Court,Wilmington, NC 28412
$681,000
- 4 Beds
- 4 Baths
- 3,053 sq. ft.
- Single family
- Active
Upcoming open houses
- Sat, Oct 1111:00 am - 02:00 pm
Listed by:buddy blake
Office:coldwell banker sea coast advantage
MLS#:100535148
Source:NC_CCAR
Price summary
- Price:$681,000
- Price per sq. ft.:$223.06
About this home
Welcome to this beautifully updated and spacious home located in the highly sought-after Bexley community—just minutes from top-rated public and private schools, beaches, shopping, dining, medical centers, UNCW, and area attractions like art museums and parks.
This versatile floor plan offers 4 bedrooms plus multiple flex spaces, including an office, large playroom, and bonus areas perfect for remote work, homeschooling, or a cozy Bible study nook. With 3.5 baths, there's room for everyone to spread out and enjoy.
The luxurious first-floor primary suite is a true retreat, featuring a glamorous bath with a walk-in shower, soaking garden tub, and huge walk-in closet. The updated kitchen shines with granite countertops, white cabinetry, and a formal dining room perfect for entertaining.
The living room boasts vaulted ceilings, skylights, a gas fireplace, and French doors opening to the backyard oasis. Upstairs, you'll find three spacious bedrooms, a massive playroom, and an additional office/flex area—ideal for growing families or multi-use living.
Step outside to your private paradise: enjoy the screened porch overlooking the in-ground saltwater pool, custom pergola, expansive decking, and a fully privacy-fenced backyard—perfect for relaxing or entertaining year-round.
Additional updates include new Andersen UV-protective patio doors and upstairs windows, adding both energy efficiency and comfort.
Now priced to sell quickly, this home offers the perfect blend of space, style, and location. Don't miss your chance to own a piece of Wilmington's most desirable living—schedule your showing today!
Contact an agent
Home facts
- Year built:1997
- Listing ID #:100535148
- Added:2 day(s) ago
- Updated:October 11, 2025 at 10:22 AM
Rooms and interior
- Bedrooms:4
- Total bathrooms:4
- Full bathrooms:3
- Half bathrooms:1
- Living area:3,053 sq. ft.
Heating and cooling
- Cooling:Central Air
- Heating:Electric, Forced Air, Heat Pump, Heating
Structure and exterior
- Roof:Shingle
- Year built:1997
- Building area:3,053 sq. ft.
- Lot area:0.4 Acres
Schools
- High school:Hoggard
- Middle school:Myrtle Grove
- Elementary school:Pine Valley
Utilities
- Water:Municipal Water Available, Water Connected
- Sewer:Sewer Connected
Finances and disclosures
- Price:$681,000
- Price per sq. ft.:$223.06
- Tax amount:$4,074 (2025)
New listings near 4406 Fireside Court
- New
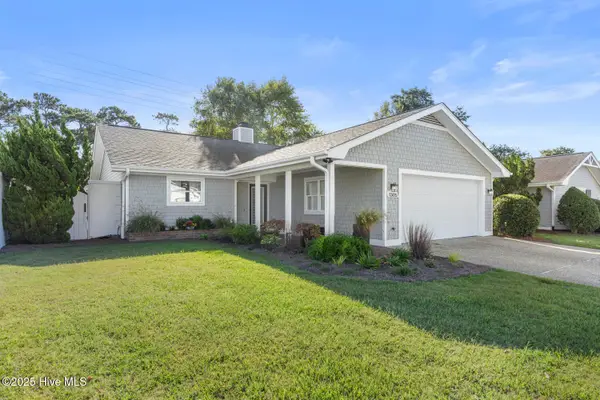 $625,000Active3 beds 3 baths1,771 sq. ft.
$625,000Active3 beds 3 baths1,771 sq. ft.1305 Portside Drive, Wilmington, NC 28405
MLS# 100535668Listed by: BROWN PROPERTIES OF NC, INC - New
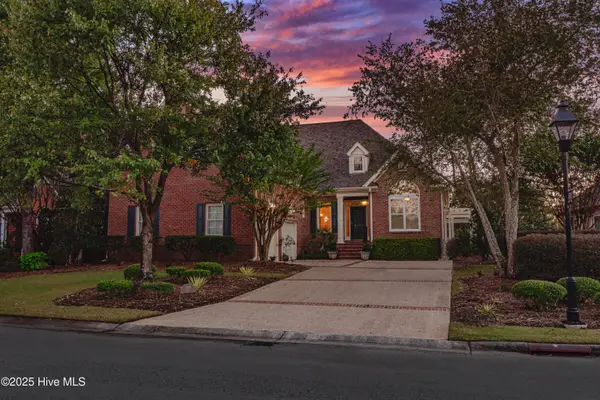 $979,000Active4 beds 4 baths3,794 sq. ft.
$979,000Active4 beds 4 baths3,794 sq. ft.2016 Kenilworth Lane, Wilmington, NC 28405
MLS# 100535642Listed by: INTRACOASTAL REALTY CORP - New
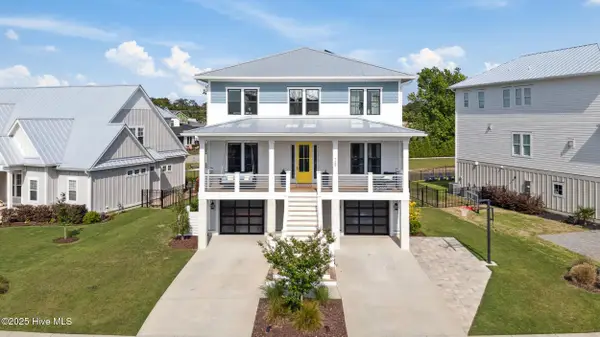 $1,367,000Active5 beds 4 baths3,743 sq. ft.
$1,367,000Active5 beds 4 baths3,743 sq. ft.729 Waterstone Drive, Wilmington, NC 28411
MLS# 100535644Listed by: NEST REALTY - New
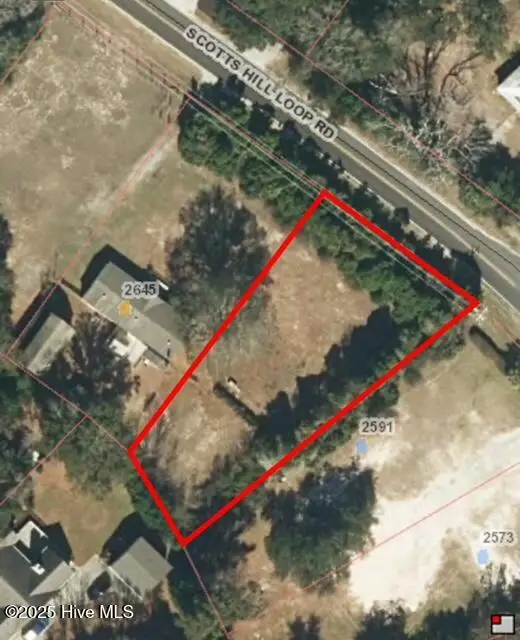 $650,000Active0.45 Acres
$650,000Active0.45 Acres6 Scotts Hill Loop Road, Wilmington, NC 28411
MLS# 100535587Listed by: COLDWELL BANKER SEA COAST ADVANTAGE-HAMPSTEAD - New
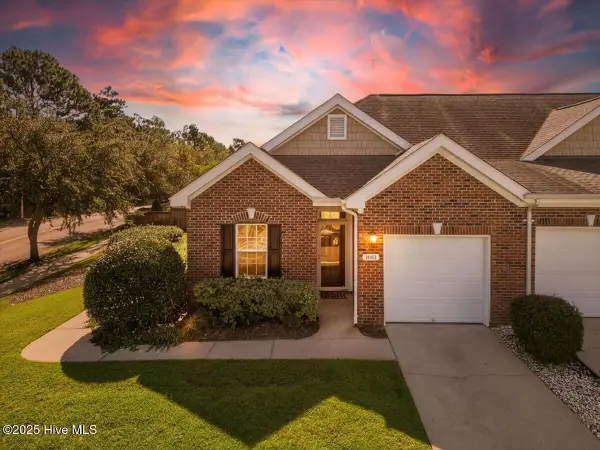 $334,000Active2 beds 3 baths1,252 sq. ft.
$334,000Active2 beds 3 baths1,252 sq. ft.1001 Avenshire Circle, Wilmington, NC 28412
MLS# 100535571Listed by: BERKSHIRE HATHAWAY HOMESERVICES CAROLINA PREMIER PROPERTIES - New
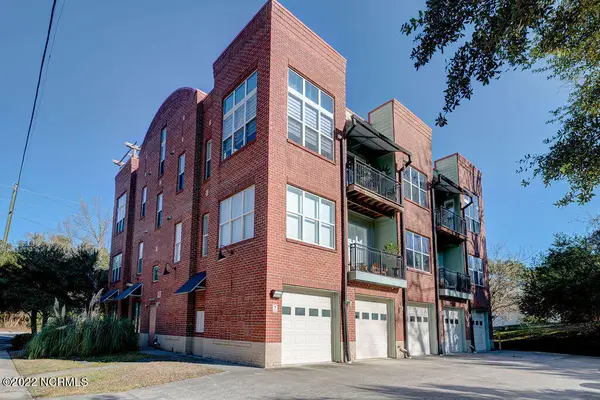 $199,000Active1 beds 1 baths316 sq. ft.
$199,000Active1 beds 1 baths316 sq. ft.2906 Market Street #Unit 202, Wilmington, NC 28403
MLS# 100535575Listed by: BLUECOAST REALTY CORPORATION - Open Sat, 10am to 12pmNew
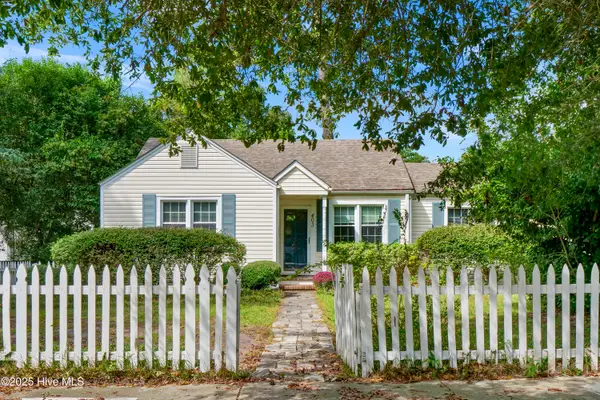 $389,900Active3 beds 2 baths1,174 sq. ft.
$389,900Active3 beds 2 baths1,174 sq. ft.403 Noble Street, Wilmington, NC 28405
MLS# 100535580Listed by: INTRACOASTAL REALTY CORP - New
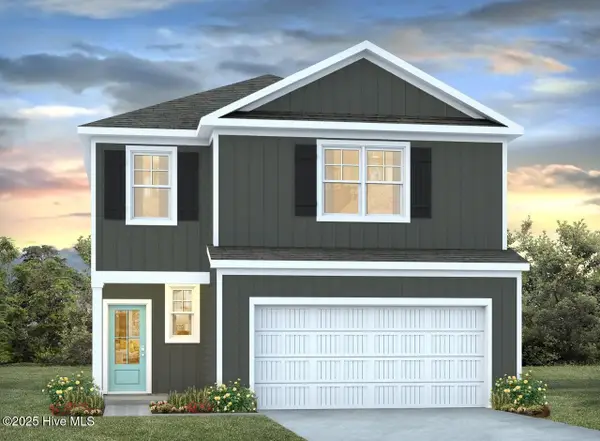 $413,190Active4 beds 3 baths2,203 sq. ft.
$413,190Active4 beds 3 baths2,203 sq. ft.48 Brogdon Street #Lot 28, Wilmington, NC 28411
MLS# 100535555Listed by: D.R. HORTON, INC - New
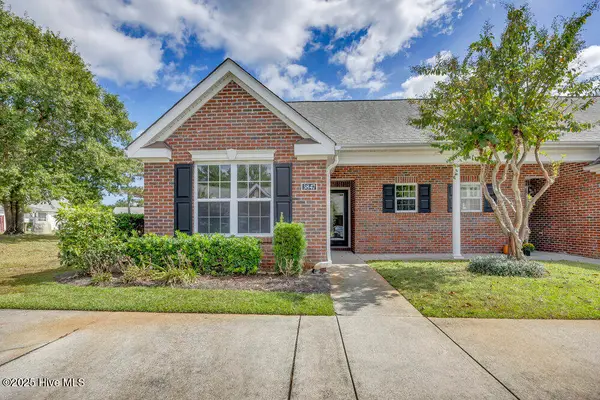 $230,000Active2 beds 2 baths893 sq. ft.
$230,000Active2 beds 2 baths893 sq. ft.3847 Merestone Drive, Wilmington, NC 28412
MLS# 100535514Listed by: INTRACOASTAL REALTY CORP - New
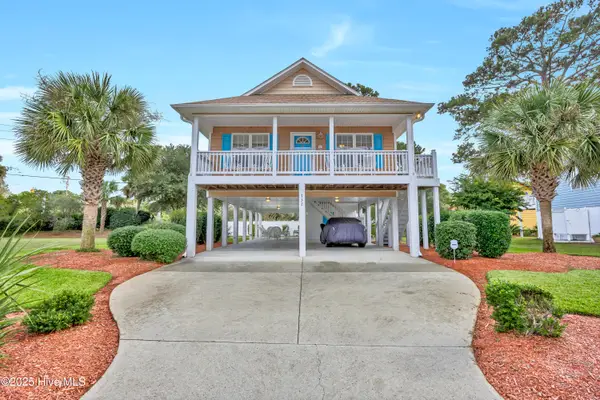 $439,500Active3 beds 2 baths1,144 sq. ft.
$439,500Active3 beds 2 baths1,144 sq. ft.732 Ocracoke Drive, Wilmington, NC 28412
MLS# 100535524Listed by: NEST REALTY
