4412 Indigo Slate Way #Lot 328, Wilmington, NC 28412
Local realty services provided by:Better Homes and Gardens Real Estate Lifestyle Property Partners
4412 Indigo Slate Way #Lot 328,Wilmington, NC 28412
$429,900
- 3 Beds
- 3 Baths
- 1,577 sq. ft.
- Townhouse
- Pending
Listed by: simone & tinder real estate group, christian tinder
Office: intracoastal realty corp
MLS#:100534911
Source:NC_CCAR
Price summary
- Price:$429,900
- Price per sq. ft.:$272.61
About this home
Thoughtfully finished RiverLights townhome with main-level primary bedroom and designer details. Entry opens to vaulted ceiling. Custom trim and hardwood floors throughout. Kitchen showcases Calacatta-gold quartz with a full-height backsplash and waterfall edge, soft-close shaker cabinetry with 5-piece drawer fronts, crown molding, champagne-brass hardware, a smart slide-in range (cook/bake/air-fry), and a pantry with pull-out shelves. Convenient primary suite features a shiplap accent wall, dual-sink vanity, tiled walk-in shower, and a walk-in closet. Laundry is tucked behind a barn door. Every non-GFCI outlet includes USB ports. Upstairs, a shiplap loft offers flexible space for office or hobbies, served by a full bath with tiled tub/shower surround. One of two secondary bedrooms includes a large walk-in closet. Plantation shutters finish the main-level windows and doors; custom shades appoint the upstairs bedrooms. Smart thermostats and ADT Security System add convenience and piece of mind while traveling or out enjoying all things that Wilmington offers. Storage is plentiful under the stairs and above the detached one-car garage, which includes a golf-cart outlet. French doors lead to a private, fenced patio and an additional exterior outlet. All appliances convey. Move-in ready! Take advantage of low maintenance living and all of the RiverLights amenities. HOA fees cover exterior maintenance and master insurance (wind and hail). Ideal for active lifestyles or busy professionals. Only one block from the walking trail around the lake. Amenities include clubhouse, fitness center, saltwater pool, playgrounds, parks, dog park, and upcoming pickle ball. Trails, sidewalks and streetlights throughout the neighborhood promote an active lifestyle. (HOA: 6-month rental minimum.)
Contact an agent
Home facts
- Year built:2020
- Listing ID #:100534911
- Added:71 day(s) ago
- Updated:December 18, 2025 at 08:48 AM
Rooms and interior
- Bedrooms:3
- Total bathrooms:3
- Full bathrooms:2
- Half bathrooms:1
- Living area:1,577 sq. ft.
Heating and cooling
- Cooling:Central Air
- Heating:Electric, Forced Air, Heating
Structure and exterior
- Roof:Architectural Shingle
- Year built:2020
- Building area:1,577 sq. ft.
- Lot area:0.04 Acres
Schools
- High school:New Hanover
- Middle school:Myrtle Grove
- Elementary school:Williams
Utilities
- Water:Water Connected
- Sewer:Sewer Connected
Finances and disclosures
- Price:$429,900
- Price per sq. ft.:$272.61
New listings near 4412 Indigo Slate Way #Lot 328
- New
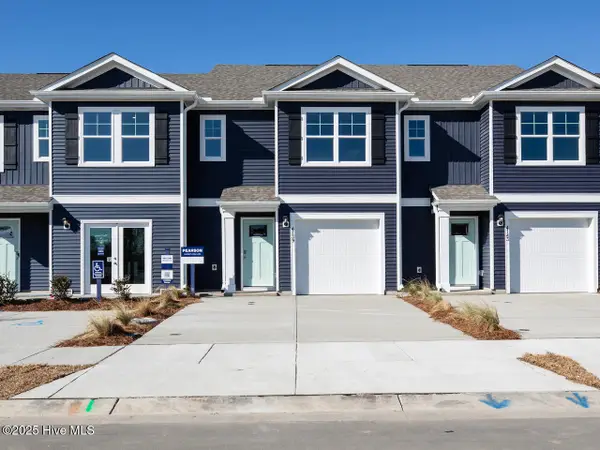 $330,140Active3 beds 3 baths1,418 sq. ft.
$330,140Active3 beds 3 baths1,418 sq. ft.74 Cashmere Court #Lot 13, Wilmington, NC 28411
MLS# 100545986Listed by: D.R. HORTON, INC - New
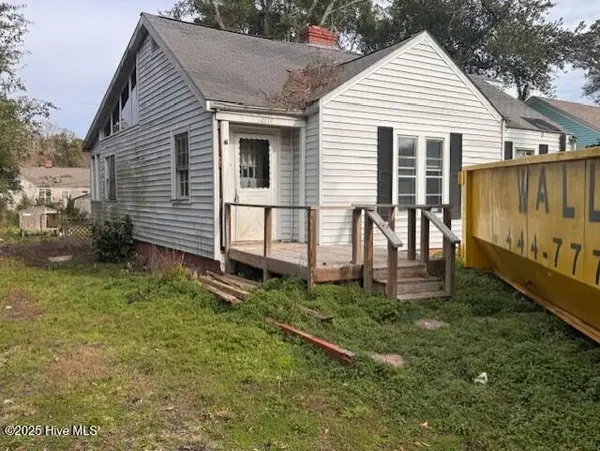 $250,000Active2 beds 1 baths1,955 sq. ft.
$250,000Active2 beds 1 baths1,955 sq. ft.2117 Plaza Drive, Wilmington, NC 28405
MLS# 100546007Listed by: INTRACOASTAL REALTY CORP - New
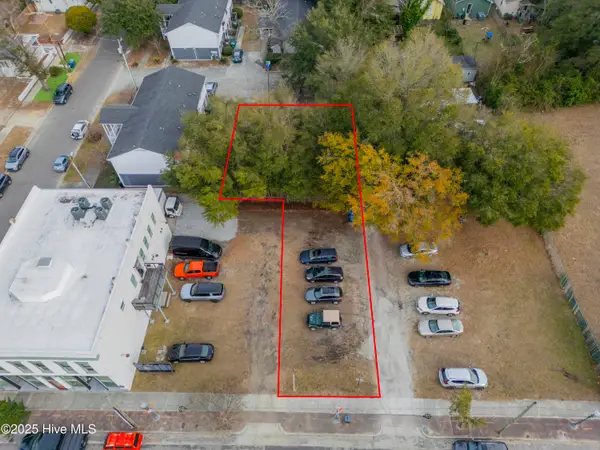 $347,500Active0.18 Acres
$347,500Active0.18 Acres922 N 4th Street, Wilmington, NC 28401
MLS# 100546011Listed by: INTRACOASTAL REALTY CORP - New
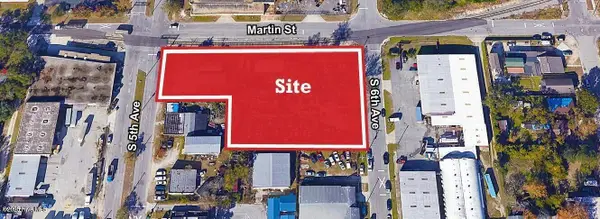 $815,000Active0.98 Acres
$815,000Active0.98 Acres1403 S 5th Avenue, Wilmington, NC 28401
MLS# 100546015Listed by: INTRACOASTAL REALTY CORP - New
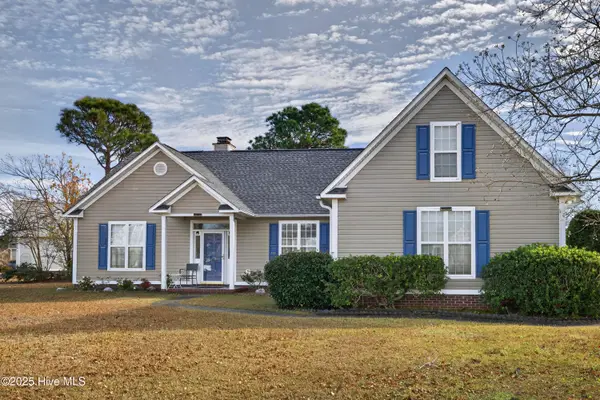 $415,777Active3 beds 2 baths1,584 sq. ft.
$415,777Active3 beds 2 baths1,584 sq. ft.1400 Elgin Street, Wilmington, NC 28409
MLS# 100546017Listed by: COASTAL PROPERTIES - New
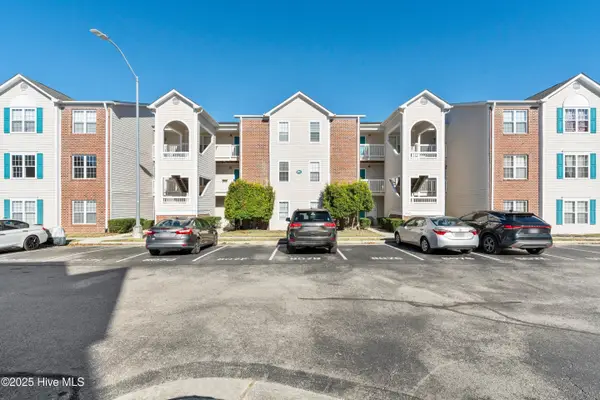 $209,900Active3 beds 2 baths1,300 sq. ft.
$209,900Active3 beds 2 baths1,300 sq. ft.807 March Court #E, Wilmington, NC 28405
MLS# 100545961Listed by: COLDWELL BANKER SEA COAST ADVANTAGE - New
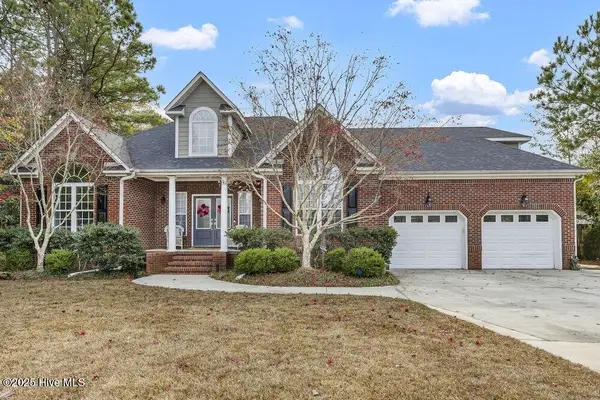 $675,000Active3 beds 3 baths2,395 sq. ft.
$675,000Active3 beds 3 baths2,395 sq. ft.5104 Celline Court, Wilmington, NC 28409
MLS# 100545962Listed by: COLDWELL BANKER SEA COAST ADVANTAGE - New
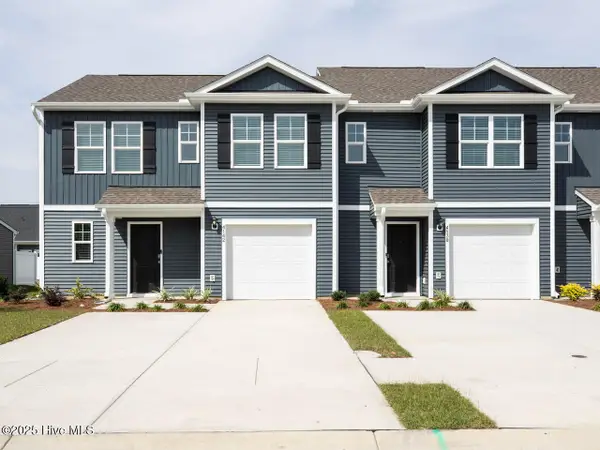 $358,640Active4 beds 3 baths1,763 sq. ft.
$358,640Active4 beds 3 baths1,763 sq. ft.48 Cashmere Court #Lot 10, Wilmington, NC 28411
MLS# 100545967Listed by: D.R. HORTON, INC - New
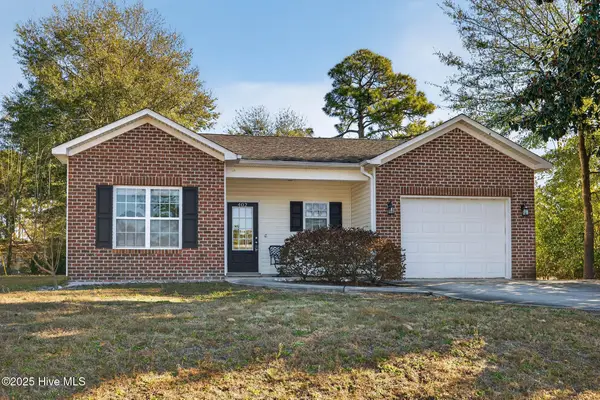 $328,000Active3 beds 2 baths1,392 sq. ft.
$328,000Active3 beds 2 baths1,392 sq. ft.402 Governors Road, Wilmington, NC 28411
MLS# 100545937Listed by: RE/MAX EXECUTIVE - New
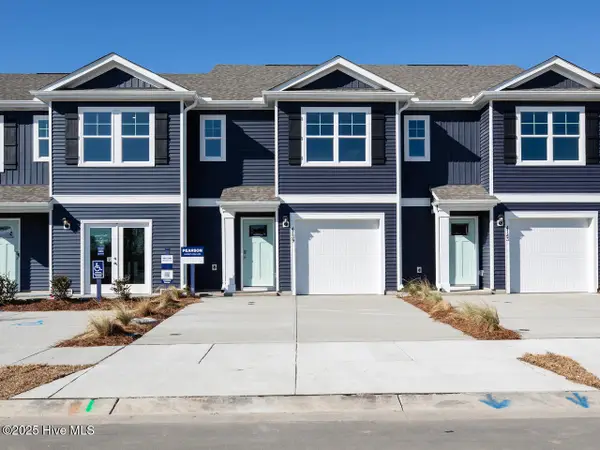 $328,990Active3 beds 3 baths1,418 sq. ft.
$328,990Active3 beds 3 baths1,418 sq. ft.72 Cashmere Court #Lot 12, Wilmington, NC 28411
MLS# 100545951Listed by: D.R. HORTON, INC
