4414 Grey Oaks Court, Wilmington, NC 28412
Local realty services provided by:Better Homes and Gardens Real Estate Elliott Coastal Living
4414 Grey Oaks Court,Wilmington, NC 28412
$480,000
- 3 Beds
- 3 Baths
- 1,804 sq. ft.
- Single family
- Pending
Listed by: diane k mcgowan
Office: coldwell banker sea coast advantage-midtown
MLS#:100529102
Source:NC_CCAR
Price summary
- Price:$480,000
- Price per sq. ft.:$266.08
About this home
Enjoy Coastal Living at Its Best!
Simplify your lifestyle with this low-maintenance one story brick patio home featuring an open floor plan, vaulted ceilings, and a spacious great room with a cozy gas log fireplace. Gleaming hardwood floors flow throughout the main living areas, adding warmth and charm.
Relax on the beautifully finished screened porch with tile flooring and ceiling fan, overlooking a lushly landscaped backyard with a tranquil waterfall—truly a private sanctuary. An adjacent open deck is perfect for grilling or sunning.
The inviting dining area with trey ceiling also offers backyard views, while the kitchen impresses with granite countertops, stainless steel appliances, pantry, and a separate laundry room.
The expansive master suite boasts a double trey ceiling with cove lighting, sitting area, and a spa-like bath with jetted walk-in tub, separate shower, and double vanity.
There are two other nice sized bedrooms and a total of 2 1/2 baths.
Tucked on a quiet cul-de-sac, this home is just minutes from area beaches, medical facilities, The Pointe shops and theaters, top-rated restaurants, and one of the best Harris Teeters in the Southeast.
Updates: Roof 2022; Dishwasher 2024
Seller offers 2-10 Home Warranty
Contact an agent
Home facts
- Year built:2003
- Listing ID #:100529102
- Added:70 day(s) ago
- Updated:November 14, 2025 at 08:56 AM
Rooms and interior
- Bedrooms:3
- Total bathrooms:3
- Full bathrooms:2
- Half bathrooms:1
- Living area:1,804 sq. ft.
Heating and cooling
- Cooling:Central Air, Heat Pump
- Heating:Electric, Forced Air, Heat Pump, Heating
Structure and exterior
- Roof:Architectural Shingle
- Year built:2003
- Building area:1,804 sq. ft.
- Lot area:0.2 Acres
Schools
- High school:Ashley
- Middle school:Williston
- Elementary school:Pine Valley
Utilities
- Water:Water Connected
- Sewer:Sewer Connected
Finances and disclosures
- Price:$480,000
- Price per sq. ft.:$266.08
New listings near 4414 Grey Oaks Court
- New
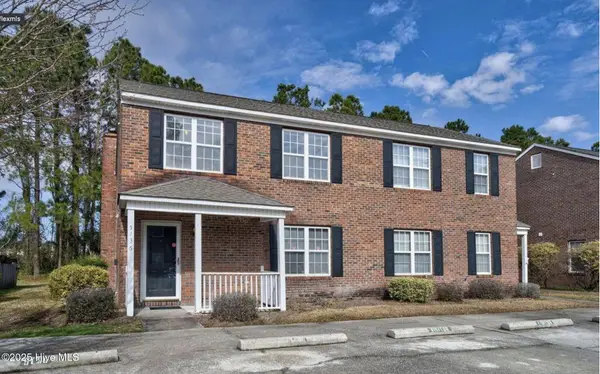 $280,000Active3 beds 2 baths1,411 sq. ft.
$280,000Active3 beds 2 baths1,411 sq. ft.5136 Lamppost Circle, Wilmington, NC 28403
MLS# 100541339Listed by: COLDWELL BANKER SEA COAST ADVANTAGE-CB - New
 $349,000Active2 beds 2 baths1,320 sq. ft.
$349,000Active2 beds 2 baths1,320 sq. ft.909 Shelton Court, Wilmington, NC 28412
MLS# 4321464Listed by: LANTERN REALTY & DEVELOPMENT - New
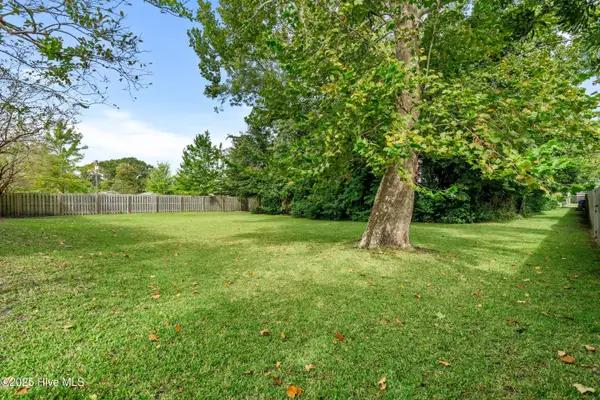 $55,000Active0.12 Acres
$55,000Active0.12 Acres1710-A Church Street, Wilmington, NC 28403
MLS# 100540949Listed by: COLDWELL BANKER SEA COAST ADVANTAGE - New
 $765,000Active3 beds 2 baths1,587 sq. ft.
$765,000Active3 beds 2 baths1,587 sq. ft.1411 Hawthorne Road, Wilmington, NC 28403
MLS# 100540787Listed by: COLDWELL BANKER SEA COAST ADVANTAGE - New
 $249,000Active2 beds 2 baths1,100 sq. ft.
$249,000Active2 beds 2 baths1,100 sq. ft.2304 Wrightsville Avenue #Apt 206, Wilmington, NC 28403
MLS# 100540779Listed by: NAVIGATE REALTY - New
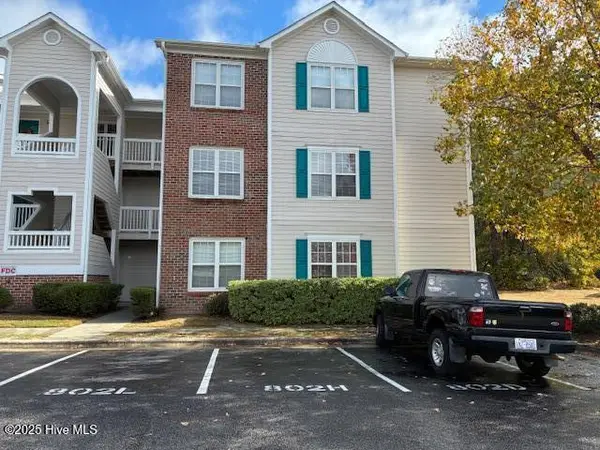 $215,900Active3 beds 2 baths1,352 sq. ft.
$215,900Active3 beds 2 baths1,352 sq. ft.802 Bryce Court #H, Wilmington, NC 28405
MLS# 100540739Listed by: CAPE COTTAGES REALTY LLC - New
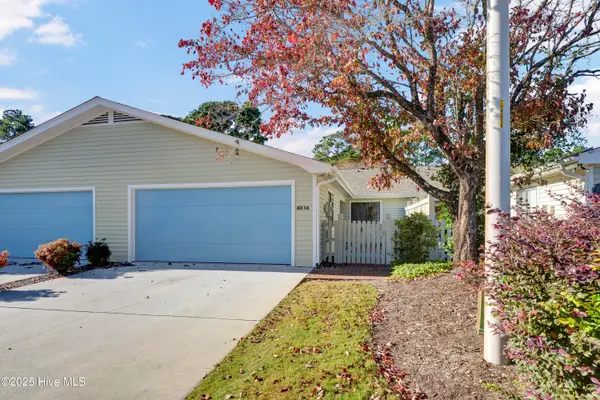 $402,900Active3 beds 2 baths1,528 sq. ft.
$402,900Active3 beds 2 baths1,528 sq. ft.6036 Inland Greens Drive, Wilmington, NC 28405
MLS# 100540761Listed by: INTRACOASTAL REALTY CORP - New
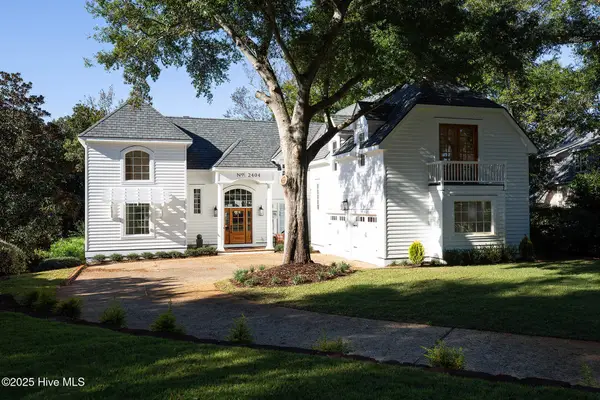 $2,249,000Active4 beds 4 baths4,006 sq. ft.
$2,249,000Active4 beds 4 baths4,006 sq. ft.2404 Ocean Point Place, Wilmington, NC 28405
MLS# 100540721Listed by: LANDFALL REALTY, LLC - New
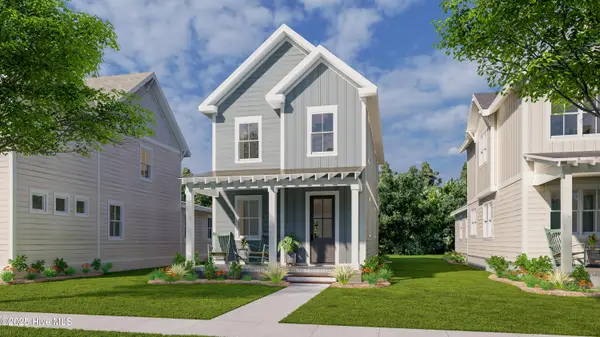 $448,600Active3 beds 3 baths1,573 sq. ft.
$448,600Active3 beds 3 baths1,573 sq. ft.409 Starship Run, Wilmington, NC 28412
MLS# 100540723Listed by: O'SHAUGHNESSY NEW HOMES LLC - New
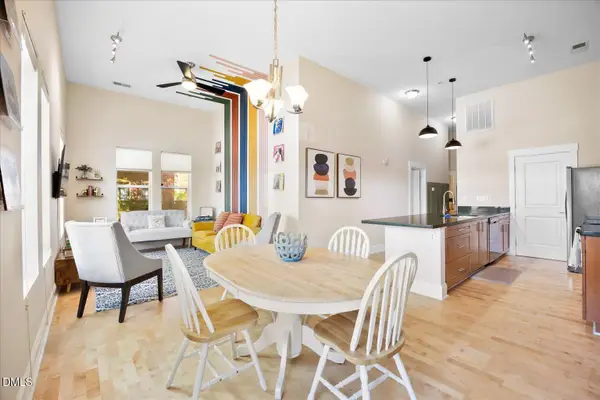 $405,000Active2 beds 2 baths1,139 sq. ft.
$405,000Active2 beds 2 baths1,139 sq. ft.709 N 4th Street #Ste 106, Wilmington, NC 28401
MLS# 10132476Listed by: PAVE REALTY
