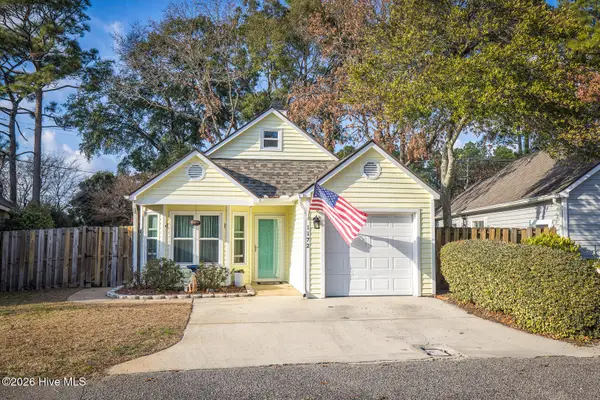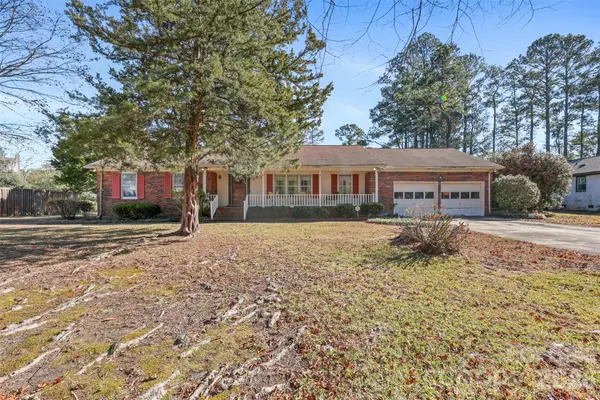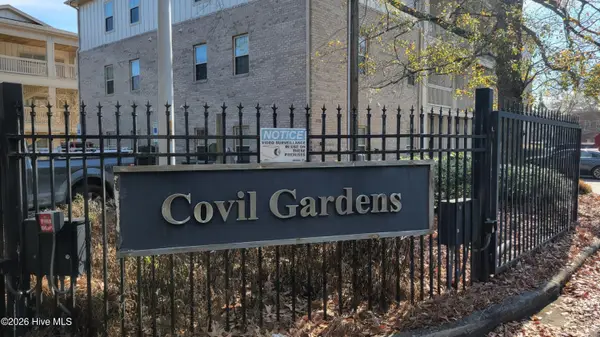4416 Bannock Circle, Wilmington, NC 28409
Local realty services provided by:Better Homes and Gardens Real Estate Elliott Coastal Living
4416 Bannock Circle,Wilmington, NC 28409
$395,000
- 2 Beds
- 2 Baths
- 1,352 sq. ft.
- Townhouse
- Active
Listed by: jeff lesley
Office: century 21 vanguard
MLS#:100543131
Source:NC_CCAR
Price summary
- Price:$395,000
- Price per sq. ft.:$292.16
About this home
Enjoy low-maintenance living in this beautifully maintained townhome located in the desirable gated community of Whiskey Branch. Built in 2021, this nearly new home offers 1,352 sq ft with 2 bedrooms, 2 full bathrooms, and a cozy screened porch. With the HOA covering all exterior building maintenance and landscaping, you'll enjoy a truly worry-free lifestyle. A charming covered front porch welcomes you inside, where 10-foot ceilings and luxury vinyl plank floors set the tone for the bright, open layout. The kitchen features granite countertops, a subway tile backsplash, stainless steel appliances, a large pantry, and a spacious island overlooking the living room-perfect for everyday living or entertaining guests. The primary suite provides a peaceful retreat with plush carpet, dual closets, and an en suite bath complete with granite counters and a tiled walk-in shower. A comfortable second bedroom and full bath offer ideal space for guests, a home office, or hobbies. Extend your living space outdoors on the private screened porch, ideal for morning coffee, quiet evenings, or relaxed weekend gatherings. The townhome also includes an exterior storage closet for bikes, beach gear, or seasonal items, plus ample parking right out front. Residents of Whiskey Branch enjoy outstanding amenities, including a community pool, clubhouse, sidewalks, and gated access for added privacy and security. All of this in a prime location-less than 2 miles from shopping, dining, and everyday conveniences, and just a short drive to both downtown Wilmington and Carolina Beach. Call today to make this beautiful home yours!
Contact an agent
Home facts
- Year built:2020
- Listing ID #:100543131
- Added:45 day(s) ago
- Updated:January 11, 2026 at 11:33 AM
Rooms and interior
- Bedrooms:2
- Total bathrooms:2
- Full bathrooms:2
- Living area:1,352 sq. ft.
Heating and cooling
- Cooling:Central Air, Heat Pump
- Heating:Electric, Forced Air, Heat Pump, Heating
Structure and exterior
- Roof:Architectural Shingle
- Year built:2020
- Building area:1,352 sq. ft.
- Lot area:0.16 Acres
Schools
- High school:Hoggard
- Middle school:Myrtle Grove
- Elementary school:Pine Valley
Utilities
- Water:Water Connected
- Sewer:Sewer Connected
Finances and disclosures
- Price:$395,000
- Price per sq. ft.:$292.16
New listings near 4416 Bannock Circle
- New
 $290,000Active3 beds 2 baths1,078 sq. ft.
$290,000Active3 beds 2 baths1,078 sq. ft.209 Wallington Road, Wilmington, NC 28409
MLS# 100548547Listed by: KELLER WILLIAMS INNOVATE-WILMINGTON - New
 $285,000Active2 beds 1 baths752 sq. ft.
$285,000Active2 beds 1 baths752 sq. ft.1172 Shipyard Boulevard, Wilmington, NC 28412
MLS# 100548540Listed by: COASTAL PROPERTIES - New
 $217,000Active3 beds 2 baths1,100 sq. ft.
$217,000Active3 beds 2 baths1,100 sq. ft.2708 S 17th Street #Apt C, Wilmington, NC 28412
MLS# 100548527Listed by: COLDWELL BANKER SEA COAST ADVANTAGE - New
 $359,900Active3 beds 2 baths1,849 sq. ft.
$359,900Active3 beds 2 baths1,849 sq. ft.3519 Kirby Smith Drive, Wilmington, NC 28409
MLS# 4334598Listed by: EXP REALTY LLC - New
 $995,000Active1.19 Acres
$995,000Active1.19 Acres114 Longstreet Drive, Wilmington, NC 28412
MLS# 100548492Listed by: FLAT FEE REALTY AND MANAGEMENT LLC - New
 $405,000Active4 beds 2 baths1,789 sq. ft.
$405,000Active4 beds 2 baths1,789 sq. ft.7345 Walking Horse Court, Wilmington, NC 28411
MLS# 100548448Listed by: COASTAL PROPERTIES - New
 $236,000Active2 beds 2 baths1,050 sq. ft.
$236,000Active2 beds 2 baths1,050 sq. ft.119 Covil Avenue #Unit 202, Wilmington, NC 28403
MLS# 100548453Listed by: CHERYL BAKER REALTY - New
 $1,745,000Active1.74 Acres
$1,745,000Active1.74 Acres2758 Worth Drive, Wilmington, NC 28412
MLS# 100548407Listed by: INTRACOASTAL REALTY CORP - New
 $1,745,000Active2 beds 1 baths999 sq. ft.
$1,745,000Active2 beds 1 baths999 sq. ft.2830 Worth Drive, Wilmington, NC 28412
MLS# 100548409Listed by: INTRACOASTAL REALTY CORP - New
 $225,000Active3 beds 2 baths1,096 sq. ft.
$225,000Active3 beds 2 baths1,096 sq. ft.5318 Park Avenue #A, Wilmington, NC 28403
MLS# 100548412Listed by: KINSTLE & COMPANY LLC.
