4432 Regent Drive, Wilmington, NC 28412
Local realty services provided by:Better Homes and Gardens Real Estate Elliott Coastal Living
4432 Regent Drive,Wilmington, NC 28412
$360,000
- 2 Beds
- 2 Baths
- 1,375 sq. ft.
- Townhouse
- Active
Listed by: jerry o bailey
Office: masonboro realty, inc.
MLS#:100534904
Source:NC_CCAR
Price summary
- Price:$360,000
- Price per sq. ft.:$261.82
About this home
Presenting this well-maintained 2 bedroom, 2 bathroom, 2 car garage brick townhome located in the highly sought after Fairfield Park community. Features of this beautiful townhome include 9 foot ceilings, granite counter tops, refaced kitchen cabinets, like new stainless Maytag appliances, foyer with palladium window above entry door, wood floors throughout except tile in kitchen and both bathrooms, combination dining and living area, skylight in living area, double walk in closet in master bedroom with custom shelving, walk in shower in master bath, pantry closet in kitchen, faux wood blinds, plantation shutters on back door with transom window, attic storage in garage, open patio area, lots of cabinet and storage space, and much more. Like new Maytag washer, dryer, and refrigerator is included in purchase. New roof with architectural shingles in 2022. Community features include community pool, club house, and pickleball court. Conveniently located near the Pointe at Barclay, area restaurants and shopping, New Hanover Regional Medical Center, and medical offices. Centrally located near the area beaches and downtown Wilmington.
Contact an agent
Home facts
- Year built:2003
- Listing ID #:100534904
- Added:127 day(s) ago
- Updated:February 12, 2026 at 05:50 AM
Rooms and interior
- Bedrooms:2
- Total bathrooms:2
- Full bathrooms:2
- Living area:1,375 sq. ft.
Heating and cooling
- Cooling:Central Air
- Heating:Electric, Forced Air, Heating
Structure and exterior
- Roof:Architectural Shingle
- Year built:2003
- Building area:1,375 sq. ft.
- Lot area:0.07 Acres
Schools
- High school:Ashley
- Middle school:Williston
- Elementary school:Pine Valley
Utilities
- Water:Water Connected
- Sewer:Sewer Connected
Finances and disclosures
- Price:$360,000
- Price per sq. ft.:$261.82
New listings near 4432 Regent Drive
- New
 $519,000Active4 beds 4 baths2,722 sq. ft.
$519,000Active4 beds 4 baths2,722 sq. ft.3516 Whispering Pines Court, Wilmington, NC 28409
MLS# 100554037Listed by: FATHOM REALTY NC LLC 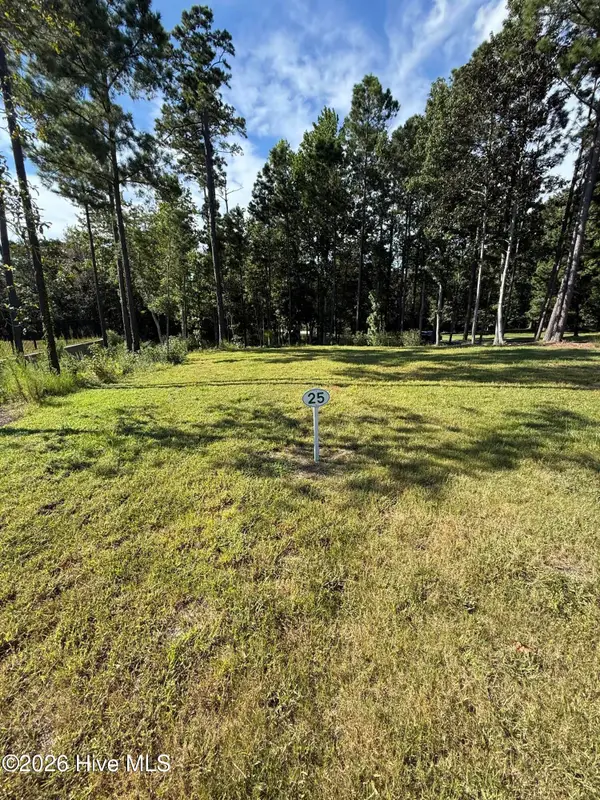 $442,500Pending1.21 Acres
$442,500Pending1.21 Acres702 Helmsdale Drive, Wilmington, NC 28405
MLS# 100553995Listed by: THE AGENCY CHARLOTTE- Open Sat, 10am to 12pmNew
 $554,900Active5 beds 3 baths2,747 sq. ft.
$554,900Active5 beds 3 baths2,747 sq. ft.7830 Champlain Drive, Wilmington, NC 28412
MLS# 100553968Listed by: BERKSHIRE HATHAWAY HOMESERVICES CAROLINA PREMIER PROPERTIES - Open Sat, 12 to 2pmNew
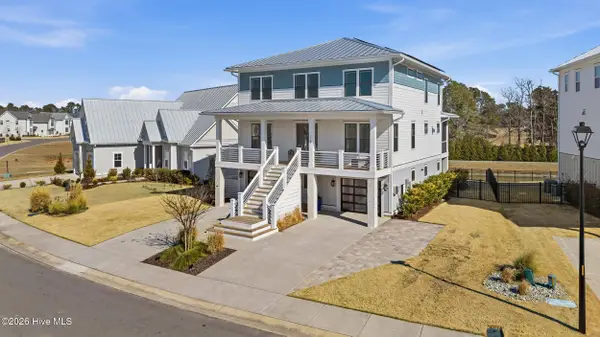 $1,350,000Active6 beds 4 baths3,743 sq. ft.
$1,350,000Active6 beds 4 baths3,743 sq. ft.729 Waterstone Drive, Wilmington, NC 28411
MLS# 100553970Listed by: NEST REALTY - New
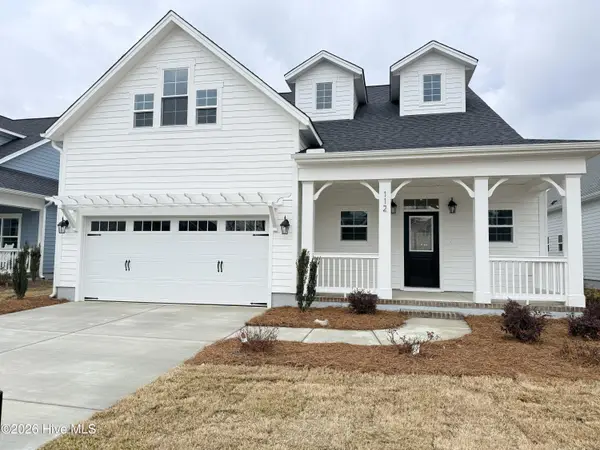 $538,900Active3 beds 4 baths2,494 sq. ft.
$538,900Active3 beds 4 baths2,494 sq. ft.112 Flat Clam Drive, Wilmington, NC 28401
MLS# 100553977Listed by: CLARK FAMILY REALTY - New
 $1,199,900Active4 beds 4 baths2,796 sq. ft.
$1,199,900Active4 beds 4 baths2,796 sq. ft.1806 Glen Eagles Lane, Wilmington, NC 28405
MLS# 100553982Listed by: BERKSHIRE HATHAWAY HOMESERVICES CAROLINA PREMIER PROPERTIES - New
 $484,900Active3 beds 2 baths1,921 sq. ft.
$484,900Active3 beds 2 baths1,921 sq. ft.113 Flat Clam Drive, Wilmington, NC 28401
MLS# 100554004Listed by: CLARK FAMILY REALTY - New
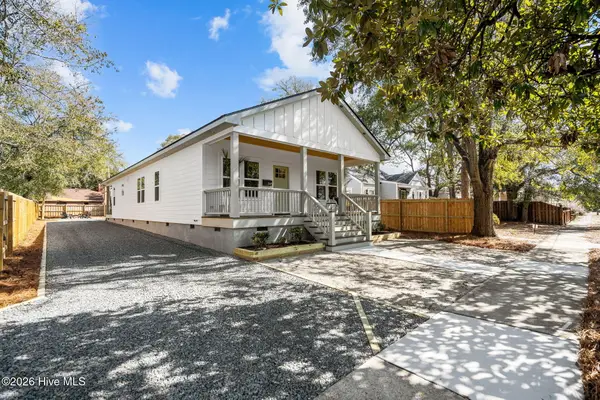 $449,900Active3 beds 3 baths1,723 sq. ft.
$449,900Active3 beds 3 baths1,723 sq. ft.2149 Washington Street, Wilmington, NC 28401
MLS# 100553901Listed by: CENTURY 21 VANGUARD - New
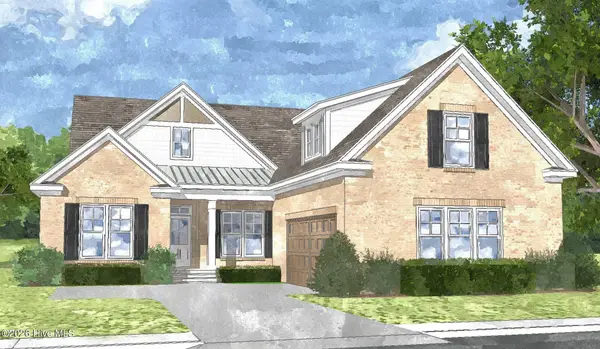 $885,000Active3 beds 3 baths2,425 sq. ft.
$885,000Active3 beds 3 baths2,425 sq. ft.8344 Vintage Club Circle, Wilmington, NC 28411
MLS# 100553920Listed by: COLDWELL BANKER SEA COAST ADVANTAGE - New
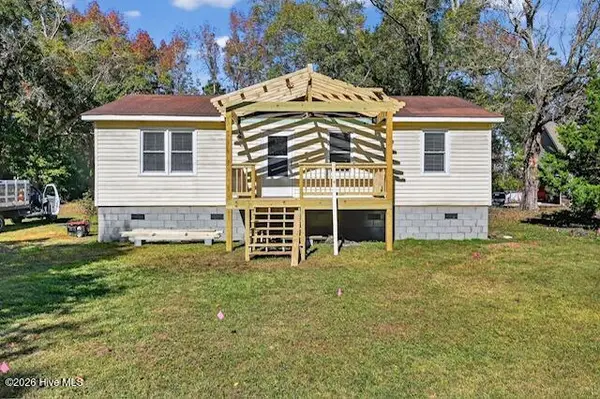 $210,000Active3 beds 1 baths1,000 sq. ft.
$210,000Active3 beds 1 baths1,000 sq. ft.6701 Murrayville Road, Wilmington, NC 28411
MLS# 100553943Listed by: RE/MAX EXECUTIVE

