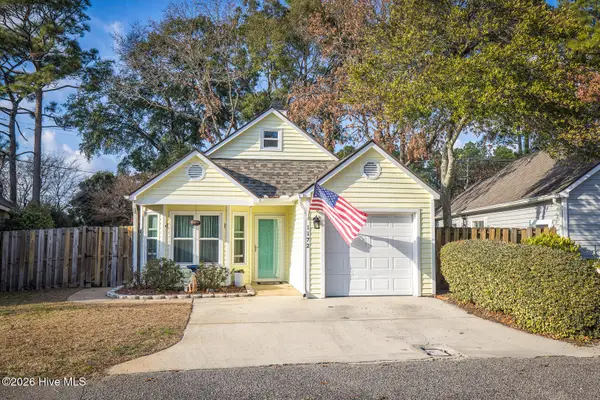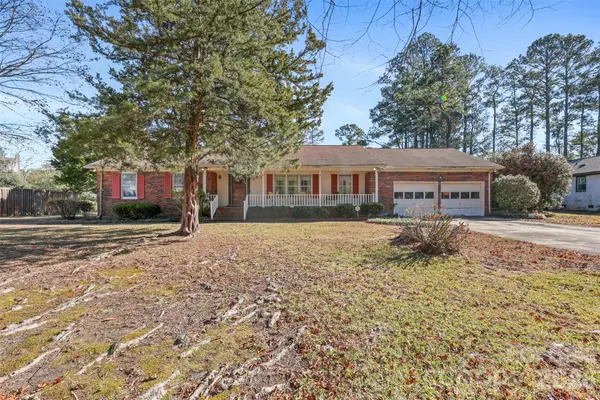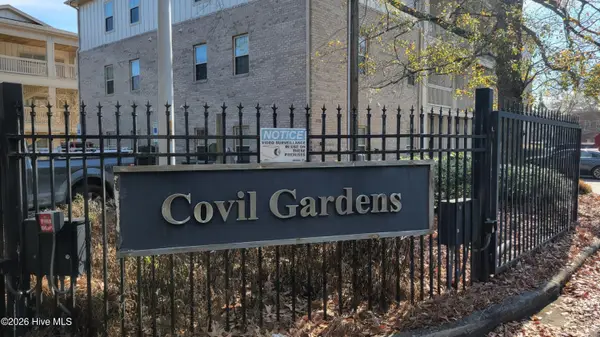447 Beaumont Oaks Drive, Wilmington, NC 28411
Local realty services provided by:Better Homes and Gardens Real Estate Lifestyle Property Partners
447 Beaumont Oaks Drive,Wilmington, NC 28411
$677,370
- 5 Beds
- 3 Baths
- - sq. ft.
- Single family
- Sold
Listed by: kristin k freeman
Office: bluestar real estate, llc.
MLS#:100541324
Source:NC_CCAR
Sorry, we are unable to map this address
Price summary
- Price:$677,370
About this home
This is the floor plan you've been dreaming of! Thoughtfully crafted in 2023, this modern one-story farmhouse blends timeless charm with high-end, contemporary finishes. Featuring 5 bedrooms, 3 full bathrooms, and 2,780 sq. ft. of light-filled living space, this home offers the ideal balance of comfort, style, and functionality. Every detail is designed to keep your home beautifully organized while providing the warmth and character you'll love coming home to.
Step inside the foyer to this inviting open layout that flows seamlessly into the expansive living area with custom built-ins, a cozy gas fireplace, and telescoping Florida doors that extend your living space onto the screened porch. The spacious, modern kitchen showcases a large quartz island with generous seating, a stylish tile backsplash, sleek stainless steel appliances, and an impressive walk-in pantry, coming together to create a warm and welcoming centerpiece of the home. The dining area was perfectly planned for quiet family dinners and entertaining, overlooking the beautiful tree lined back yard.
Continuing on the main level, the expansive owner's retreat is a true sanctuary, highlighted by elegant trey ceilings, abundant natural light, a spacious walk-in closet, and spa-like bathroom with beautifully tiled walk-in shower, dual sinks, and a private water closet. Two charming additional guest bedrooms, a full bath, and the laundry room complete the first floor.
A unique bifurcated staircase leads you to two oversized bedrooms, each with generous walk-in closets, one featuring its own full ensuite bath. This versatile layout is ideal for a growing family, hosting guests, creating a spacious home office or creative studio, or even designing your own movie room or home gym.
Outside, enjoy a peaceful, tree-lined fully fenced backyard, patio, and a finished 2-car garage with an extra 9' x 11' storage room.
Resort-style saltwater pool with furnished open air clubhouse, grill & comforts of home! Ideally located in highly sought after Porters Neck area of Wilmington nearby Wrightsville Beach, Topsail Island, scenic golf courses, parks and nature trails, and shopping and restaurants! With top-rated schools and medical facilities nearby, this meticulously maintained home is perfectly move-in ready!
Contact an agent
Home facts
- Year built:2023
- Listing ID #:100541324
- Added:57 day(s) ago
- Updated:January 11, 2026 at 07:45 AM
Rooms and interior
- Bedrooms:5
- Total bathrooms:3
- Full bathrooms:3
Heating and cooling
- Cooling:Central Air, Heat Pump, Wall/Window Unit(s), Zoned
- Heating:Electric, Fireplace(s), Forced Air, Heat Pump, Heating, Propane, Zoned
Structure and exterior
- Roof:Architectural Shingle
- Year built:2023
Schools
- High school:Laney
- Middle school:Holly Shelter
- Elementary school:Porters Neck
Utilities
- Water:Water Connected
- Sewer:Sewer Connected
Finances and disclosures
- Price:$677,370
New listings near 447 Beaumont Oaks Drive
- New
 $290,000Active3 beds 2 baths1,078 sq. ft.
$290,000Active3 beds 2 baths1,078 sq. ft.209 Wallington Road, Wilmington, NC 28409
MLS# 100548547Listed by: KELLER WILLIAMS INNOVATE-WILMINGTON - New
 $285,000Active2 beds 1 baths752 sq. ft.
$285,000Active2 beds 1 baths752 sq. ft.1172 Shipyard Boulevard, Wilmington, NC 28412
MLS# 100548540Listed by: COASTAL PROPERTIES - New
 $217,000Active3 beds 2 baths1,100 sq. ft.
$217,000Active3 beds 2 baths1,100 sq. ft.2708 S 17th Street #Apt C, Wilmington, NC 28412
MLS# 100548527Listed by: COLDWELL BANKER SEA COAST ADVANTAGE - New
 $359,900Active3 beds 2 baths1,849 sq. ft.
$359,900Active3 beds 2 baths1,849 sq. ft.3519 Kirby Smith Drive, Wilmington, NC 28409
MLS# 4334598Listed by: EXP REALTY LLC - New
 $995,000Active1.19 Acres
$995,000Active1.19 Acres114 Longstreet Drive, Wilmington, NC 28412
MLS# 100548492Listed by: FLAT FEE REALTY AND MANAGEMENT LLC - New
 $405,000Active4 beds 2 baths1,789 sq. ft.
$405,000Active4 beds 2 baths1,789 sq. ft.7345 Walking Horse Court, Wilmington, NC 28411
MLS# 100548448Listed by: COASTAL PROPERTIES - New
 $236,000Active2 beds 2 baths1,050 sq. ft.
$236,000Active2 beds 2 baths1,050 sq. ft.119 Covil Avenue #Unit 202, Wilmington, NC 28403
MLS# 100548453Listed by: CHERYL BAKER REALTY - New
 $1,745,000Active1.74 Acres
$1,745,000Active1.74 Acres2758 Worth Drive, Wilmington, NC 28412
MLS# 100548407Listed by: INTRACOASTAL REALTY CORP - New
 $1,745,000Active2 beds 1 baths999 sq. ft.
$1,745,000Active2 beds 1 baths999 sq. ft.2830 Worth Drive, Wilmington, NC 28412
MLS# 100548409Listed by: INTRACOASTAL REALTY CORP - New
 $225,000Active3 beds 2 baths1,096 sq. ft.
$225,000Active3 beds 2 baths1,096 sq. ft.5318 Park Avenue #A, Wilmington, NC 28403
MLS# 100548412Listed by: KINSTLE & COMPANY LLC.
