4501 Pine Hollow Drive, Wilmington, NC 28412
Local realty services provided by:Better Homes and Gardens Real Estate Elliott Coastal Living
4501 Pine Hollow Drive,Wilmington, NC 28412
$565,000
- 3 Beds
- 2 Baths
- 2,106 sq. ft.
- Single family
- Pending
Upcoming open houses
- Sat, Aug 3012:00 pm - 02:00 pm
Listed by:lindsay barbour
Office:nest realty
MLS#:100527290
Source:NC_CCAR
Price summary
- Price:$565,000
- Price per sq. ft.:$268.28
About this home
Multiple Offers - Calling for best and final by Saturday, August 30th at 5pm.
Welcome home to this better-than-new gem in an established community with no HOA and no city taxes! Built in 2020, this thoughtfully designed home offers just over 2,000 sq. ft. of first-floor living with 3 bedrooms, 2 bathrooms, plus a versatile bonus room over the garage.
Step inside and you'll immediately notice the upgrades that set this home apart: engineered hardwood flooring, leathered granite countertops, soft-close cabinetry, KitchenAid appliances, a Sonos sound system, a zero-entry primary shower, and a custom closet by California Closets. Every detail was chosen for comfort and style.
The open-concept layout is perfect for entertaining, flowing seamlessly out to a large covered porch with built-in speakers speakers, private backyard, landscape lighting, and outdoor shower. An onsite well for irrigation, transferable termite bond, and energy-efficient construction mean low-maintenance, worry-free living.
All of this in a central location just minutes to Carolina Beach, shopping, dining, and entertainment.
Contact an agent
Home facts
- Year built:2020
- Listing ID #:100527290
- Added:3 day(s) ago
- Updated:August 30, 2025 at 10:46 PM
Rooms and interior
- Bedrooms:3
- Total bathrooms:2
- Full bathrooms:2
- Living area:2,106 sq. ft.
Heating and cooling
- Cooling:Central Air, Zoned
- Heating:Electric, Heat Pump, Heating, Propane, Zoned
Structure and exterior
- Roof:Shingle
- Year built:2020
- Building area:2,106 sq. ft.
- Lot area:0.37 Acres
Schools
- High school:Ashley
- Middle school:Myrtle Grove
- Elementary school:Williams
Utilities
- Water:Municipal Water Available, Water Connected, Well
- Sewer:Sewer Connected
Finances and disclosures
- Price:$565,000
- Price per sq. ft.:$268.28
- Tax amount:$2,137 (2025)
New listings near 4501 Pine Hollow Drive
- New
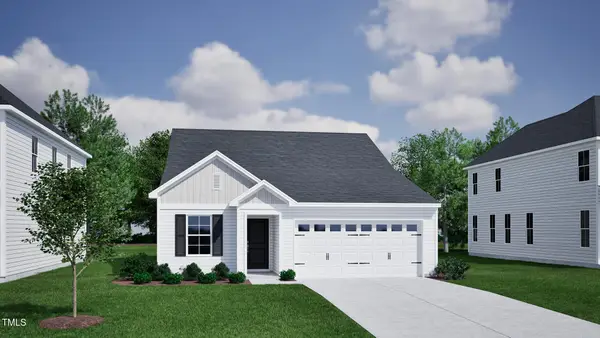 $459,732Active3 beds 2 baths1,707 sq. ft.
$459,732Active3 beds 2 baths1,707 sq. ft.1005 Honey Bee Court #421, Durham, NC 27703
MLS# 10118987Listed by: CLAYTON PROPERTIES GROUP INC 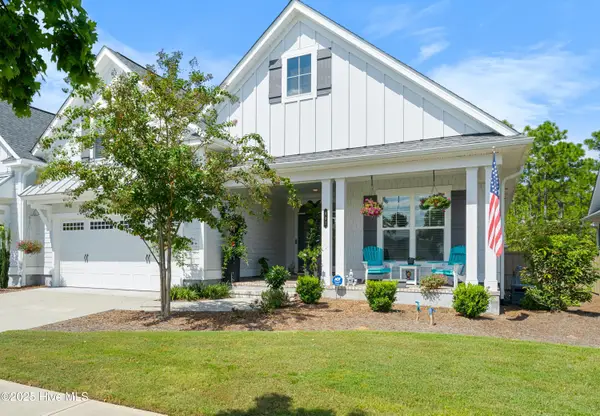 $574,900Pending4 beds 3 baths2,275 sq. ft.
$574,900Pending4 beds 3 baths2,275 sq. ft.807 Wharton Avenue, Wilmington, NC 28412
MLS# 100525926Listed by: INTRACOASTAL REALTY CORP- New
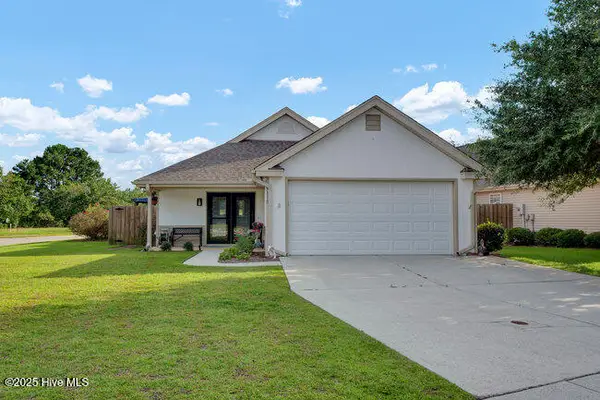 $399,900Active3 beds 2 baths1,466 sq. ft.
$399,900Active3 beds 2 baths1,466 sq. ft.5110 Sun Coast Drive, Wilmington, NC 28411
MLS# 100528183Listed by: INTRACOASTAL REALTY CORP - New
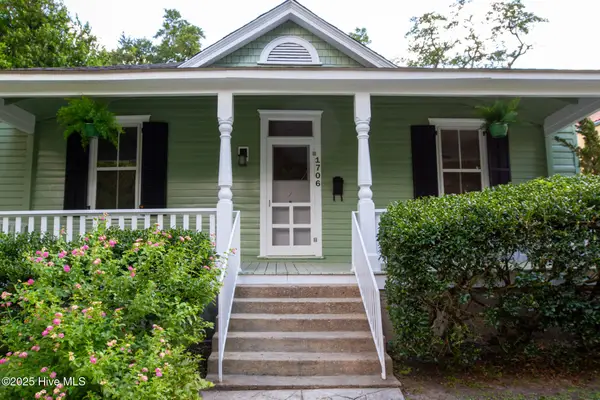 $539,000Active3 beds 3 baths1,624 sq. ft.
$539,000Active3 beds 3 baths1,624 sq. ft.1706 Wrightsville Avenue, Wilmington, NC 28403
MLS# 100528129Listed by: EXP REALTY - New
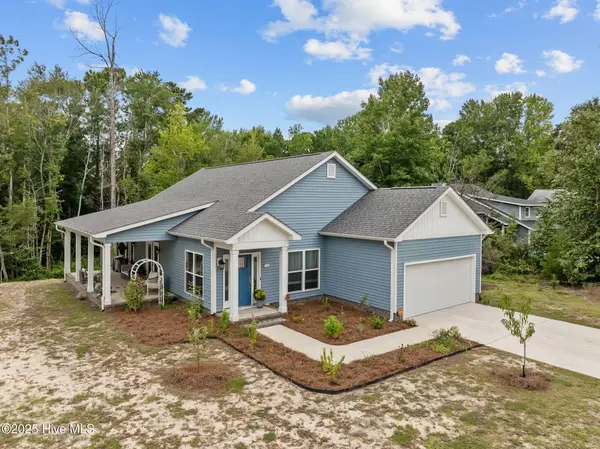 $490,000Active3 beds 2 baths1,551 sq. ft.
$490,000Active3 beds 2 baths1,551 sq. ft.905 Haymarket Lane, Wilmington, NC 28412
MLS# 100528090Listed by: THE SALTWATER AGENCY LLC - Open Sat, 1 to 3pmNew
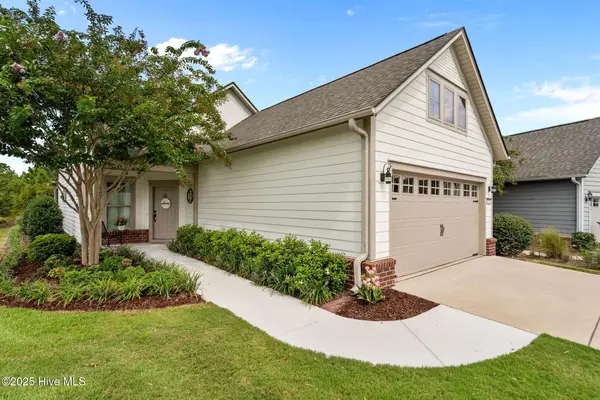 $579,000Active3 beds 3 baths1,938 sq. ft.
$579,000Active3 beds 3 baths1,938 sq. ft.3532 Laughing Gull Terrace, Wilmington, NC 28412
MLS# 100528063Listed by: REDFIN CORPORATION - New
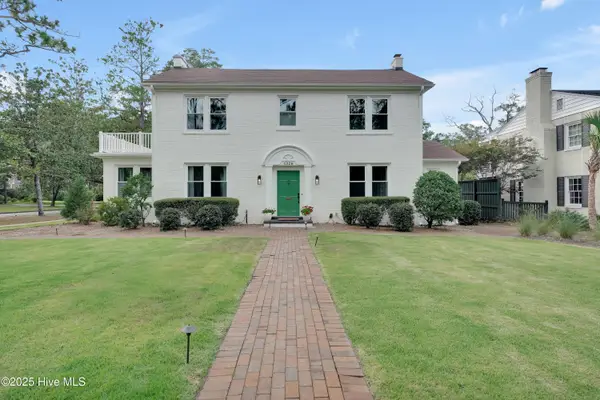 $1,289,500Active4 beds 3 baths3,478 sq. ft.
$1,289,500Active4 beds 3 baths3,478 sq. ft.1326 Country Club Road, Wilmington, NC 28403
MLS# 100528025Listed by: INTRACOASTAL REALTY CORP - New
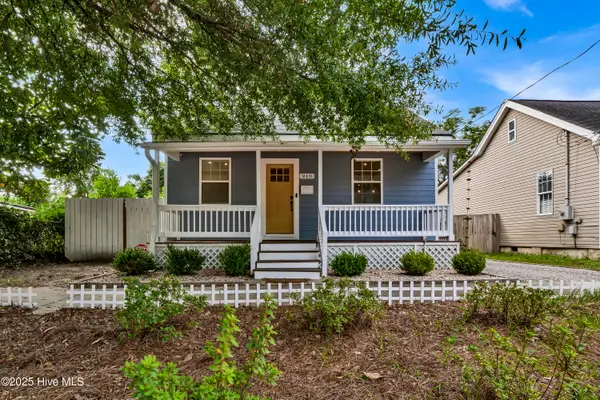 $350,000Active2 beds 2 baths1,258 sq. ft.
$350,000Active2 beds 2 baths1,258 sq. ft.910 Walnut Street, Wilmington, NC 28401
MLS# 100528043Listed by: INTRACOASTAL REALTY CORP - Open Sun, 12 to 2pmNew
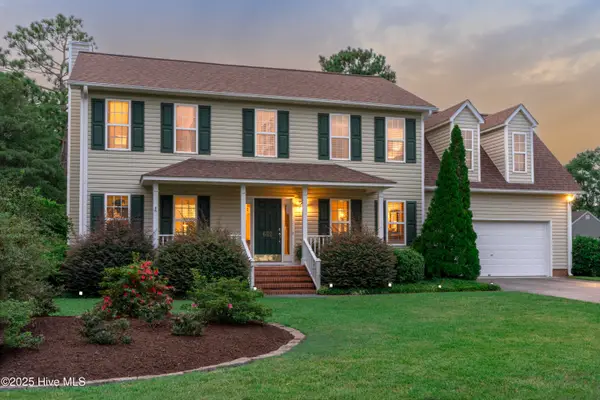 $549,900Active4 beds 3 baths2,402 sq. ft.
$549,900Active4 beds 3 baths2,402 sq. ft.652 Chowning Place, Wilmington, NC 28409
MLS# 100528046Listed by: NEST REALTY - New
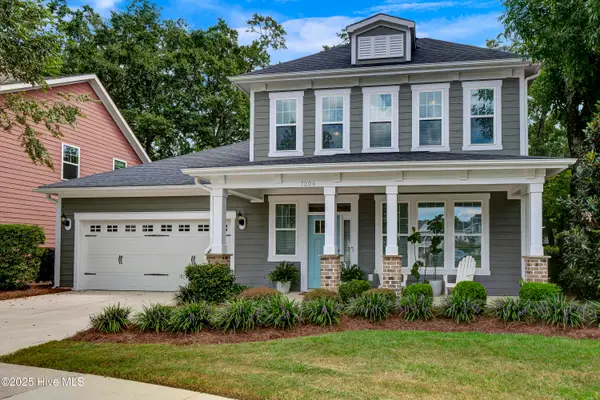 $612,000Active4 beds 4 baths2,690 sq. ft.
$612,000Active4 beds 4 baths2,690 sq. ft.7204 Twin Ash Court, Wilmington, NC 28411
MLS# 100527996Listed by: INTRACOASTAL REALTY CORP
