- BHGRE®
- North Carolina
- Wilmington
- 4529 Holly Tree Road #701
4529 Holly Tree Road #701, Wilmington, NC 28412
Local realty services provided by:Better Homes and Gardens Real Estate Lifestyle Property Partners
4529 Holly Tree Road #701,Wilmington, NC 28412
$195,000
- 2 Beds
- 2 Baths
- 796 sq. ft.
- Condominium
- Active
Upcoming open houses
- Sun, Feb 0101:00 pm - 03:00 pm
Listed by: derek criscitiello, keirsten s criscitiello
Office: coldwell banker sea coast advantage
MLS#:100535312
Source:NC_CCAR
Price summary
- Price:$195,000
- Price per sq. ft.:$244.97
About this home
Welcome to 4529 Holly Tree Road, a beautifully updated first-floor corner condo offering easy, low-maintenance living in the heart of Wilmington. This 2-bedroom, 2-bath home features no stairs, a bright open layout, and a screened-in back porch with vinyl panels overlooking a peaceful green space.
Enjoy modern comfort with hurricane-rated windows, a newer HVAC with NEST thermostat, custom solid wood vanities with quartz and granite tops, and updated flooring throughout. The kitchen opens to the living area, making it perfect for everyday living or entertaining.
With low HOA fees that include water, sewer, and trash, plus access to a community pool, this home offers convenience and value in a prime location near Fit for Life Gym, Harris Teeter, Starbucks, UNCW, and more. This beautifully maintained condo is truly turn-key—perfect for those seeking a stylish new home or a smart investment opportunity. Schedule your private showing today and see all that this exceptional property has to offer.
Contact an agent
Home facts
- Year built:1984
- Listing ID #:100535312
- Added:114 day(s) ago
- Updated:February 01, 2026 at 11:21 AM
Rooms and interior
- Bedrooms:2
- Total bathrooms:2
- Full bathrooms:2
- Living area:796 sq. ft.
Heating and cooling
- Cooling:Central Air, Heat Pump
- Heating:Electric, Forced Air, Heat Pump, Heating
Structure and exterior
- Roof:Shingle
- Year built:1984
- Building area:796 sq. ft.
Schools
- High school:Hoggard
- Middle school:Roland Grise
- Elementary school:Winter Park
Utilities
- Water:Water Connected
- Sewer:Sewer Connected
Finances and disclosures
- Price:$195,000
- Price per sq. ft.:$244.97
New listings near 4529 Holly Tree Road #701
- New
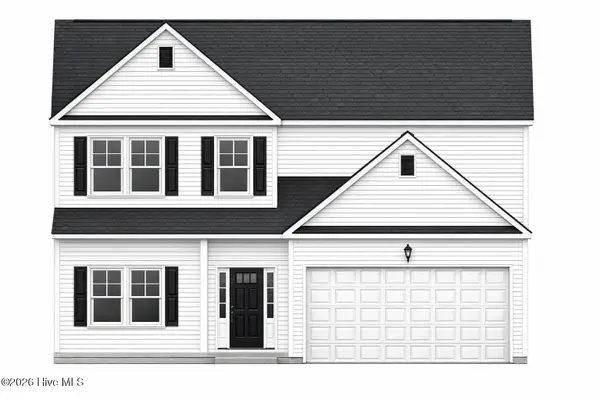 $460,000Active5 beds 3 baths2,104 sq. ft.
$460,000Active5 beds 3 baths2,104 sq. ft.5110 Hunters Trail, Wilmington, NC 28405
MLS# 100552321Listed by: IVESTER JACKSON CHRISTIE'S - New
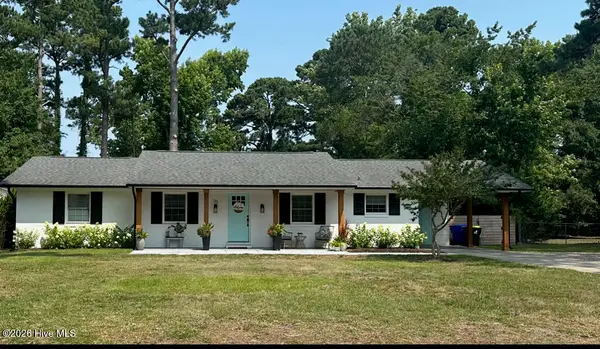 $474,000Active3 beds 2 baths1,458 sq. ft.
$474,000Active3 beds 2 baths1,458 sq. ft.113 Wellington Drive, Wilmington, NC 28411
MLS# 100552311Listed by: HOWARD HANNA ALLEN TATE|HORIZON REALTY GROUP - New
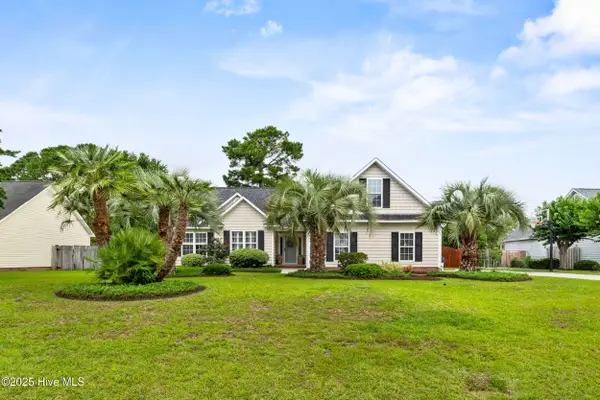 $575,000Active4 beds 2 baths1,958 sq. ft.
$575,000Active4 beds 2 baths1,958 sq. ft.4809 W Grove Drive, Wilmington, NC 28409
MLS# 100552310Listed by: EAST ATLANTIC REALTY LLC - New
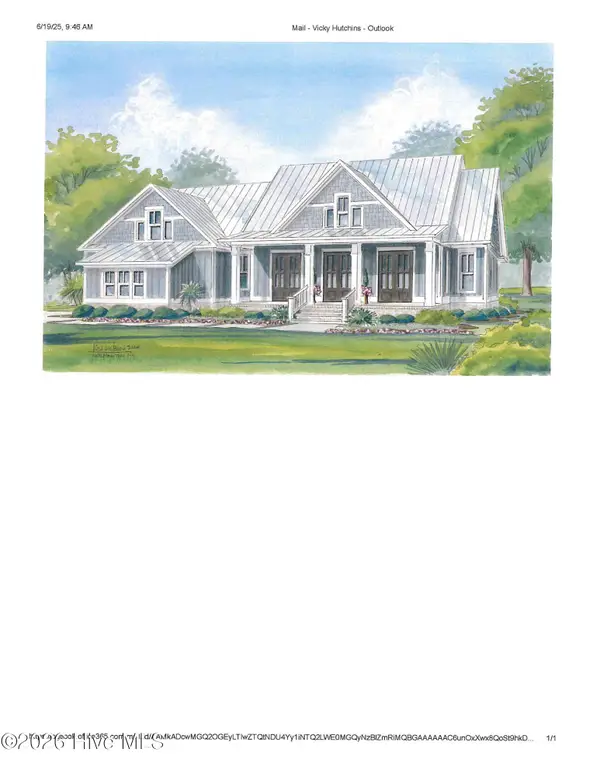 $2,550,000Active4 beds 4 baths3,658 sq. ft.
$2,550,000Active4 beds 4 baths3,658 sq. ft.7116 Abernathy Court, Wilmington, NC 28405
MLS# 100552290Listed by: LANDFALL REALTY, LLC - New
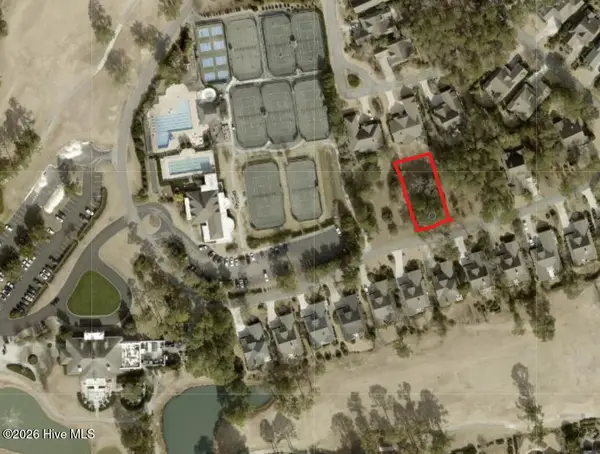 $240,000Active0.29 Acres
$240,000Active0.29 Acres8344 Vintage Club Circle, Wilmington, NC 28411
MLS# 100552274Listed by: COLDWELL BANKER SEA COAST ADVANTAGE - New
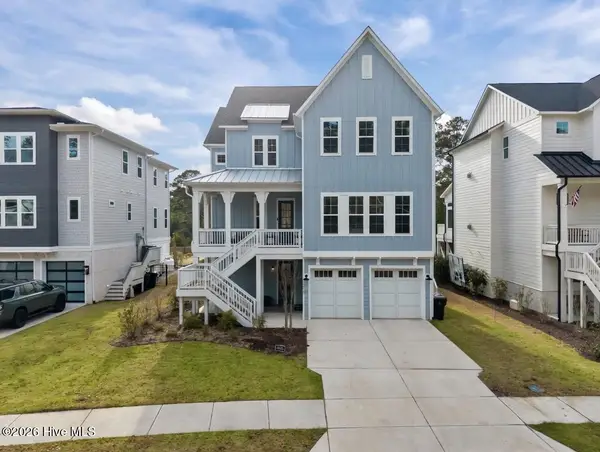 $1,100,000Active4 beds 4 baths3,451 sq. ft.
$1,100,000Active4 beds 4 baths3,451 sq. ft.7217 Winding Marsh Court, Wilmington, NC 28411
MLS# 100552247Listed by: LANDMARK SOTHEBY'S INTERNATIONAL REALTY - New
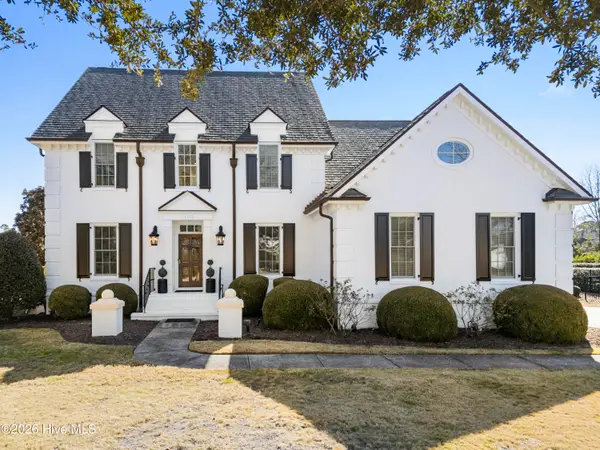 $1,650,000Active4 beds 5 baths4,108 sq. ft.
$1,650,000Active4 beds 5 baths4,108 sq. ft.1105 Turnberry Lane, Wilmington, NC 28405
MLS# 100552221Listed by: COLDWELL BANKER SEA COAST ADVANTAGE - New
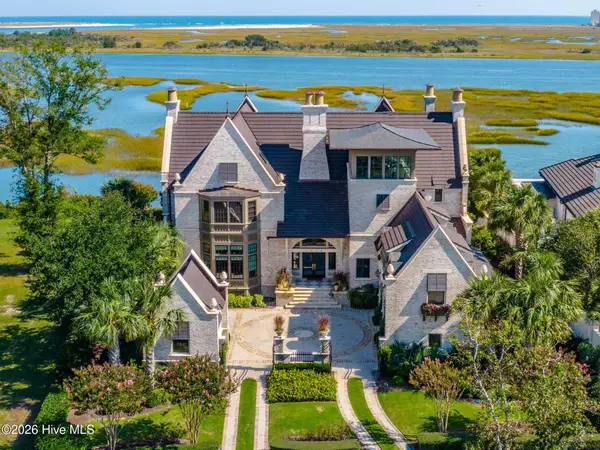 $8,000,000Active5 beds 8 baths7,440 sq. ft.
$8,000,000Active5 beds 8 baths7,440 sq. ft.2340 Ocean Point Drive, Wilmington, NC 28405
MLS# 100552192Listed by: LANDMARK SOTHEBY'S INTERNATIONAL REALTY  $675,000Pending3 beds 4 baths2,688 sq. ft.
$675,000Pending3 beds 4 baths2,688 sq. ft.126 Mount Vernon Drive, Wilmington, NC 28403
MLS# 100552205Listed by: ACUMEN REAL ESTATE LLC- New
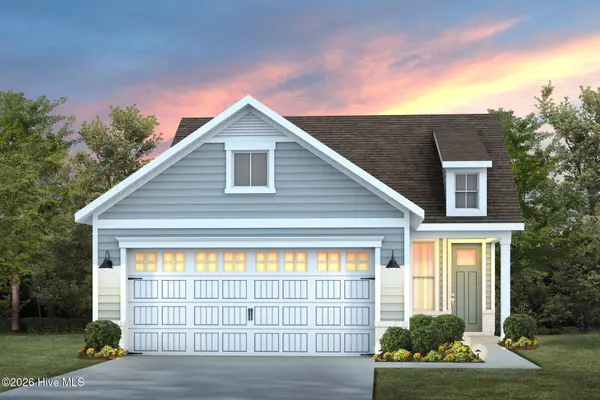 $449,535Active2 beds 2 baths1,403 sq. ft.
$449,535Active2 beds 2 baths1,403 sq. ft.5928 Moonshell Loop, Wilmington, NC 28412
MLS# 100552131Listed by: PULTE HOME COMPANY

