4575 Holly Tree Road, Wilmington, NC 28412
Local realty services provided by:Better Homes and Gardens Real Estate Lifestyle Property Partners
4575 Holly Tree Road,Wilmington, NC 28412
$207,500
- 2 Beds
- 2 Baths
- 803 sq. ft.
- Condominium
- Active
Listed by:christian a cardamone
Office:aloha wilmington real estate
MLS#:100474977
Source:NC_CCAR
Price summary
- Price:$207,500
- Price per sq. ft.:$258.41
About this home
Welcome to this charming 2-bedroom, 2-bathroom condo in the sought-after Holly Tree community, ideally situated in Wilmington's vibrant midtown. This 2nd-floor end building unit offers a spacious layout of approximately 800+ sq ft, featuring fresh interior paint, stylish new LVP flooring throughout, and a new HVAC system for year-round comfort. Enjoy the peaceful ambiance of the private screened porch, overlooking well-maintained common areas, without exposure to the busy road. Convenience is at your doorstep with designated parking right out front, plus access to a refreshing community pool. HOA dues cover water, sewer, trash, exterior maintenance, and groundskeeping, ensuring hassle-free ownership. With a reliable tenant currently paying below-market rent until the spring, this condo presents an excellent investment opportunity with immediate upside potential. Short term rentals are permitted so a savvy buyer has lots of options for short/midterm or long term rentals so you can monetize your second home or simply move in and enjoy!. ... and if you like Doughnuts, Krispy Kreme is literally across the parking lot......you're welcome!
Contact an agent
Home facts
- Year built:1984
- Listing ID #:100474977
- Added:343 day(s) ago
- Updated:October 18, 2025 at 10:21 AM
Rooms and interior
- Bedrooms:2
- Total bathrooms:2
- Full bathrooms:2
- Living area:803 sq. ft.
Heating and cooling
- Cooling:Central Air
- Heating:Electric, Forced Air, Heating
Structure and exterior
- Roof:Shingle
- Year built:1984
- Building area:803 sq. ft.
Schools
- High school:Hoggard
- Middle school:Roland Grise
- Elementary school:Winter Park
Finances and disclosures
- Price:$207,500
- Price per sq. ft.:$258.41
New listings near 4575 Holly Tree Road
- New
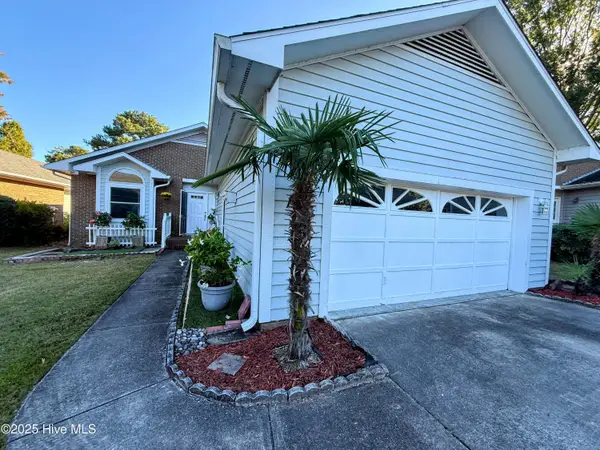 $399,000Active3 beds 3 baths1,721 sq. ft.
$399,000Active3 beds 3 baths1,721 sq. ft.3721 Sand Trap Court, Wilmington, NC 28412
MLS# 100536820Listed by: TREGEMBO & ASSOCIATES REALTY - New
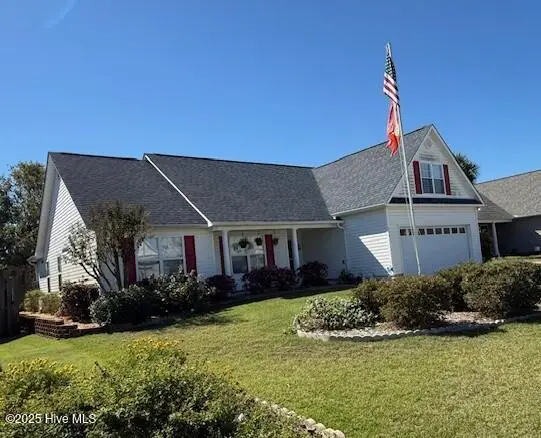 $380,000Active4 beds 2 baths1,784 sq. ft.
$380,000Active4 beds 2 baths1,784 sq. ft.654 Castine Way, Wilmington, NC 28412
MLS# 100536780Listed by: INTRACOASTAL REALTY CORP - Open Sat, 11am to 4pmNew
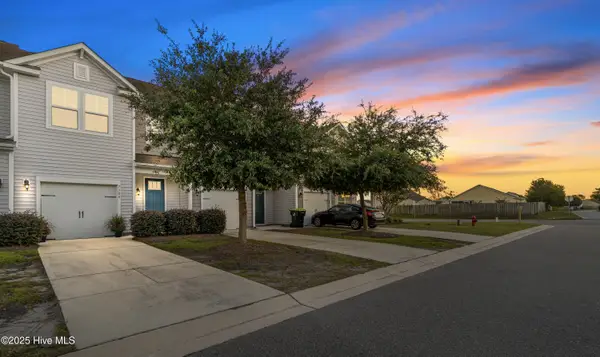 $330,000Active3 beds 3 baths1,532 sq. ft.
$330,000Active3 beds 3 baths1,532 sq. ft.7308 Chipley Drive, Wilmington, NC 28411
MLS# 100536789Listed by: COLDWELL BANKER SEA COAST ADVANTAGE-MIDTOWN - New
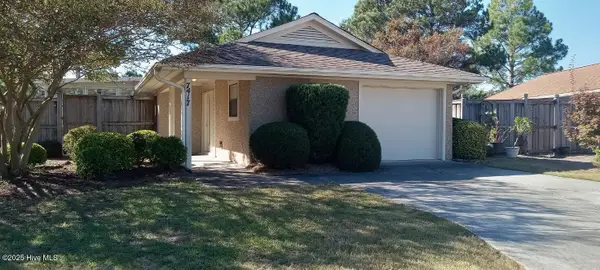 $377,500Active2 beds 2 baths1,352 sq. ft.
$377,500Active2 beds 2 baths1,352 sq. ft.7417 Montfaye Court, Wilmington, NC 28411
MLS# 100536798Listed by: NORTHGROUP REAL ESTATE LLC - New
 $100,000Active0.3 Acres
$100,000Active0.3 Acres2425 Adams Street, Wilmington, NC 28401
MLS# 100536800Listed by: INTRACOASTAL REALTY CORP - New
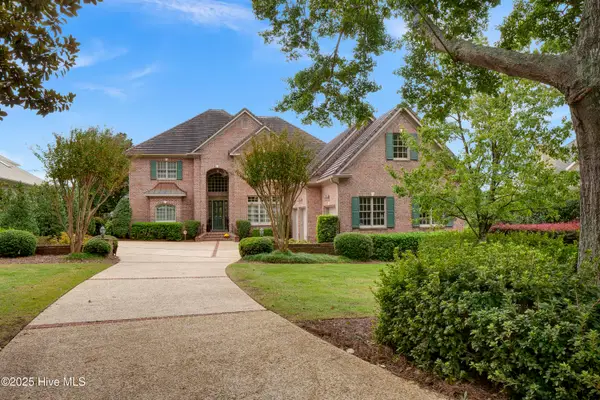 $2,550,000Active5 beds 4 baths5,398 sq. ft.
$2,550,000Active5 beds 4 baths5,398 sq. ft.1132 Turnberry Lane, Wilmington, NC 28405
MLS# 100536764Listed by: INTRACOASTAL REALTY CORP - New
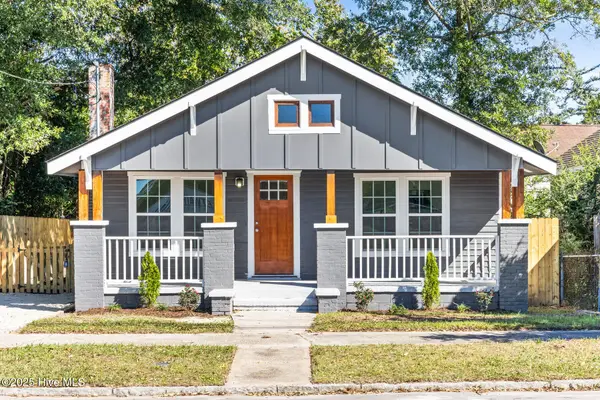 $299,000Active2 beds 2 baths937 sq. ft.
$299,000Active2 beds 2 baths937 sq. ft.513 S 13th Street, Wilmington, NC 28401
MLS# 100536748Listed by: INTRACOASTAL REALTY CORP - Open Sun, 11am to 2pmNew
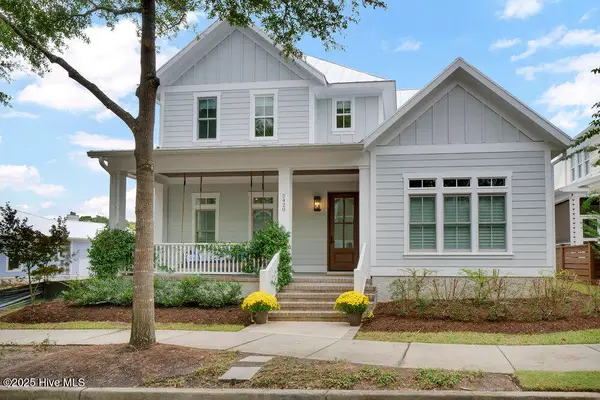 $1,349,000Active5 beds 5 baths3,920 sq. ft.
$1,349,000Active5 beds 5 baths3,920 sq. ft.5420 Edisto Drive, Wilmington, NC 28403
MLS# 100536753Listed by: INTRACOASTAL REALTY CORP - Open Sat, 1 to 4pmNew
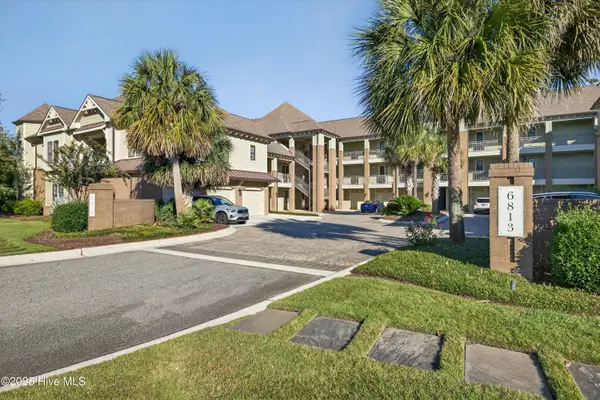 $489,000Active2 beds 2 baths1,257 sq. ft.
$489,000Active2 beds 2 baths1,257 sq. ft.6813 Mayfaire Club Drive #204, Wilmington, NC 28405
MLS# 100536723Listed by: PREMIER REALTY GROUP - New
 $2,100,000Active4 beds 4 baths2,954 sq. ft.
$2,100,000Active4 beds 4 baths2,954 sq. ft.233 Chimney Lane, Wilmington, NC 28409
MLS# 100536729Listed by: REAL BROKER LLC
