4613 Tall Tree Lane, Wilmington, NC 28409
Local realty services provided by:Better Homes and Gardens Real Estate Elliott Coastal Living
4613 Tall Tree Lane,Wilmington, NC 28409
$450,000
- 4 Beds
- 3 Baths
- 2,407 sq. ft.
- Single family
- Active
Listed by: rhonda kelly
Office: exp realty
MLS#:100540294
Source:NC_CCAR
Price summary
- Price:$450,000
- Price per sq. ft.:$186.95
About this home
ALL OFFERS NEED TO BE SUBMITTED BY SATURDAY, 11/15 AT 11 AM. Investors and value-seekers: this is the project you've been waiting for—ideal for a flip, BRRRR, or long-term hold.
Just outside Wilmington city limits—hello lower taxes—discover 2,407 sq ft of gorgeous potential in the highly-coveted neighborhood of Tall Tree. Set on a rare 0.9-acre homesite, this 4BR/3BA offers privacy, space, and instant sweat equity. Curb appeal is undeniable with a front yard bursting with mature multi-colored azaleas. Inside, the floor plan delivers generous room sizes and solid bones ready for your updates and design vision. Outside, there's room to add a workshop, pool, and/or expansive outdoor entertaining! You can have it all!
Tall Tree's canopy-lined streets deliver a rare sense of serenity in Wilmington, with a location that puts you close to delicious restaurants, shopping, and perfectly positions you between Wrightsville Beach and Carolina Beach.
If we haven't already grabbed your attention, this home is zoned in the highly sought-after Holly Tree, Roland Grise, and Hoggard schools.
No city taxes, big lot, unbeatable location, and endless upside—bring your contractor and vision to make this one shine. Opportunities like this in Tall Tree don't come around often. Reach out and schedule your showing today.
Contact an agent
Home facts
- Year built:1986
- Listing ID #:100540294
- Added:6 day(s) ago
- Updated:November 14, 2025 at 08:52 PM
Rooms and interior
- Bedrooms:4
- Total bathrooms:3
- Full bathrooms:2
- Half bathrooms:1
- Living area:2,407 sq. ft.
Heating and cooling
- Cooling:Central Air
- Heating:Electric, Heat Pump, Heating
Structure and exterior
- Roof:Architectural Shingle
- Year built:1986
- Building area:2,407 sq. ft.
- Lot area:0.91 Acres
Schools
- High school:Hoggard
- Middle school:Roland Grise
- Elementary school:Holly Tree
Utilities
- Water:Water Connected
- Sewer:Sewer Connected
Finances and disclosures
- Price:$450,000
- Price per sq. ft.:$186.95
New listings near 4613 Tall Tree Lane
- New
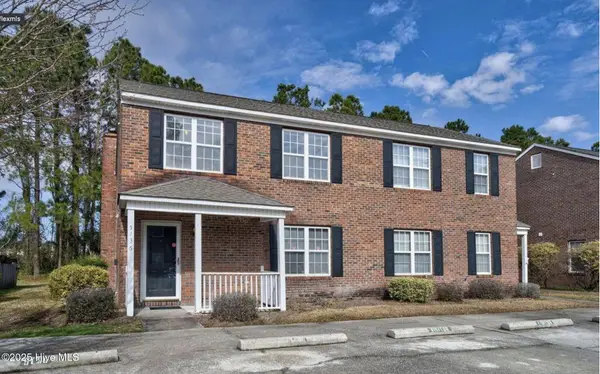 $280,000Active3 beds 2 baths1,411 sq. ft.
$280,000Active3 beds 2 baths1,411 sq. ft.5136 Lamppost Circle, Wilmington, NC 28403
MLS# 100541339Listed by: COLDWELL BANKER SEA COAST ADVANTAGE-CB - New
 $349,000Active2 beds 2 baths1,320 sq. ft.
$349,000Active2 beds 2 baths1,320 sq. ft.909 Shelton Court, Wilmington, NC 28412
MLS# 4321464Listed by: LANTERN REALTY & DEVELOPMENT - New
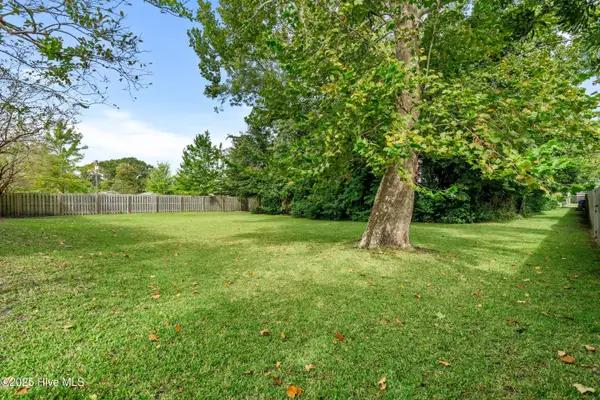 $55,000Active0.12 Acres
$55,000Active0.12 Acres1710-A Church Street, Wilmington, NC 28403
MLS# 100540949Listed by: COLDWELL BANKER SEA COAST ADVANTAGE - New
 $765,000Active3 beds 2 baths1,587 sq. ft.
$765,000Active3 beds 2 baths1,587 sq. ft.1411 Hawthorne Road, Wilmington, NC 28403
MLS# 100540787Listed by: COLDWELL BANKER SEA COAST ADVANTAGE - New
 $249,000Active2 beds 2 baths1,100 sq. ft.
$249,000Active2 beds 2 baths1,100 sq. ft.2304 Wrightsville Avenue #Apt 206, Wilmington, NC 28403
MLS# 100540779Listed by: NAVIGATE REALTY - New
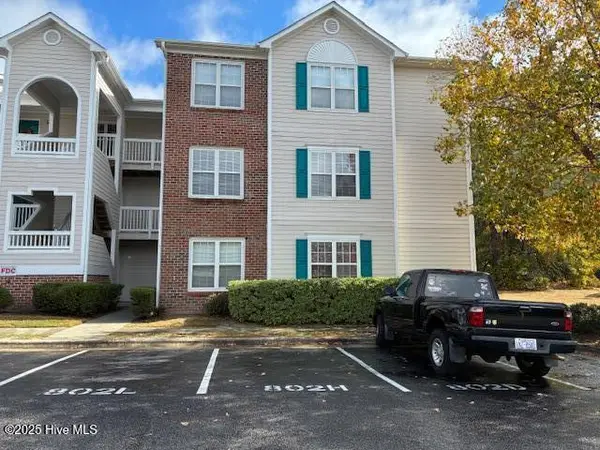 $215,900Active3 beds 2 baths1,352 sq. ft.
$215,900Active3 beds 2 baths1,352 sq. ft.802 Bryce Court #H, Wilmington, NC 28405
MLS# 100540739Listed by: CAPE COTTAGES REALTY LLC - New
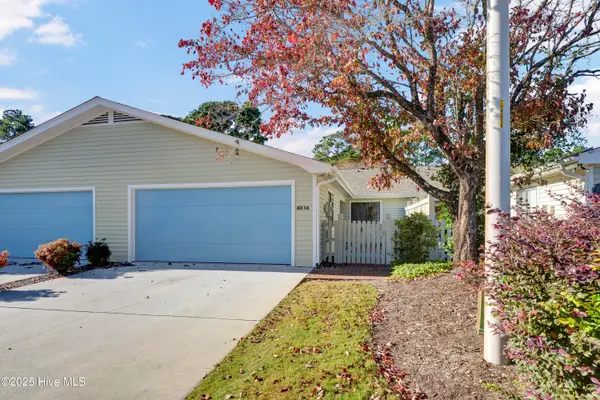 $402,900Active3 beds 2 baths1,528 sq. ft.
$402,900Active3 beds 2 baths1,528 sq. ft.6036 Inland Greens Drive, Wilmington, NC 28405
MLS# 100540761Listed by: INTRACOASTAL REALTY CORP - New
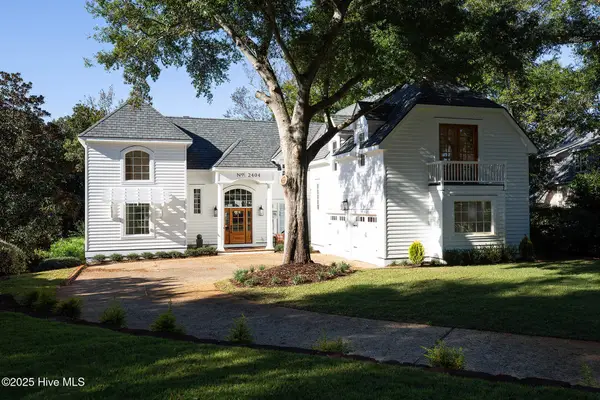 $2,249,000Active4 beds 4 baths4,006 sq. ft.
$2,249,000Active4 beds 4 baths4,006 sq. ft.2404 Ocean Point Place, Wilmington, NC 28405
MLS# 100540721Listed by: LANDFALL REALTY, LLC - New
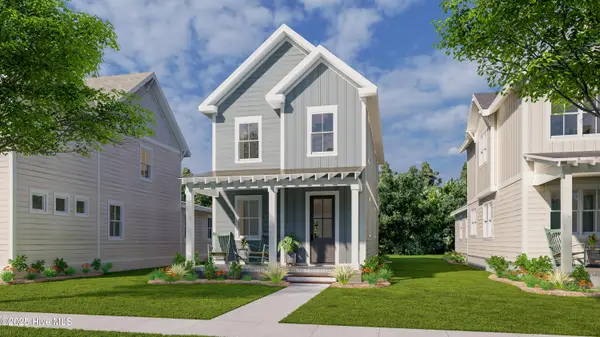 $448,600Active3 beds 3 baths1,573 sq. ft.
$448,600Active3 beds 3 baths1,573 sq. ft.409 Starship Run, Wilmington, NC 28412
MLS# 100540723Listed by: O'SHAUGHNESSY NEW HOMES LLC - New
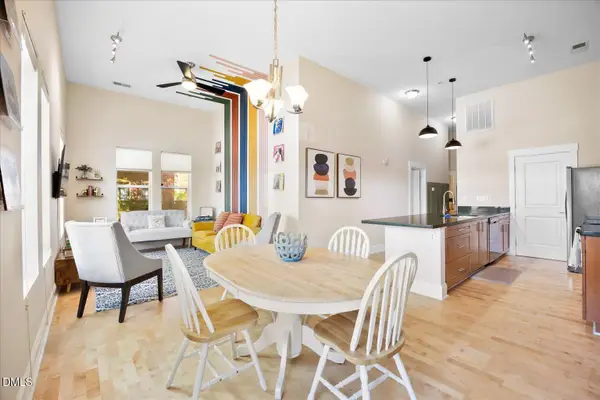 $405,000Active2 beds 2 baths1,139 sq. ft.
$405,000Active2 beds 2 baths1,139 sq. ft.709 N 4th Street #Ste 106, Wilmington, NC 28401
MLS# 10132476Listed by: PAVE REALTY
