4624 Runaway Bay Lane, Wilmington, NC 28405
Local realty services provided by:Better Homes and Gardens Real Estate Lifestyle Property Partners
4624 Runaway Bay Lane,Wilmington, NC 28405
$415,000
- 4 Beds
- 3 Baths
- 1,906 sq. ft.
- Single family
- Active
Listed by:jennifer bullock team
Office:re/max executive
MLS#:100530866
Source:NC_CCAR
Price summary
- Price:$415,000
- Price per sq. ft.:$217.73
About this home
Located in the desirable Landing at Lewis Creek Estates, this well-maintained one-owner home was built in 2020 and offers a smart layout with modern finishes. The first floor proudly boasts nine-foot ceilings creating an open and airy feel throughout. A formal dining room provides space for entertaining, and the kitchen features quartz countertops, a tile backsplash, and a large pantry. Upstairs, the primary suite includes a spacious closet and an en-suite bathroom. Three additional bedrooms offer flexibility for guests, a home office, or a perfect flex space. The exterior is designed for low maintenance, with an in-ground irrigation system supporting healthy landscaping. The private backyard offers a quiet space for relaxing or spending time outdoors. This home is conveniently located just minutes from local beaches, Mayfaire Town Center, ILM Airport, and nearby parks. A two-car garage provides ample space for vehicles and storage. This home offers a practical and comfortable base for enjoying the Wilmington coastal lifestyle.
Contact an agent
Home facts
- Year built:2020
- Listing ID #:100530866
- Added:46 day(s) ago
- Updated:November 02, 2025 at 11:12 AM
Rooms and interior
- Bedrooms:4
- Total bathrooms:3
- Full bathrooms:2
- Half bathrooms:1
- Living area:1,906 sq. ft.
Heating and cooling
- Cooling:Central Air
- Heating:Electric, Forced Air, Heating
Structure and exterior
- Roof:Shingle
- Year built:2020
- Building area:1,906 sq. ft.
- Lot area:0.16 Acres
Schools
- High school:New Hanover
- Middle school:Trask
- Elementary school:Blair
Utilities
- Water:Water Connected
- Sewer:Sewer Connected
Finances and disclosures
- Price:$415,000
- Price per sq. ft.:$217.73
New listings near 4624 Runaway Bay Lane
- New
 $898,000Active3 beds 2 baths2,422 sq. ft.
$898,000Active3 beds 2 baths2,422 sq. ft.1109 Middle Sound Loop Road, Wilmington, NC 28411
MLS# 100539192Listed by: INTRACOASTAL REALTY - New
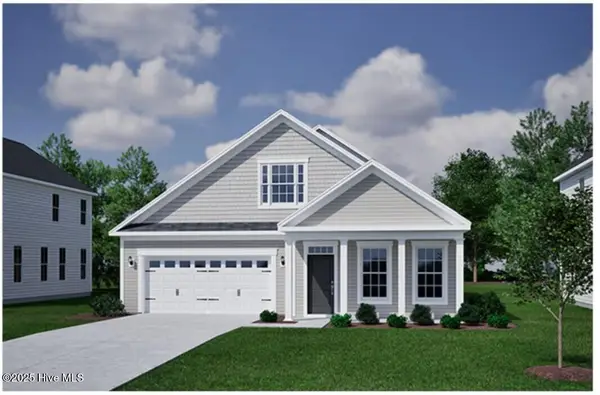 $575,703Active3 beds 3 baths2,168 sq. ft.
$575,703Active3 beds 3 baths2,168 sq. ft.54 Foundry Drive, Wilmington, NC 28411
MLS# 100539165Listed by: MUNGO HOMES - Open Sun, 1:30 to 3:30pmNew
 $850,000Active5 beds 4 baths3,345 sq. ft.
$850,000Active5 beds 4 baths3,345 sq. ft.8119 Yellow Daisy Drive, Wilmington, NC 28412
MLS# 100539157Listed by: BLUECOAST REALTY CORPORATION - New
 $449,000Active3 beds 2 baths1,701 sq. ft.
$449,000Active3 beds 2 baths1,701 sq. ft.609 Bayshore Drive, Wilmington, NC 28411
MLS# 100539150Listed by: RE/MAX ESSENTIAL - New
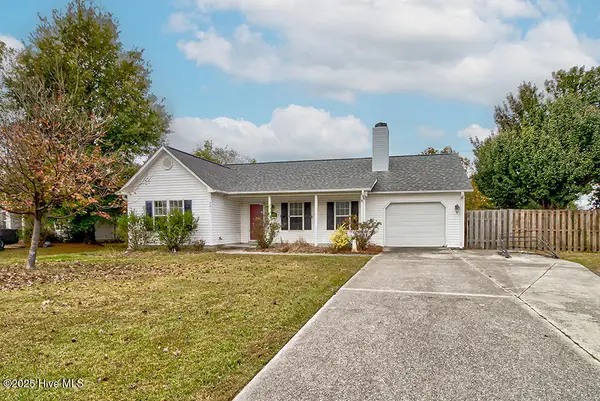 $359,000Active3 beds 2 baths1,469 sq. ft.
$359,000Active3 beds 2 baths1,469 sq. ft.7311 Wolfhound Court, Wilmington, NC 28411
MLS# 100539152Listed by: KELLER WILLIAMS INNOVATE-WILMINGTON - New
 $399,000Active3 beds 2 baths1,337 sq. ft.
$399,000Active3 beds 2 baths1,337 sq. ft.805 Spring Valley Road, Wilmington, NC 28405
MLS# 100539141Listed by: LIFE PROPERTIES - New
 $550,000Active3 beds 3 baths2,016 sq. ft.
$550,000Active3 beds 3 baths2,016 sq. ft.3711 Grantham Court, Wilmington, NC 28409
MLS# 100539143Listed by: BERKSHIRE HATHAWAY HOMESERVICES CAROLINA PREMIER PROPERTIES - New
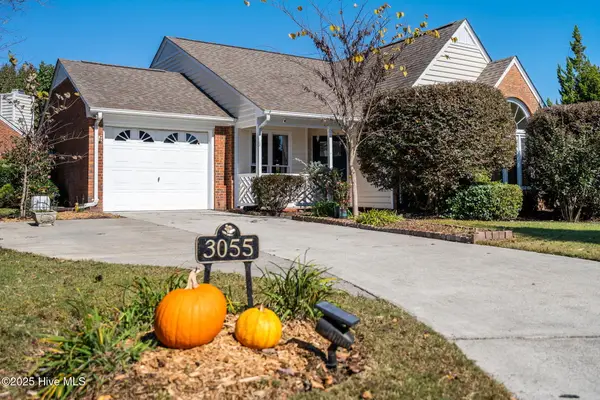 $299,900Active2 beds 2 baths1,437 sq. ft.
$299,900Active2 beds 2 baths1,437 sq. ft.3055 Weatherby Court, Wilmington, NC 28405
MLS# 100539124Listed by: IVESTER JACKSON CHRISTIE'S - New
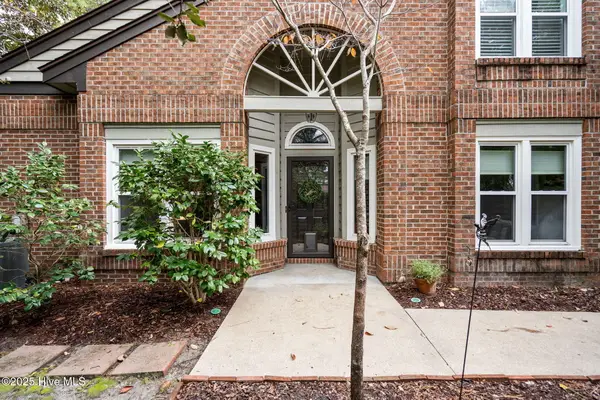 $360,000Active3 beds 3 baths1,684 sq. ft.
$360,000Active3 beds 3 baths1,684 sq. ft.1916 Jumpin Run Drive, Wilmington, NC 28403
MLS# 100539052Listed by: RE/MAX ESSENTIAL - Open Sun, 12 to 3pmNew
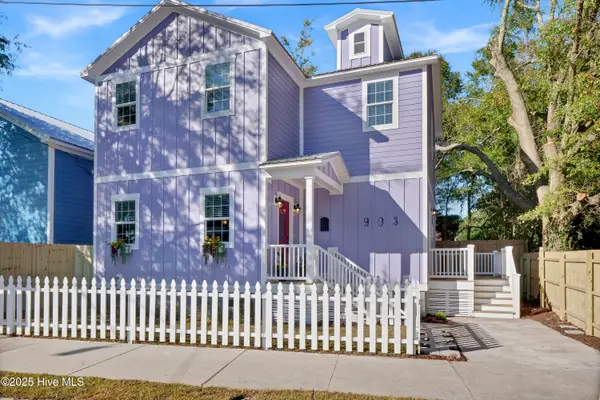 $489,000Active3 beds 3 baths1,548 sq. ft.
$489,000Active3 beds 3 baths1,548 sq. ft.903 Grace Street, Wilmington, NC 28401
MLS# 100539058Listed by: INTRACOASTAL REALTY CORP
