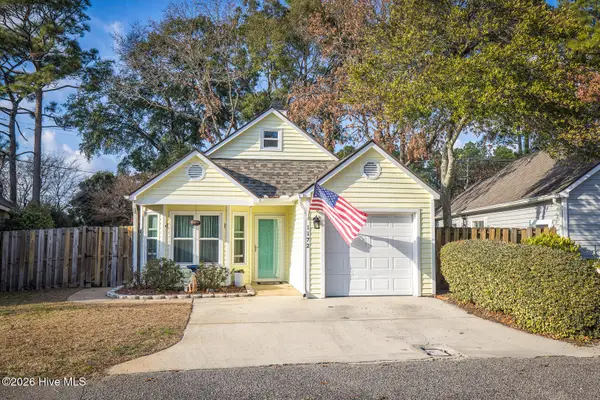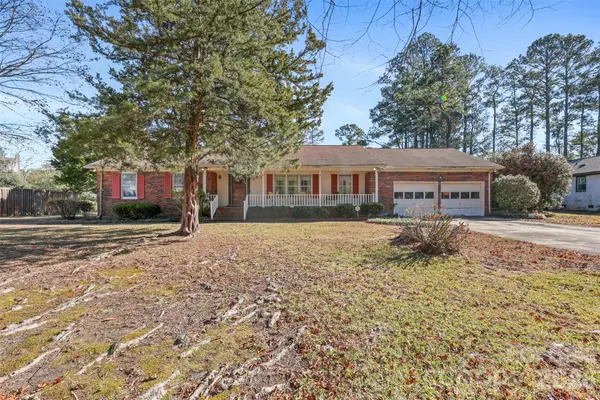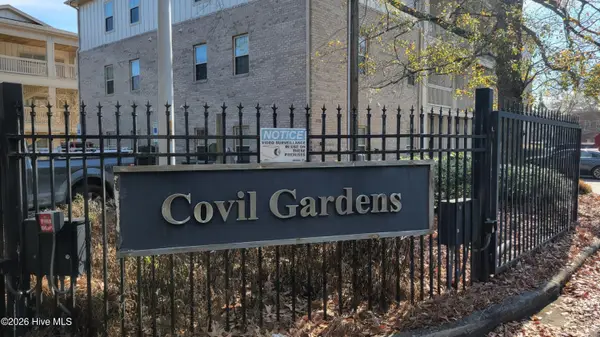4819 Drummond Drive, Wilmington, NC 28409
Local realty services provided by:Better Homes and Gardens Real Estate Elliott Coastal Living
4819 Drummond Drive,Wilmington, NC 28409
$800,000
- 4 Beds
- 4 Baths
- 3,250 sq. ft.
- Single family
- Pending
Listed by: donna waller, jeff a waller
Office: corcoran hm properties
MLS#:100542607
Source:NC_CCAR
Price summary
- Price:$800,000
- Price per sq. ft.:$246.15
About this home
Discover an impressive 4/5-bedroom, 3.5-bath residence in one of Wilmington, NC's most sought-after neighborhoods—Lansdowne South. This spacious, open-concept home has been thoughtfully updated with a 2022 roof replacement, at the same time fresh exterior paint, along with new gas logs in the fireplace.
The first floor features soaring vaulted ceilings and an elegant flow that includes a formal dining room, breakfast nook, large dedicated office, inviting sunroom, and a private primary suite with an en-suite bath, jetted soaking tub, and an oversized walk-in closet.
Upstairs, a second bedroom with an en-suite bath and separate sitting room offers an elevated retreat for guests or multigenerational living. Two additional bedrooms, a shared full bath, and a spacious bonus room—ideal as a fifth bedroom, media room, or playroom—provide exceptional flexibility.
An encapsulated crawl space with dehumidifier enhances efficiency and peace of mind.
Step outside to your own resort-style oasis. The fully fenced backyard features a large in-ground pool, and a stunning tiered paver-block patio designed for grilling, lounging, and entertaining. A sizable storage shed completes the outdoor living experience.
Perfectly positioned just minutes from Wilmington's top schools, shopping, beaches, and dining, this exceptional property blends comfort, style, and coastal living at its finest.
Contact an agent
Home facts
- Year built:1991
- Listing ID #:100542607
- Added:49 day(s) ago
- Updated:January 11, 2026 at 09:04 AM
Rooms and interior
- Bedrooms:4
- Total bathrooms:4
- Full bathrooms:3
- Half bathrooms:1
- Living area:3,250 sq. ft.
Heating and cooling
- Cooling:Central Air
- Heating:Electric, Heat Pump, Heating
Structure and exterior
- Roof:Shingle
- Year built:1991
- Building area:3,250 sq. ft.
- Lot area:0.47 Acres
Schools
- High school:Hoggard
- Middle school:Roland Grise
- Elementary school:Holly Tree
Utilities
- Water:Water Connected
- Sewer:Sewer Connected
Finances and disclosures
- Price:$800,000
- Price per sq. ft.:$246.15
New listings near 4819 Drummond Drive
- New
 $290,000Active3 beds 2 baths1,078 sq. ft.
$290,000Active3 beds 2 baths1,078 sq. ft.209 Wallington Road, Wilmington, NC 28409
MLS# 100548547Listed by: KELLER WILLIAMS INNOVATE-WILMINGTON - New
 $285,000Active2 beds 1 baths752 sq. ft.
$285,000Active2 beds 1 baths752 sq. ft.1172 Shipyard Boulevard, Wilmington, NC 28412
MLS# 100548540Listed by: COASTAL PROPERTIES - New
 $217,000Active3 beds 2 baths1,100 sq. ft.
$217,000Active3 beds 2 baths1,100 sq. ft.2708 S 17th Street #Apt C, Wilmington, NC 28412
MLS# 100548527Listed by: COLDWELL BANKER SEA COAST ADVANTAGE - New
 $359,900Active3 beds 2 baths1,849 sq. ft.
$359,900Active3 beds 2 baths1,849 sq. ft.3519 Kirby Smith Drive, Wilmington, NC 28409
MLS# 4334598Listed by: EXP REALTY LLC - New
 $995,000Active1.19 Acres
$995,000Active1.19 Acres114 Longstreet Drive, Wilmington, NC 28412
MLS# 100548492Listed by: FLAT FEE REALTY AND MANAGEMENT LLC - New
 $405,000Active4 beds 2 baths1,789 sq. ft.
$405,000Active4 beds 2 baths1,789 sq. ft.7345 Walking Horse Court, Wilmington, NC 28411
MLS# 100548448Listed by: COASTAL PROPERTIES - New
 $236,000Active2 beds 2 baths1,050 sq. ft.
$236,000Active2 beds 2 baths1,050 sq. ft.119 Covil Avenue #Unit 202, Wilmington, NC 28403
MLS# 100548453Listed by: CHERYL BAKER REALTY - New
 $1,745,000Active1.74 Acres
$1,745,000Active1.74 Acres2758 Worth Drive, Wilmington, NC 28412
MLS# 100548407Listed by: INTRACOASTAL REALTY CORP - New
 $1,745,000Active2 beds 1 baths999 sq. ft.
$1,745,000Active2 beds 1 baths999 sq. ft.2830 Worth Drive, Wilmington, NC 28412
MLS# 100548409Listed by: INTRACOASTAL REALTY CORP - New
 $225,000Active3 beds 2 baths1,096 sq. ft.
$225,000Active3 beds 2 baths1,096 sq. ft.5318 Park Avenue #A, Wilmington, NC 28403
MLS# 100548412Listed by: KINSTLE & COMPANY LLC.
