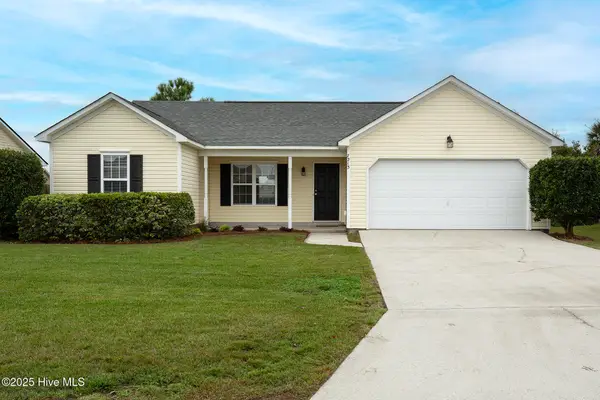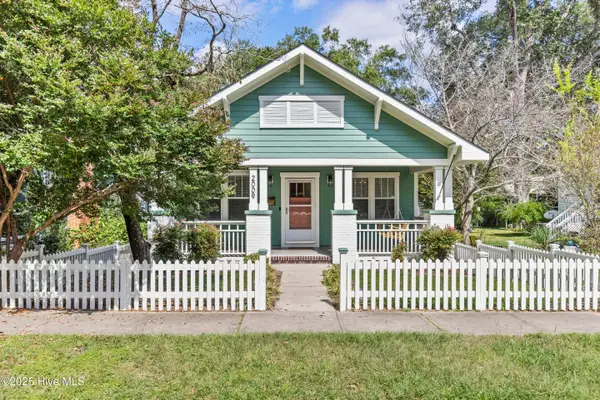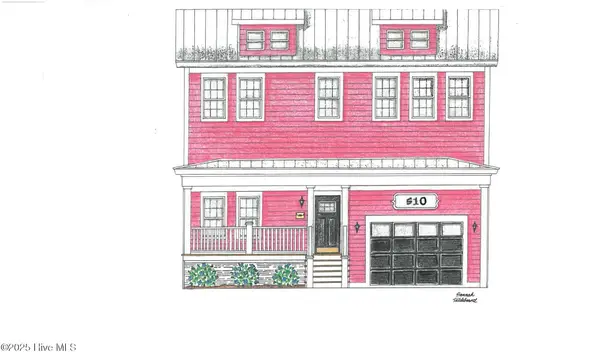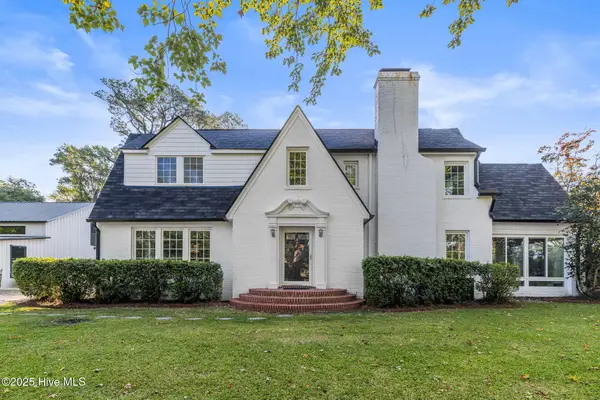4824 Weybridge Lane, Wilmington, NC 28409
Local realty services provided by:Better Homes and Gardens Real Estate Lifestyle Property Partners
4824 Weybridge Lane,Wilmington, NC 28409
$337,000
- 3 Beds
- 2 Baths
- 1,225 sq. ft.
- Single family
- Active
Listed by:jennifer davidson real estate group
Office:berkshire hathaway homeservices carolina premier properties
MLS#:100533754
Source:NC_CCAR
Price summary
- Price:$337,000
- Price per sq. ft.:$275.1
About this home
Welcome to 4824 Weybridge Lane in the desirable Fox Run Farms subdivision!
This charming 3-bedroom, 2-bathroom home offers a thoughtful layout and inviting spaces perfect for everyday living. As you enter, you'll be greeted by an open living, dining, and kitchen area featuring stainless steel appliances, creating a bright, modern flow that's ideal for both relaxing and entertaining.
The home features approximately 1,225 square feet of living space, with three comfortable bedrooms and two full baths, providing convenience and privacy for the whole household. The 1-car garage adds easy parking and additional storage.
Step outside and enjoy a spacious, fully fenced backyard—ideal for pets, play, or gatherings—with a storage shed included for all your outdoor essentials.
As part of the Fox Run Farms community, residents enjoy wonderful amenities including a refreshing pool, tennis courts, and more—all with low HOA dues.
The location couldn't be better: close to shopping, dining, parks, and Wilmington's beautiful beaches, making everyday living as convenient as it is enjoyable.
Don't miss your chance to own this well-loved home in a welcoming neighborhood. Schedule your showing today—this one won't last long!
Contact an agent
Home facts
- Year built:1995
- Listing ID #:100533754
- Added:1 day(s) ago
- Updated:October 02, 2025 at 01:25 PM
Rooms and interior
- Bedrooms:3
- Total bathrooms:2
- Full bathrooms:2
- Living area:1,225 sq. ft.
Heating and cooling
- Cooling:Central Air
- Heating:Electric, Forced Air, Heating
Structure and exterior
- Roof:Shingle
- Year built:1995
- Building area:1,225 sq. ft.
- Lot area:0.17 Acres
Schools
- High school:Hoggard
- Middle school:Myrtle Grove
- Elementary school:Pine Valley
Utilities
- Water:Municipal Water Available
Finances and disclosures
- Price:$337,000
- Price per sq. ft.:$275.1
New listings near 4824 Weybridge Lane
- New
 $335,000Active3 beds 2 baths1,179 sq. ft.
$335,000Active3 beds 2 baths1,179 sq. ft.7213 Thurgood Road, Wilmington, NC 28411
MLS# 100533880Listed by: COLDWELL BANKER SEA COAST ADVANTAGE-MIDTOWN - New
 $285,000Active2 beds 2 baths1,353 sq. ft.
$285,000Active2 beds 2 baths1,353 sq. ft.213 Fullford Lane #Unit 202, Wilmington, NC 28412
MLS# 100532353Listed by: BERKSHIRE HATHAWAY HOMESERVICES CAROLINA PREMIER PROPERTIES - New
 $599,000Active3 beds 3 baths2,078 sq. ft.
$599,000Active3 beds 3 baths2,078 sq. ft.7907 Beaufort Court, Wilmington, NC 28411
MLS# 100533798Listed by: BLUECOAST REALTY CORPORATION - New
 $549,900Active3 beds 2 baths1,578 sq. ft.
$549,900Active3 beds 2 baths1,578 sq. ft.2009 Pender Avenue, Wilmington, NC 28403
MLS# 100533776Listed by: COLDWELL BANKER SEA COAST ADVANTAGE-MIDTOWN - New
 $799,000Active3 beds 2 baths2,343 sq. ft.
$799,000Active3 beds 2 baths2,343 sq. ft.510 Queen Street, Wilmington, NC 28401
MLS# 100533765Listed by: INTRACOASTAL REALTY CORP - Open Sat, 12 to 2pmNew
 $325,000Active3 beds 2 baths912 sq. ft.
$325,000Active3 beds 2 baths912 sq. ft.9 Madison Street, Wilmington, NC 28401
MLS# 100533716Listed by: KELLER WILLIAMS INNOVATE-WILMINGTON - New
 $325,000Active3 beds 2 baths1,213 sq. ft.
$325,000Active3 beds 2 baths1,213 sq. ft.4409 Woodcroft Court, Wilmington, NC 28405
MLS# 100533718Listed by: INTRACOASTAL REALTY CORP  $726,500Pending3 beds 3 baths2,553 sq. ft.
$726,500Pending3 beds 3 baths2,553 sq. ft.2208 Condor Run, Wilmington, NC 28409
MLS# 100533637Listed by: COLDWELL BANKER SEA COAST ADVANTAGE-LELAND- New
 $1,099,000Active3 beds 3 baths2,622 sq. ft.
$1,099,000Active3 beds 3 baths2,622 sq. ft.2110 Castle Hayne Road, Wilmington, NC 28401
MLS# 100533679Listed by: BERKSHIRE HATHAWAY HOMESERVICES CAROLINA PREMIER PROPERTIES
