4826 Castleboro Court, Wilmington, NC 28411
Local realty services provided by:Better Homes and Gardens Real Estate Elliott Coastal Living
Listed by: deb starkey
Office: coldwell banker sea coast advantage
MLS#:100542341
Source:NC_CCAR
Price summary
- Price:$410,000
- Price per sq. ft.:$212.22
About this home
Whether you are searching for a place to call home or an investment rental opportunity, take a look at this beautiful blend of comfort and style in a thoughtfully designed 1,900+ sq. ft. home set on a spacious .39-acre homesite. Offered at more than $90,000 below the current tax value. From its inviting curb appeal to its well-chosen interior finishes, this residence feels both warm and wonderfully livable. Practical details have been considered throughout. The two-car garage offers flexibility for storage, hobbies, or keeping vehicles protected year-round. Inside, seamless LVP flooring creates an elevated, modern look that ties each space together. The kitchen opens to a charming breakfast nook—perfect for slow mornings or intimate conversations—while the main living spaces offer room to gather, celebrate, or unwind. The primary suite provides a comfortable retreat with a generously sized bedroom full of potential. Two additional bedrooms offer flexibility for guests, work-from-home needs, or creative pursuits. Step outdoors and enjoy the freshly poured cement patio, an inviting setting for outdoor dining, weekend relaxation, or evenings under the stars. With .39 acres, there is plenty of space to breathe and enjoy the outdoors. The home did experience a roof leak recently, which the sellers addressed promptly and professionally; repair documentation is available. A few shingles are currently missing. The sellers believe the roof, heat pump, and water heater to be original, and their age and condition have been thoughtfully reflected in the pricing. To offer added peace of mind, a one-year seller-paid home warranty is included. With its excellent location, approximately 6 miles to Wrightsville Beach and 5 miles to Downtown, this home presents a wonderful opportunity to settle in and make it your own. Schedule your appointment to see it today.
Contact an agent
Home facts
- Year built:2004
- Listing ID #:100542341
- Added:96 day(s) ago
- Updated:February 25, 2026 at 11:30 AM
Rooms and interior
- Bedrooms:3
- Total bathrooms:3
- Full bathrooms:2
- Half bathrooms:1
- Living area:1,932 sq. ft.
Heating and cooling
- Cooling:Heat Pump
- Heating:Electric, Heat Pump, Heating
Structure and exterior
- Roof:Shingle
- Year built:2004
- Building area:1,932 sq. ft.
- Lot area:0.39 Acres
Schools
- High school:Laney
- Middle school:Trask
- Elementary school:Murrayville
Utilities
- Water:Water Connected
- Sewer:Sewer Connected
Finances and disclosures
- Price:$410,000
- Price per sq. ft.:$212.22
New listings near 4826 Castleboro Court
- New
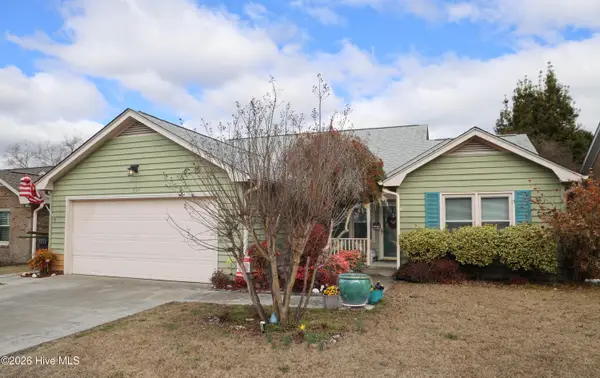 $379,999Active3 beds 2 baths1,539 sq. ft.
$379,999Active3 beds 2 baths1,539 sq. ft.537 Chattooga Place Drive, Wilmington, NC 28412
MLS# 100556502Listed by: BERKSHIRE HATHAWAY HOMESERVICES CAROLINA PREMIER PROPERTIES - New
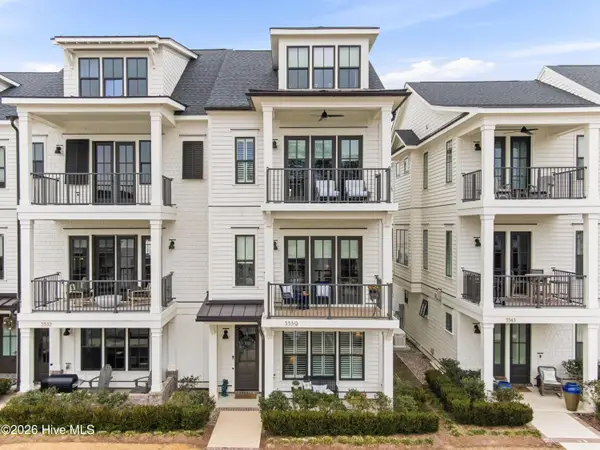 $865,000Active4 beds 5 baths2,842 sq. ft.
$865,000Active4 beds 5 baths2,842 sq. ft.3539 Watercraft Ferry Avenue, Wilmington, NC 28412
MLS# 100556500Listed by: LANDMARK SOTHEBY'S INTERNATIONAL REALTY - New
 $135,000Active0.12 Acres
$135,000Active0.12 Acres1138 French Road, Wilmington, NC 28403
MLS# 100556483Listed by: ATLANTIC HORIZONS REAL ESTATE LLC - New
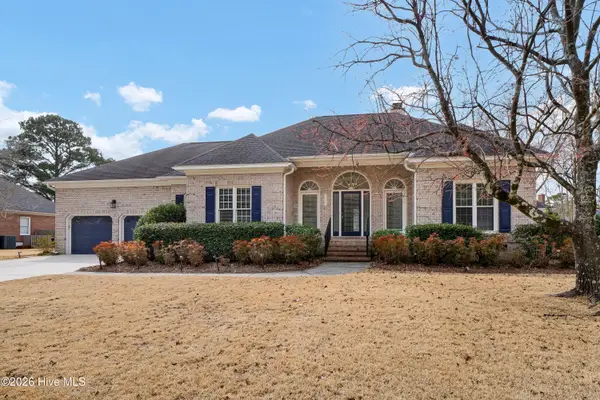 $600,000Active3 beds 3 baths2,077 sq. ft.
$600,000Active3 beds 3 baths2,077 sq. ft.7110 Long Boat Circle, Wilmington, NC 28405
MLS# 100556431Listed by: INTRACOASTAL REALTY CORP - New
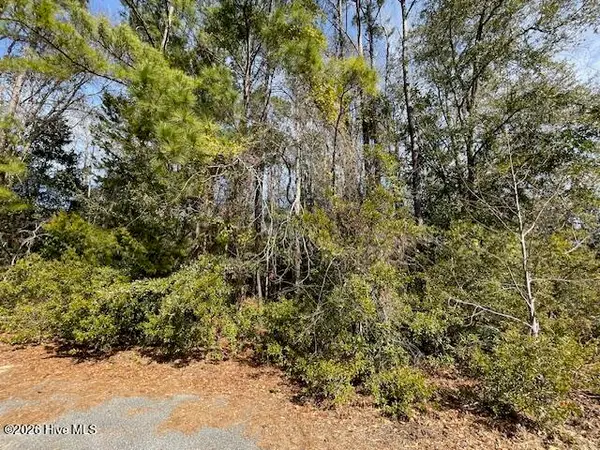 $300,000Active0.6 Acres
$300,000Active0.6 Acres38 Lot Cedar Find Cove, Wilmington, NC 28411
MLS# 100556365Listed by: COLDWELL BANKER SEA COAST ADVANTAGE-HAMPSTEAD - New
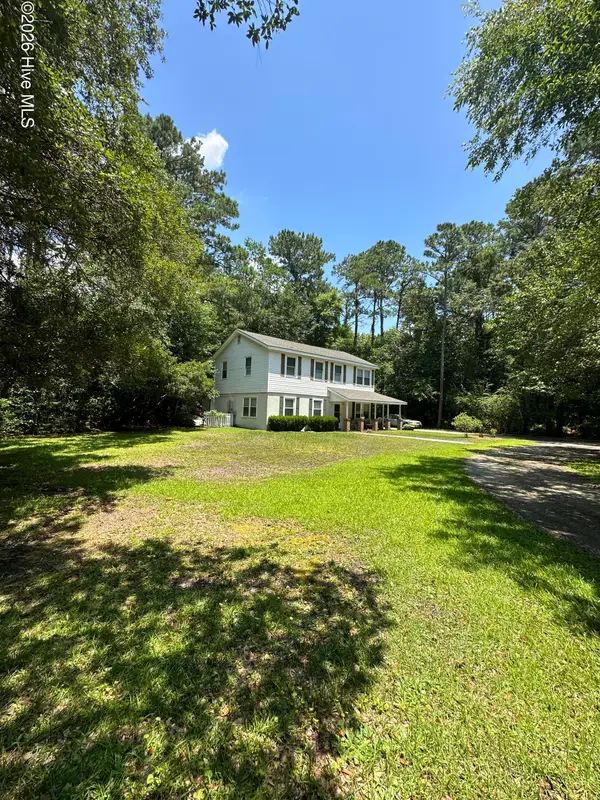 $425,000Active3 beds 2 baths1,850 sq. ft.
$425,000Active3 beds 2 baths1,850 sq. ft.5328 Masonboro Loop Road, Wilmington, NC 28409
MLS# 100556373Listed by: ATLANTIC REAL ESTATE, INC. - New
 $85,000Active0.34 Acres
$85,000Active0.34 Acres5032 Masonboro Loop Road, Wilmington, NC 28409
MLS# 100556380Listed by: ATLANTIC REAL ESTATE, INC. - Open Sat, 11am to 2pmNew
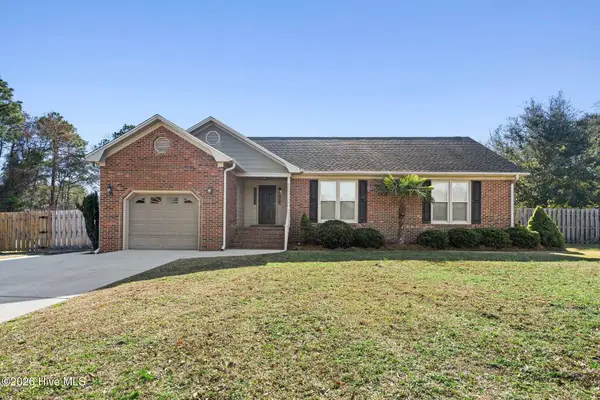 $439,900Active3 beds 2 baths1,557 sq. ft.
$439,900Active3 beds 2 baths1,557 sq. ft.218 Wagon Wheel Way, Wilmington, NC 28411
MLS# 100556381Listed by: COLDWELL BANKER SEA COAST ADVANTAGE - New
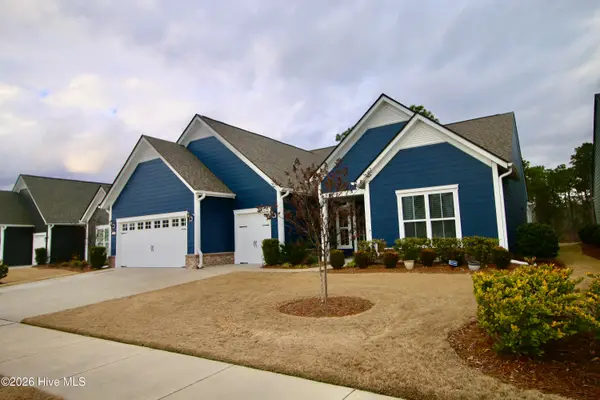 $759,900Active3 beds 3 baths2,700 sq. ft.
$759,900Active3 beds 3 baths2,700 sq. ft.1025 Broomsedge Terrace, Wilmington, NC 28412
MLS# 100556390Listed by: INTRACOASTAL REALTY CORP - New
 $920,000Active2 beds 3 baths1,679 sq. ft.
$920,000Active2 beds 3 baths1,679 sq. ft.240 N Water Street # 651, Wilmington, NC 28401
MLS# 100556399Listed by: INTRACOASTAL REALTY CORPORATION

