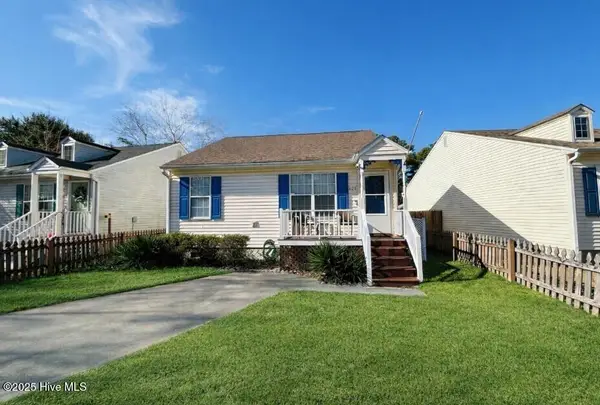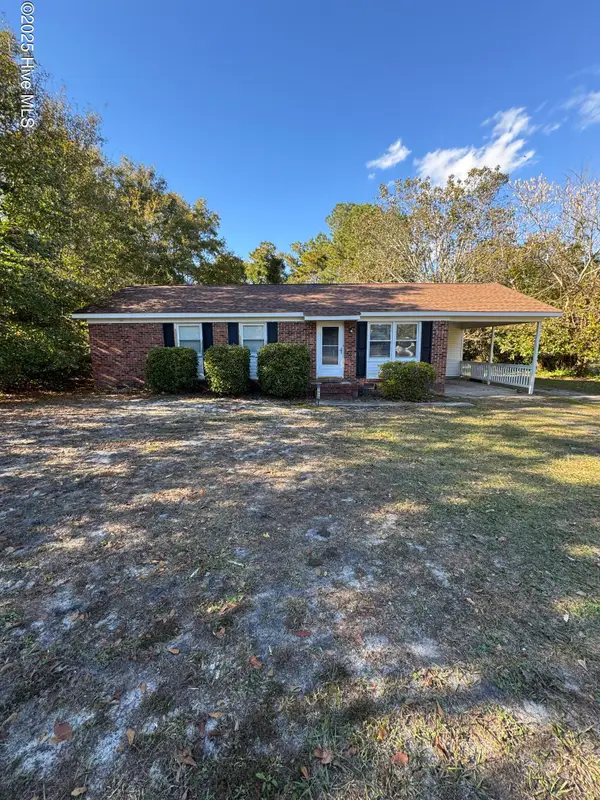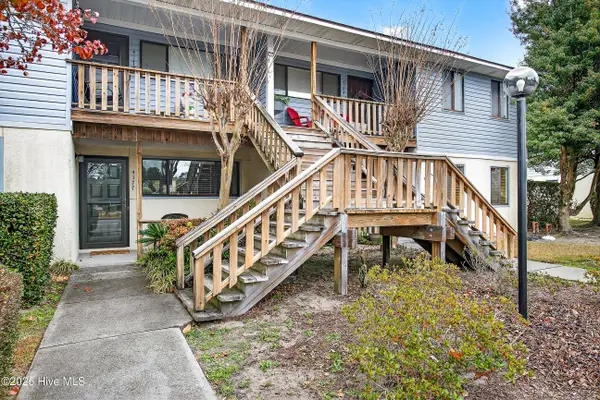4829 Wedgefield Drive, Wilmington, NC 28409
Local realty services provided by:Better Homes and Gardens Real Estate Elliott Coastal Living
4829 Wedgefield Drive,Wilmington, NC 28409
$688,000
- 5 Beds
- 4 Baths
- 3,203 sq. ft.
- Single family
- Active
Listed by: joana e cappi
Office: re/max executive
MLS#:100538095
Source:NC_CCAR
Price summary
- Price:$688,000
- Price per sq. ft.:$214.8
About this home
This spacious 2-floor brick home offers a well-designed layout, ready for your personal touch. The open concept living room with fireplace flows into a bright breakfast nook and a functional kitchen, creating a welcoming space for everyday living or entertainment. The main-level primary suite features a spacious bath, and walk-in closet, and a second bedroom downstairs could be perfect for an office or guest room. Upstairs, three bedrooms and two full baths provide ample space for family and guests; and the flex room offers so many possibilities, such as a media room, playroom, etc. Outdoor living is enhanced by a screened porch and sundeck. A 2-car garage, generous attic storage, and a newly enclosed, climate-controlled crawlspace add flexibility and value. Located in a desirable neighborhood near shopping, dining, and coastal recreation, this home presents a unique opportunity to make it truly your own.
Contact an agent
Home facts
- Year built:2003
- Listing ID #:100538095
- Added:63 day(s) ago
- Updated:December 28, 2025 at 11:10 AM
Rooms and interior
- Bedrooms:5
- Total bathrooms:4
- Full bathrooms:4
- Living area:3,203 sq. ft.
Heating and cooling
- Cooling:Heat Pump
- Heating:Electric, Forced Air, Heat Pump, Heating
Structure and exterior
- Roof:Shingle
- Year built:2003
- Building area:3,203 sq. ft.
- Lot area:0.37 Acres
Schools
- High school:Ashley
- Middle school:Myrtle Grove
- Elementary school:Bellamy
Utilities
- Water:Water Connected
- Sewer:Sewer Connected
Finances and disclosures
- Price:$688,000
- Price per sq. ft.:$214.8
New listings near 4829 Wedgefield Drive
- New
 $259,000Active2 beds 2 baths884 sq. ft.
$259,000Active2 beds 2 baths884 sq. ft.626 Varsity Drive, Wilmington, NC 28403
MLS# 100546702Listed by: KELLER WILLIAMS INNOVATE-WILMINGTON - New
 $359,000Active2 beds 3 baths1,323 sq. ft.
$359,000Active2 beds 3 baths1,323 sq. ft.5813 Wrightsville Avenue #111, Wilmington, NC 28403
MLS# 100546697Listed by: INTRACOASTAL REALTY - New
 $317,000Active3 beds 2 baths1,075 sq. ft.
$317,000Active3 beds 2 baths1,075 sq. ft.1859 N Kerr Avenue, Wilmington, NC 28405
MLS# 100546691Listed by: UNIQUE REAL ESTATE - New
 $415,000Active3 beds 2 baths1,445 sq. ft.
$415,000Active3 beds 2 baths1,445 sq. ft.3402 Sparrow Hawk Court, Wilmington, NC 28409
MLS# 100546671Listed by: CAROLINA ONE PROPERTIES INC. - New
 $173,500Active2 beds 2 baths882 sq. ft.
$173,500Active2 beds 2 baths882 sq. ft.4177 Spirea Drive, Wilmington, NC 28403
MLS# 100546622Listed by: COLDWELL BANKER SEA COAST ADVANTAGE - JACKSONVILLE - New
 $212,000Active2 beds 2 baths1,133 sq. ft.
$212,000Active2 beds 2 baths1,133 sq. ft.804 Bryce Court #I, Wilmington, NC 28405
MLS# 100546655Listed by: BLOODWORTH REALTY & CO. - New
 $550,000Active2 beds 2 baths1,702 sq. ft.
$550,000Active2 beds 2 baths1,702 sq. ft.1806 Ann Street, Wilmington, NC 28403
MLS# 100546633Listed by: NEST REALTY - New
 $519,000Active3 beds 2 baths2,093 sq. ft.
$519,000Active3 beds 2 baths2,093 sq. ft.355 Club Court, Wilmington, NC 28412
MLS# 100546569Listed by: BRYANT REAL ESTATE - New
 $236,500Active3 beds 1 baths1,028 sq. ft.
$236,500Active3 beds 1 baths1,028 sq. ft.314 Bland Street, Wilmington, NC 28401
MLS# 100546555Listed by: EXP REALTY - New
 $362,500Active3 beds 3 baths1,552 sq. ft.
$362,500Active3 beds 3 baths1,552 sq. ft.6671 Lemon Lane, Wilmington, NC 28412
MLS# 100546543Listed by: INTRACOASTAL REALTY CORP
