4900 Brownlow Circle, Wilmington, NC 28409
Local realty services provided by:Better Homes and Gardens Real Estate Elliott Coastal Living
Listed by: the cameron team
Office: coldwell banker sea coast advantage
MLS#:100531667
Source:NC_CCAR
Price summary
- Price:$1,100,000
- Price per sq. ft.:$253.22
About this home
Custom-built in sought-after Masonboro Forest, this home blends character, comfort, and smart updates—all within minutes to Pine Valley's shopping and dining, and zoned for Holly Tree Elementary, Roland-Grise Middle, and Hoggard High School. A wraparound porch leads to a welcoming foyer with a formal dining room just off to the side. Beyond, the hall opens into a great room centered on a never-used gas-log fireplace with built-in cabinetry. Rich wood floors can be found throughout the main living area and primary suite, pairing with plantation shutters to create a warm, polished backdrop for almost any design style. A hardwired speaker system lets your playlist follow you from room to room, including the kitchen, which features granite counters, soft-close drawers, a reverse-osmosis system serving the sink and fridge, and a dishwasher, electric range, and built-in microwave (updated in 2023). The main level includes an ensuite guest bedroom, a half bath, and a laundry room with a utility sink and chute. Along the back, a sunroom—heated and cooled by a split system—opens to a deck overlooking the fenced (2023) back yard and an outdoor shower for easy beach days. Upstairs are two additional guest bedrooms and baths, plus a generous primary suite with two walk-in closets, an attached sitting room, built-ins, and a window seat. The primary bath and the downstairs guest bath were renovated in 2024. Behind the scenes: a sealed crawlspace with vapor barrier and dehumidifier, generator wiring, and a newer roof (2020). Through the rear gate, enjoy the community clubhouse, swimming pool, pickleball/tennis courts, and playground.
Contact an agent
Home facts
- Year built:2004
- Listing ID #:100531667
- Added:147 day(s) ago
- Updated:February 10, 2026 at 08:53 AM
Rooms and interior
- Bedrooms:4
- Total bathrooms:5
- Full bathrooms:4
- Half bathrooms:1
- Living area:4,344 sq. ft.
Heating and cooling
- Cooling:Central Air, Heat Pump
- Heating:Electric, Forced Air, Heat Pump, Heating
Structure and exterior
- Roof:Architectural Shingle
- Year built:2004
- Building area:4,344 sq. ft.
- Lot area:0.41 Acres
Schools
- High school:Hoggard
- Middle school:Roland Grise
- Elementary school:Holly Tree
Utilities
- Water:Water Connected
- Sewer:Sewer Connected
Finances and disclosures
- Price:$1,100,000
- Price per sq. ft.:$253.22
New listings near 4900 Brownlow Circle
- New
 $3,925,000Active4 beds 6 baths4,579 sq. ft.
$3,925,000Active4 beds 6 baths4,579 sq. ft.806 Johns Orchard Lane, Wilmington, NC 28411
MLS# 100554567Listed by: INTRACOASTAL REALTY CORP - Open Sat, 11am to 2pmNew
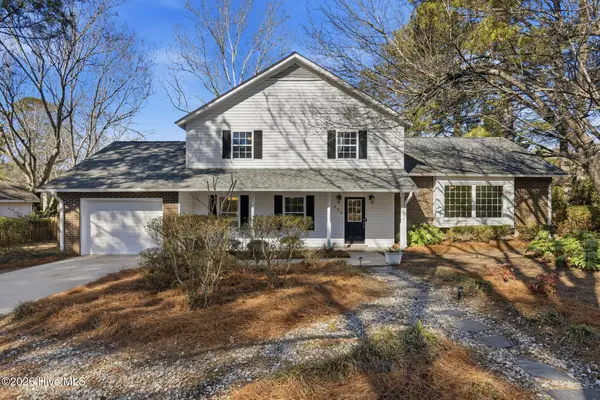 $450,000Active4 beds 3 baths2,250 sq. ft.
$450,000Active4 beds 3 baths2,250 sq. ft.324 Embassy Circle, Wilmington, NC 28412
MLS# 100554538Listed by: COLDWELL BANKER SEA COAST ADVANTAGE - New
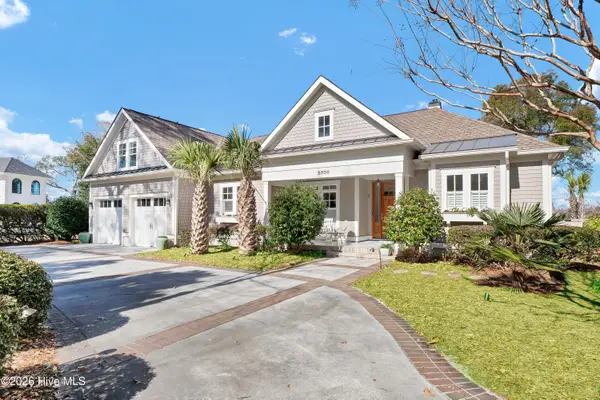 $1,295,000Active3 beds 4 baths2,831 sq. ft.
$1,295,000Active3 beds 4 baths2,831 sq. ft.2004 Bay Gull Court, Wilmington, NC 28405
MLS# 100554551Listed by: INTRACOASTAL REALTY CORP - New
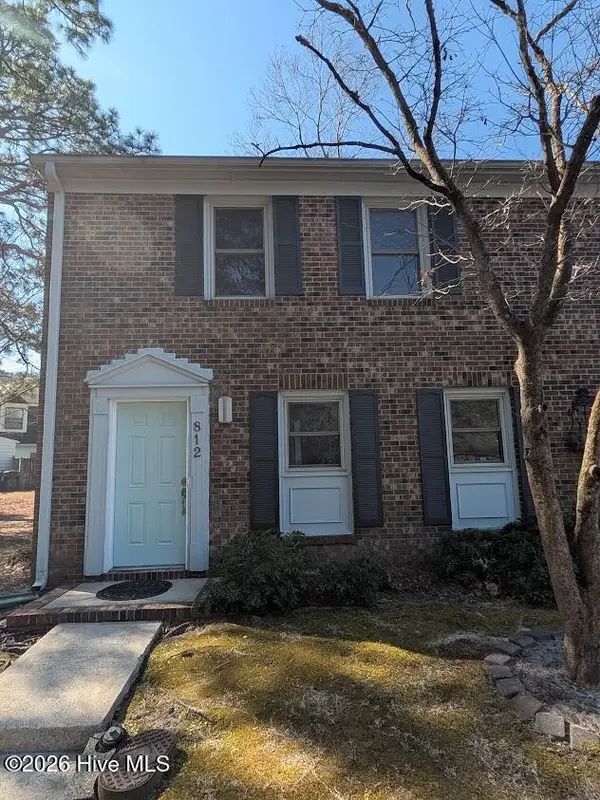 $314,700Active3 beds 3 baths1,452 sq. ft.
$314,700Active3 beds 3 baths1,452 sq. ft.812 Seabury Court, Wilmington, NC 28403
MLS# 100554554Listed by: COAST REAL ESTATE - New
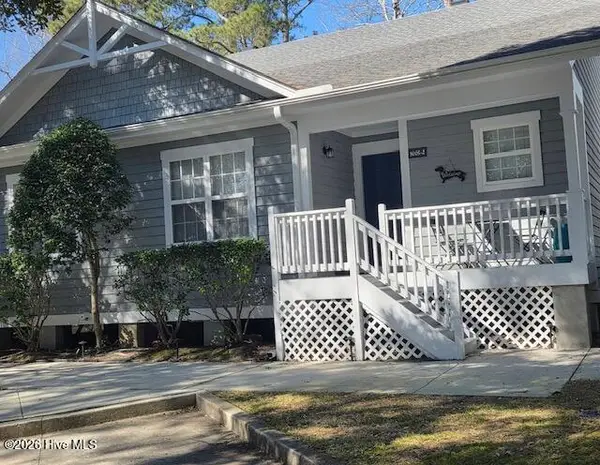 $335,000Active2 beds 2 baths1,200 sq. ft.
$335,000Active2 beds 2 baths1,200 sq. ft.5005 Hewletts Run #Unit 2, Wilmington, NC 28409
MLS# 100554521Listed by: KELLER WILLIAMS INNOVATE-WILMINGTON - New
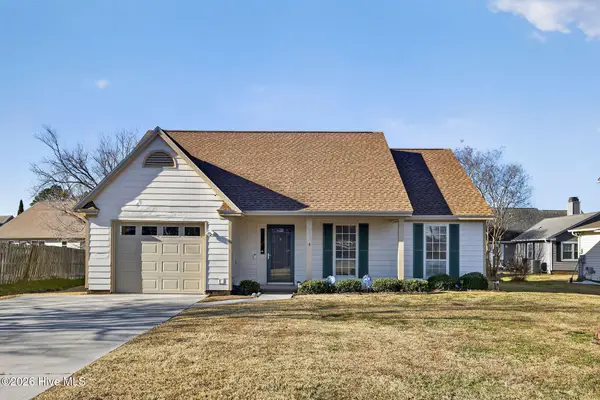 $335,000Active3 beds 2 baths1,298 sq. ft.
$335,000Active3 beds 2 baths1,298 sq. ft.2917 New Town Drive, Wilmington, NC 28405
MLS# 100554525Listed by: COLDWELL BANKER SEA COAST ADVANTAGE - New
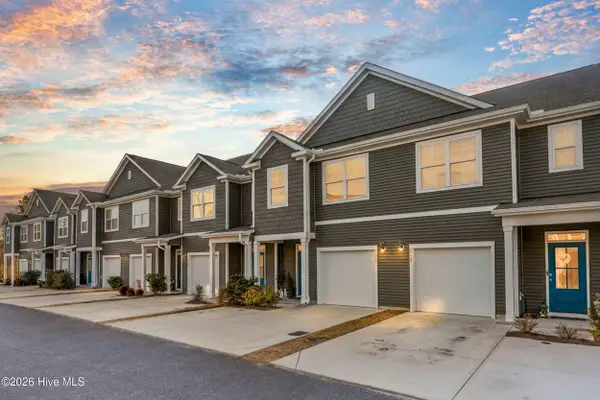 $378,900Active3 beds 3 baths1,590 sq. ft.
$378,900Active3 beds 3 baths1,590 sq. ft.6756 Blacktip Lane, Wilmington, NC 28412
MLS# 100554474Listed by: BERKSHIRE HATHAWAY HOMESERVICES CAROLINA PREMIER PROPERTIES - Open Sat, 1 to 3pmNew
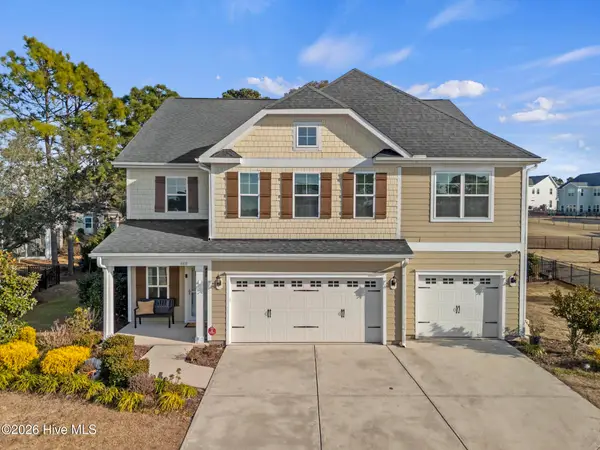 $849,000Active5 beds 4 baths3,547 sq. ft.
$849,000Active5 beds 4 baths3,547 sq. ft.468 Island End Court, Wilmington, NC 28412
MLS# 100554493Listed by: RE/MAX ELITE REALTY GROUP - New
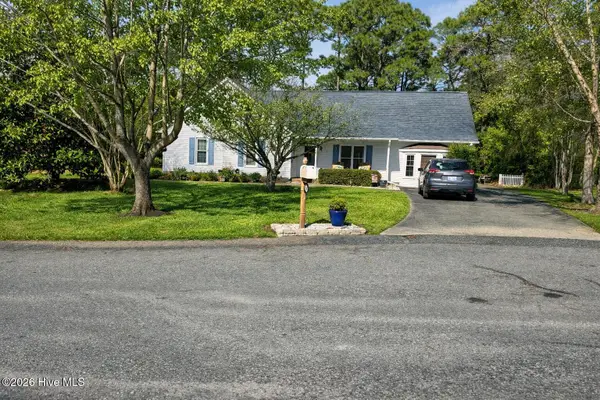 $390,000Active3 beds 2 baths1,933 sq. ft.
$390,000Active3 beds 2 baths1,933 sq. ft.1007 Kennesaw Court, Wilmington, NC 28412
MLS# 100554499Listed by: CENTURY 21 VANGUARD - New
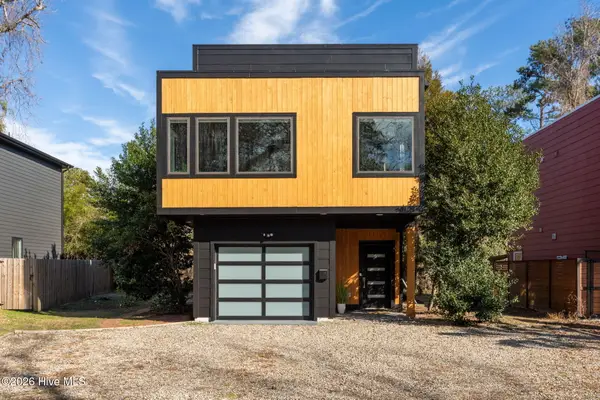 $499,000Active3 beds 3 baths1,537 sq. ft.
$499,000Active3 beds 3 baths1,537 sq. ft.23 S 29th Street, Wilmington, NC 28403
MLS# 100554453Listed by: NEST REALTY

