- BHGRE®
- North Carolina
- Wilmington
- 4912 Split Rail Drive
4912 Split Rail Drive, Wilmington, NC 28412
Local realty services provided by:Better Homes and Gardens Real Estate Elliott Coastal Living
4912 Split Rail Drive,Wilmington, NC 28412
$365,000
- 3 Beds
- 2 Baths
- 1,520 sq. ft.
- Single family
- Pending
Listed by: carolina colon
Office: dunn & associates
MLS#:100537796
Source:NC_CCAR
Price summary
- Price:$365,000
- Price per sq. ft.:$240.13
About this home
*Seller is offering a $5,000 credit for the buyer to use toward closing costs, improvements, or however you choose!*
This charming 3 bedroom, 2 bath home could use some light updating such as new carpet in bedrooms, fresh paint, and minor repairs, but it offers great bones and solid potential with just a little TLC. Featuring an open floor plan, high vaulted ceilings, and a desirable split-bedroom layout, the home feels spacious and inviting throughout. The primary suite includes a double vanity, walk-in tile shower, and soaking tub, while two additional bedrooms and a full bath are located on the opposite side. Outside, enjoy a fully fenced backyard with an attached storage shed and a spacious two-car garage. Ideally situated minutes from downtown Wilmington, Carolina Beach, shopping, and dining. With its great layout and unbeatable location, this home is perfect for first-time buyers or anyone looking to add their own finishing touches and make it their own!
Contact an agent
Home facts
- Year built:1996
- Listing ID #:100537796
- Added:99 day(s) ago
- Updated:January 31, 2026 at 08:57 AM
Rooms and interior
- Bedrooms:3
- Total bathrooms:2
- Full bathrooms:2
- Living area:1,520 sq. ft.
Heating and cooling
- Cooling:Central Air
- Heating:Electric, Heat Pump, Heating
Structure and exterior
- Roof:Architectural Shingle
- Year built:1996
- Building area:1,520 sq. ft.
- Lot area:0.16 Acres
Schools
- High school:Ashley
- Middle school:Myrtle Grove
- Elementary school:Williams
Utilities
- Water:County Water, Water Connected
- Sewer:Sewer Connected
Finances and disclosures
- Price:$365,000
- Price per sq. ft.:$240.13
New listings near 4912 Split Rail Drive
- New
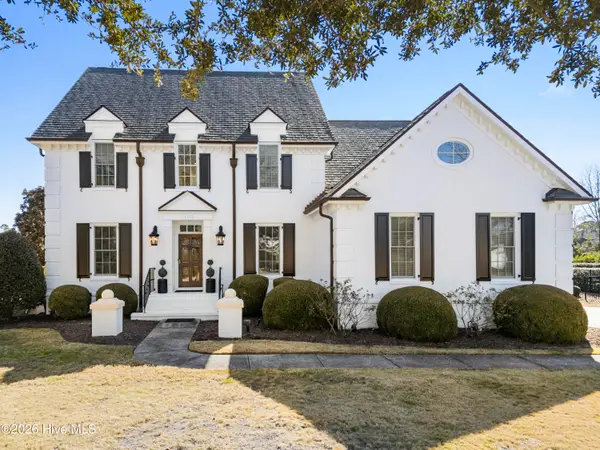 $1,650,000Active4 beds 5 baths4,108 sq. ft.
$1,650,000Active4 beds 5 baths4,108 sq. ft.1105 Turnberry Lane, Wilmington, NC 28405
MLS# 100552221Listed by: COLDWELL BANKER SEA COAST ADVANTAGE - New
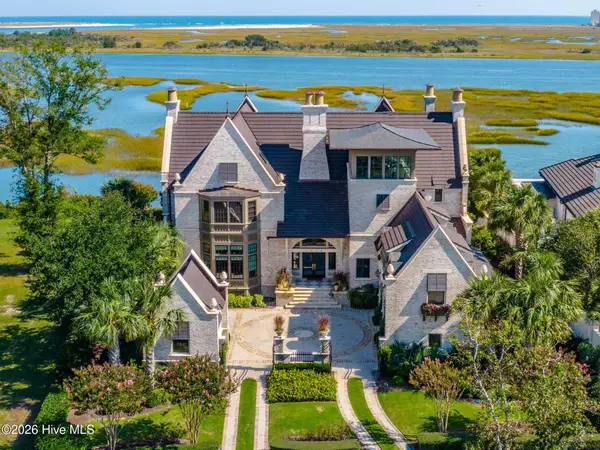 $8,000,000Active5 beds 8 baths7,440 sq. ft.
$8,000,000Active5 beds 8 baths7,440 sq. ft.2340 Ocean Point Drive, Wilmington, NC 28405
MLS# 100552192Listed by: LANDMARK SOTHEBY'S INTERNATIONAL REALTY - New
 $675,000Active3 beds 4 baths2,688 sq. ft.
$675,000Active3 beds 4 baths2,688 sq. ft.126 Mount Vernon Drive, Wilmington, NC 28403
MLS# 100552205Listed by: ACUMEN REAL ESTATE LLC - New
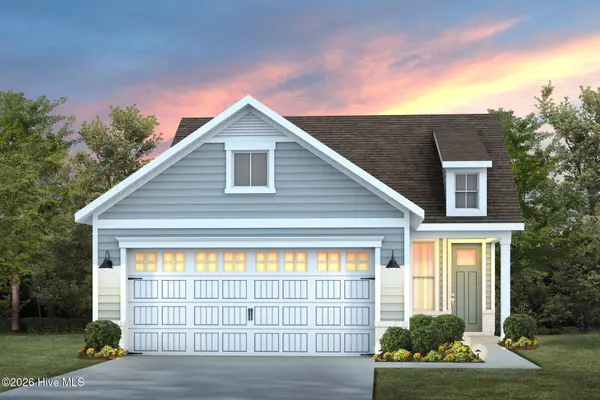 $449,535Active2 beds 2 baths1,403 sq. ft.
$449,535Active2 beds 2 baths1,403 sq. ft.5928 Moonshell Loop, Wilmington, NC 28412
MLS# 100552131Listed by: PULTE HOME COMPANY - New
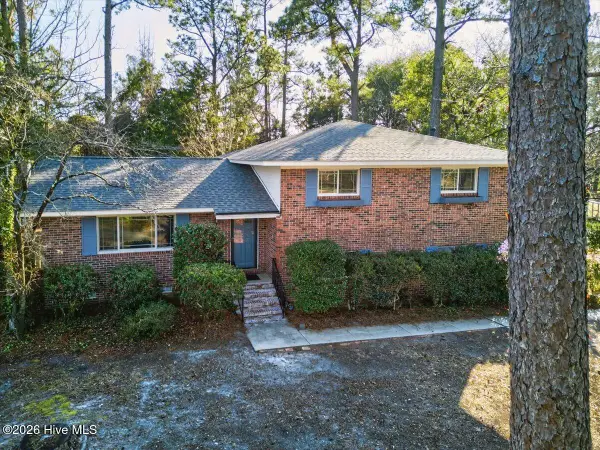 $429,000Active3 beds 3 baths1,851 sq. ft.
$429,000Active3 beds 3 baths1,851 sq. ft.4618 Riplee Drive, Wilmington, NC 28405
MLS# 100552143Listed by: COLDWELL BANKER SLOANE - New
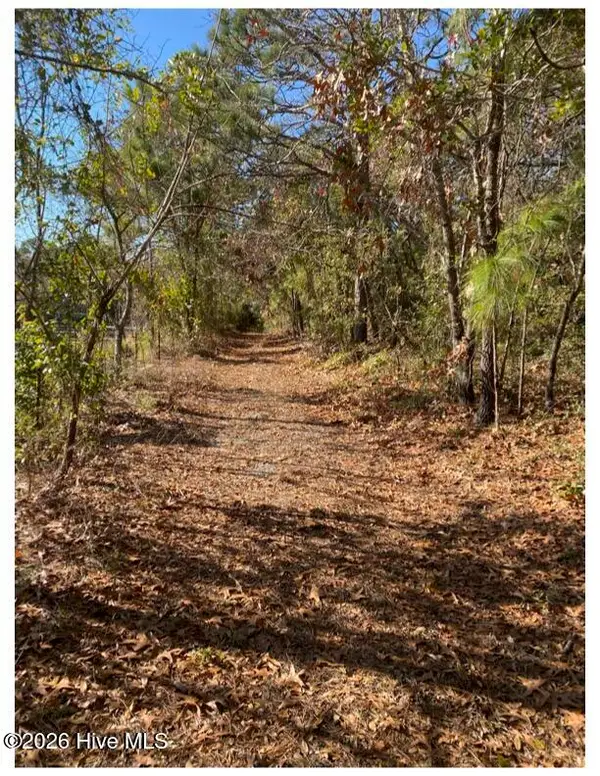 $170,000Active1.02 Acres
$170,000Active1.02 Acres6511 Carolina Beach Road, Wilmington, NC 28412
MLS# 100552145Listed by: WIT REALTY LLC - New
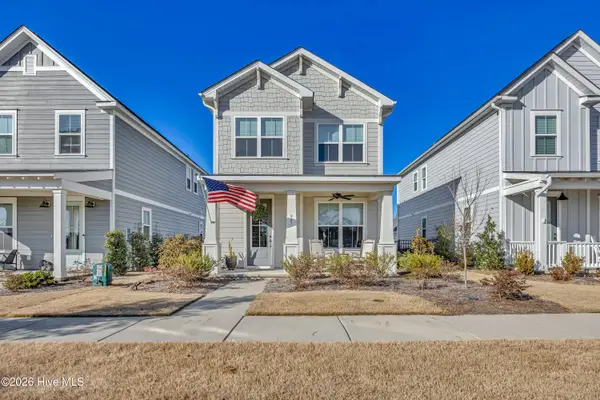 $455,000Active3 beds 3 baths1,645 sq. ft.
$455,000Active3 beds 3 baths1,645 sq. ft.947 Fresnel Run, Wilmington, NC 28412
MLS# 100552147Listed by: INTRACOASTAL REALTY CORP - New
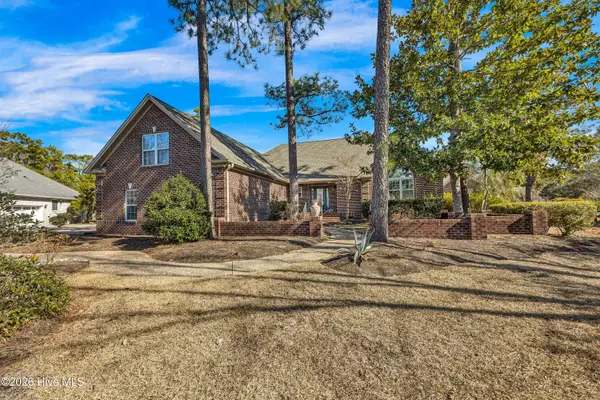 $645,000Active4 beds 4 baths2,345 sq. ft.
$645,000Active4 beds 4 baths2,345 sq. ft.3805 Daphine Drive, Wilmington, NC 28409
MLS# 100552166Listed by: INTRACOASTAL REALTY CORP 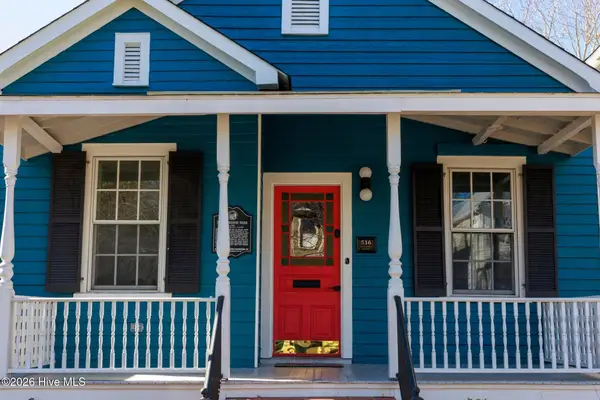 $625,000Pending3 beds 2 baths1,924 sq. ft.
$625,000Pending3 beds 2 baths1,924 sq. ft.516 S 2nd Street, Wilmington, NC 28401
MLS# 100552081Listed by: COLDWELL BANKER SEA COAST ADVANTAGE-MIDTOWN $375,000Pending1 beds 2 baths995 sq. ft.
$375,000Pending1 beds 2 baths995 sq. ft.1480 Midpark Place #201, Wilmington, NC 28403
MLS# 100552094Listed by: INTRACOASTAL REALTY CORP

