4918 Red Heart Drive, Wilmington, NC 28412
Local realty services provided by:Better Homes and Gardens Real Estate Elliott Coastal Living
4918 Red Heart Drive,Wilmington, NC 28412
$377,000
- 3 Beds
- 2 Baths
- 1,439 sq. ft.
- Single family
- Active
Upcoming open houses
- Sat, Sep 2011:00 am - 02:00 pm
- Sun, Sep 2111:00 am - 02:00 pm
Listed by:maureen n raskin
Office:coastal properties
MLS#:100528581
Source:NC_CCAR
Price summary
- Price:$377,000
- Price per sq. ft.:$261.99
About this home
Just in time for the Holidays! Personality and Charm abound in this 3 bedroom, 2 bath home in Arrowhead. Watch the kids play, the dogs romp, or just enjoy the picturesque view of the back from the living room due to the oversized sliding glass door with step lock and screen. Warm up the entire house in the winter months with the working old fashioned Huntsman stove located in the corner and safely surrounded by tile and inlaid rock. This home features brand new Anderson windows throughout 2024, brand new sliding glass door 2024, new HVAC unit 2024, new dishwasher 2023, roof replaced in 2021, Custom Doggy Door 2024, and it sits on .3+ acres. The back was fenced in 2022 with a wood privacy fence that has Peep windows for the dogs and utility gates on both sides of the house for easy access for mowing equipment, boat storage, etc. In addition, the back has electric already in place for workshop, greenhouse, outbuilding, or shed. No HOA gives creative license for the exterior along with freedom from rules and regulations. The front has 1 car attached fully vented and heated garage 12x21 that can be converted for an additional 252 sf of living space. The front also boasts many shade trees and covered porch the perfect size for 2 rockers or your favorite outdoor chairs. The azaleas do well and come back seasonally and the tree in the front is not only great to look at but a perfect climbing tree. The kitchen has updated stainless steel appliances, butcher block style countertops, and plenty of space to create a formal dining area. Large Master Bedroom, King Bdrm Suite shown in Master Bdrm Negotiable. Master Bath has custom built cabinetry and features a bidet. Built in 1979 this home could use some updating with regards to paint and kitchen cabinets. That's up to you to make it your own. Potential to keep any furnishings shown in listing photos. Home is being sold ''as is''.
Contact an agent
Home facts
- Year built:1979
- Listing ID #:100528581
- Added:12 day(s) ago
- Updated:September 16, 2025 at 10:21 AM
Rooms and interior
- Bedrooms:3
- Total bathrooms:2
- Full bathrooms:2
- Living area:1,439 sq. ft.
Heating and cooling
- Cooling:Central Air
- Heating:Electric, Heat Pump, Heating, Wood, Wood Stove
Structure and exterior
- Roof:Architectural Shingle
- Year built:1979
- Building area:1,439 sq. ft.
- Lot area:0.31 Acres
Schools
- High school:Ashley
- Middle school:Murray
- Elementary school:Williams
Utilities
- Water:Municipal Water Available, Water Connected
Finances and disclosures
- Price:$377,000
- Price per sq. ft.:$261.99
- Tax amount:$1,182 (2025)
New listings near 4918 Red Heart Drive
- New
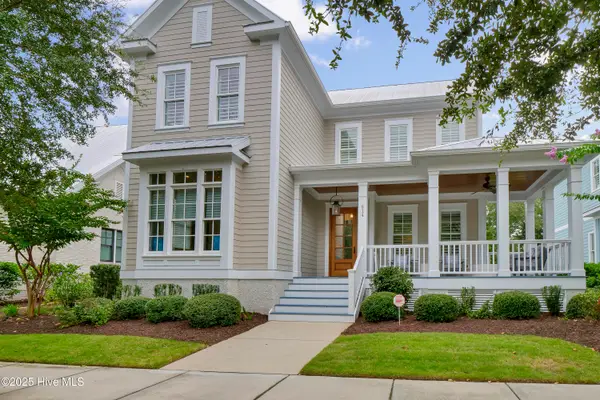 $1,495,000Active4 beds 5 baths3,571 sq. ft.
$1,495,000Active4 beds 5 baths3,571 sq. ft.814 Midnight Channel Road, Wilmington, NC 28403
MLS# 100530818Listed by: INTRACOASTAL REALTY CORPORATION - Open Sat, 12:30 to 2:30pmNew
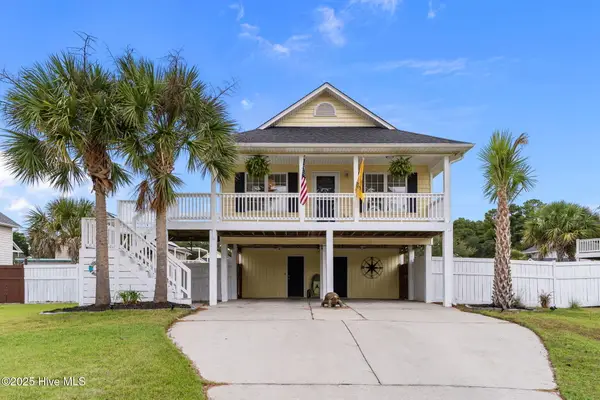 $499,500Active3 beds 3 baths1,884 sq. ft.
$499,500Active3 beds 3 baths1,884 sq. ft.725 Ocracoke Drive, Wilmington, NC 28412
MLS# 100530746Listed by: REDFIN CORPORATION - New
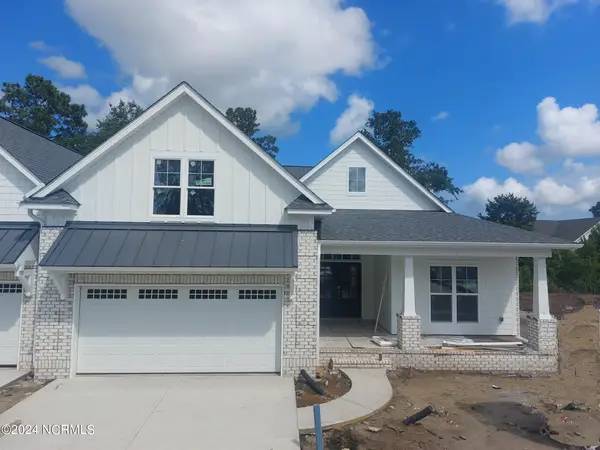 $544,500Active4 beds 3 baths2,266 sq. ft.
$544,500Active4 beds 3 baths2,266 sq. ft.2057 Condor Run #(Lot 32), Wilmington, NC 28409
MLS# 100530747Listed by: COLDWELL BANKER SEA COAST ADVANTAGE-LELAND - New
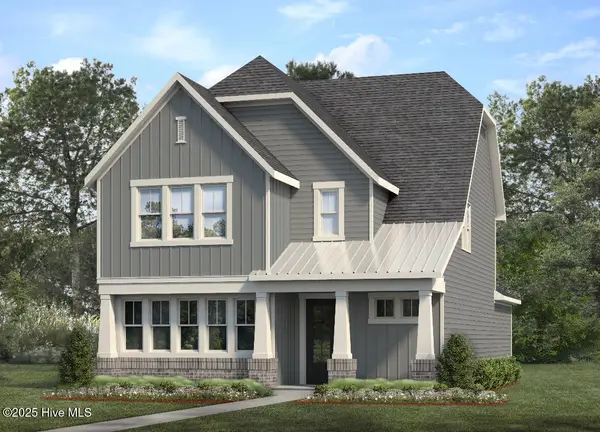 $716,930Active4 beds 3 baths2,847 sq. ft.
$716,930Active4 beds 3 baths2,847 sq. ft.3920 Watersail Drive #87, Wilmington, NC 28409
MLS# 100530750Listed by: FONVILLE MORISEY & BAREFOOT - New
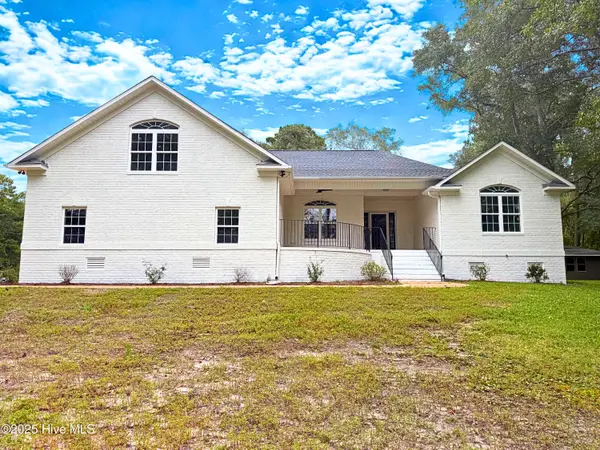 $639,000Active3 beds 4 baths2,556 sq. ft.
$639,000Active3 beds 4 baths2,556 sq. ft.113 Rockledge Road, Wilmington, NC 28412
MLS# 100530755Listed by: CHOSEN REALTY OF NC - New
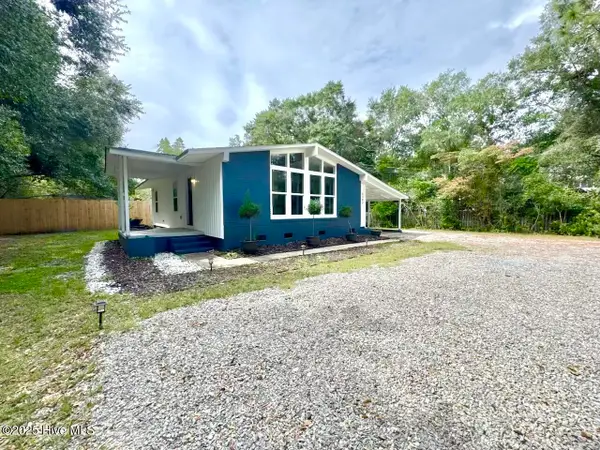 $449,000Active3 beds 2 baths1,068 sq. ft.
$449,000Active3 beds 2 baths1,068 sq. ft.5302 Autumn Drive, Wilmington, NC 28409
MLS# 100530763Listed by: HOMECOIN.COM - New
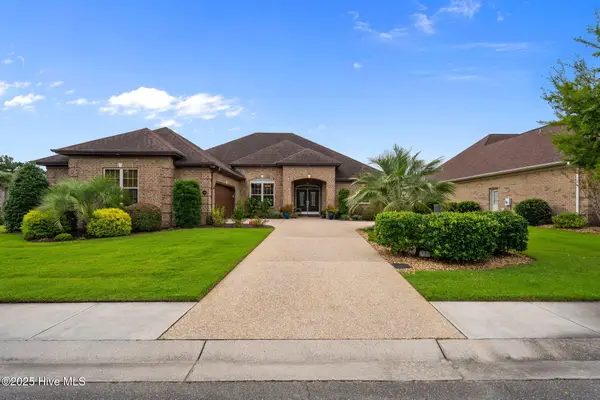 $779,000Active3 beds 3 baths3,026 sq. ft.
$779,000Active3 beds 3 baths3,026 sq. ft.318 Jacob Mott Drive, Wilmington, NC 28412
MLS# 100530735Listed by: REDFIN CORPORATION 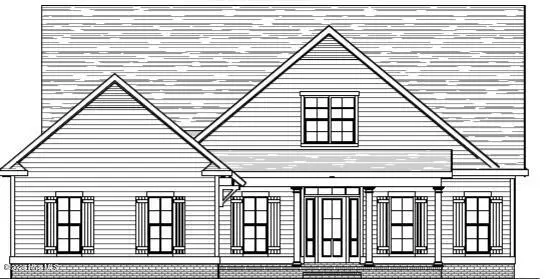 $807,076Pending3 beds 4 baths2,928 sq. ft.
$807,076Pending3 beds 4 baths2,928 sq. ft.2079 Whiskey Branch Drive, Wilmington, NC 28409
MLS# 100530717Listed by: COLDWELL BANKER SEA COAST ADVANTAGE-LELAND- New
 $229,000Active2 beds 2 baths1,038 sq. ft.
$229,000Active2 beds 2 baths1,038 sq. ft.4629 Mcclelland Drive #T-201, Wilmington, NC 28405
MLS# 100530721Listed by: BERKSHIRE HATHAWAY HOMESERVICES CAROLINA PREMIER PROPERTIES - New
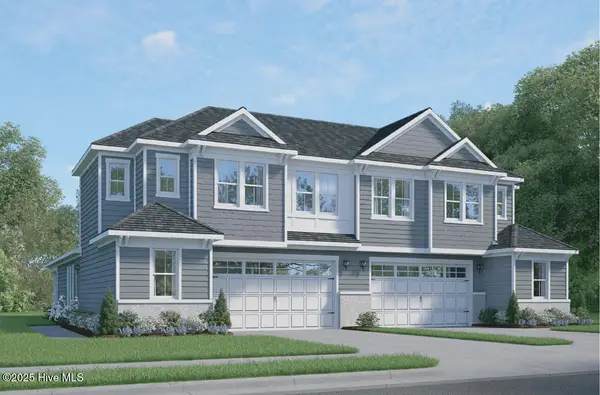 $515,000Active3 beds 3 baths2,038 sq. ft.
$515,000Active3 beds 3 baths2,038 sq. ft.3166 Painted Turtle Loop #5, Wilmington, NC 28409
MLS# 100530723Listed by: FONVILLE MORISEY & BAREFOOT
