4925 Pleasant Oaks Drive, Wilmington, NC 28412
Local realty services provided by:Better Homes and Gardens Real Estate Lifestyle Property Partners
4925 Pleasant Oaks Drive,Wilmington, NC 28412
$397,000
- 3 Beds
- 3 Baths
- 1,737 sq. ft.
- Single family
- Active
Listed by: patrick p tinney
Office: re/max essential
MLS#:100535292
Source:NC_CCAR
Price summary
- Price:$397,000
- Price per sq. ft.:$228.55
About this home
Are you looking for a spacious, move-in ready home in the Monkey Junction area of Wilmington? Then look no further!! This well maintained and recently updated home is a MUST SEE. Too many features to list, including cabinets with self-closing doors and granite countertops in the kitchen and solid Birchwood cabinets! Energy efficient windows with a Lifetime Warranty. brand NEW HVAC with ductwork filter system, Brand new roof and radiant barrier in rafters of attic with temp controlled ventilator. Forty foot well w/ 4 zone irrigation. A wood burning fireplace to keep you cozy on those chilly winter nights. A formal living room or sitting room and a multipurpose room off the family room, that could be used as a great home office or man-cave! House has 1'' extra ridge insulation under siding. Beautifully oak trees frame out the lawn. Fenced-in backyard complete with a great garden area to grow your own home-grown produce, plenty of room to store your Boat or trailer, a patio for grilling out and a detached shed for storage! Close to shopping, dining, beaches and downtown Wilmington. $500 credit for carpet in flex room.
Contact an agent
Home facts
- Year built:1978
- Listing ID #:100535292
- Added:138 day(s) ago
- Updated:February 25, 2026 at 11:30 AM
Rooms and interior
- Bedrooms:3
- Total bathrooms:3
- Full bathrooms:2
- Half bathrooms:1
- Living area:1,737 sq. ft.
Heating and cooling
- Cooling:Central Air
- Heating:Electric, Forced Air, Heating
Structure and exterior
- Roof:Architectural Shingle
- Year built:1978
- Building area:1,737 sq. ft.
- Lot area:0.32 Acres
Schools
- High school:Ashley
- Middle school:Myrtle Grove
- Elementary school:Williams
Utilities
- Water:Water Connected
- Sewer:Sewer Connected
Finances and disclosures
- Price:$397,000
- Price per sq. ft.:$228.55
New listings near 4925 Pleasant Oaks Drive
- New
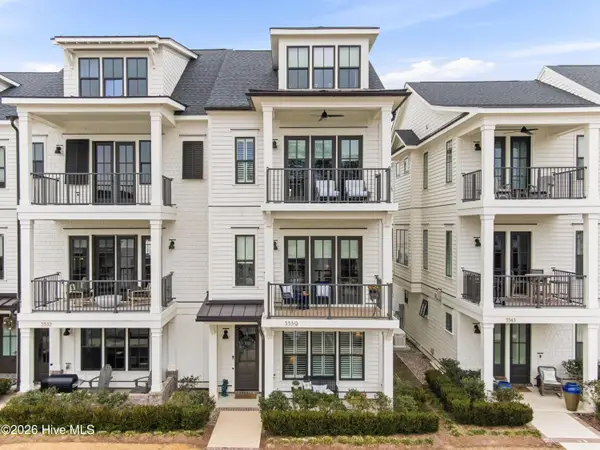 $865,000Active4 beds 5 baths2,842 sq. ft.
$865,000Active4 beds 5 baths2,842 sq. ft.3539 Watercraft Ferry Avenue, Wilmington, NC 28412
MLS# 100556500Listed by: LANDMARK SOTHEBY'S INTERNATIONAL REALTY - New
 $135,000Active0.12 Acres
$135,000Active0.12 Acres1138 French Road, Wilmington, NC 28403
MLS# 100556483Listed by: ATLANTIC HORIZONS REAL ESTATE LLC - New
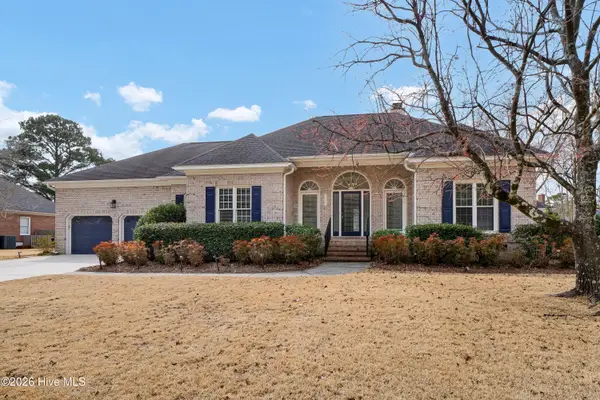 $600,000Active3 beds 3 baths2,077 sq. ft.
$600,000Active3 beds 3 baths2,077 sq. ft.7110 Long Boat Circle, Wilmington, NC 28405
MLS# 100556431Listed by: INTRACOASTAL REALTY CORP - New
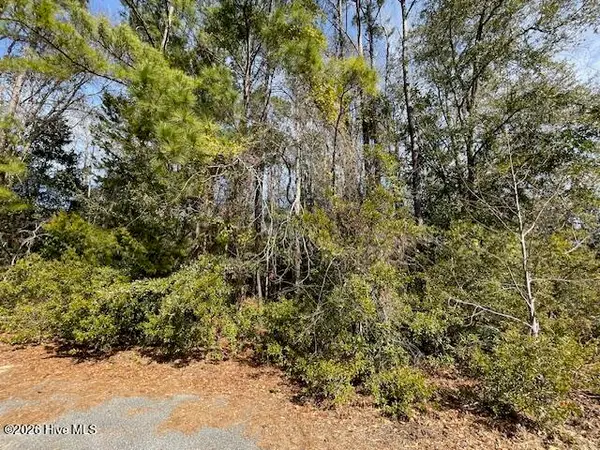 $300,000Active0.6 Acres
$300,000Active0.6 Acres38 Lot Cedar Find Cove, Wilmington, NC 28411
MLS# 100556365Listed by: COLDWELL BANKER SEA COAST ADVANTAGE-HAMPSTEAD - New
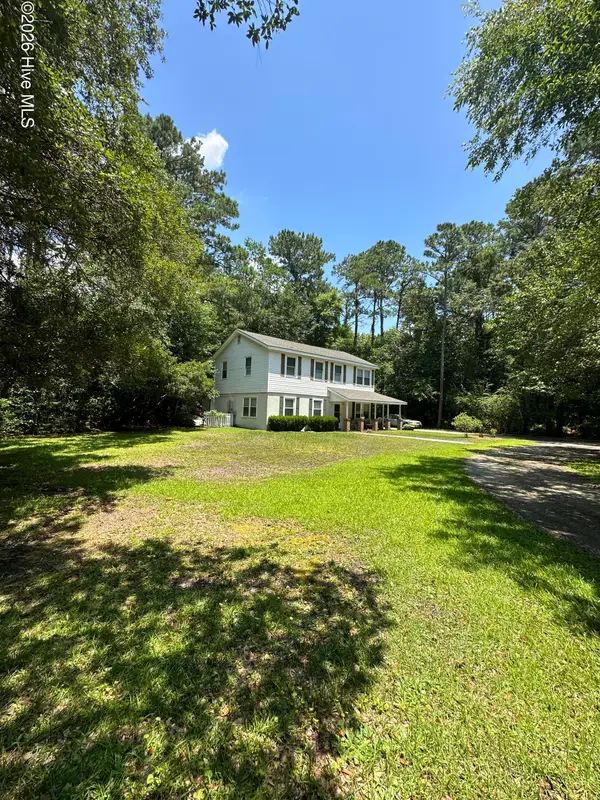 $425,000Active3 beds 2 baths1,850 sq. ft.
$425,000Active3 beds 2 baths1,850 sq. ft.5328 Masonboro Loop Road, Wilmington, NC 28409
MLS# 100556373Listed by: ATLANTIC REAL ESTATE, INC. - New
 $85,000Active0.34 Acres
$85,000Active0.34 Acres5032 Masonboro Loop Road, Wilmington, NC 28409
MLS# 100556380Listed by: ATLANTIC REAL ESTATE, INC. - Open Sat, 11am to 2pmNew
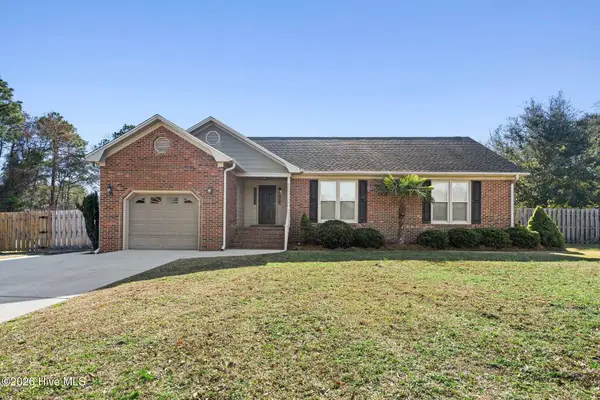 $439,900Active3 beds 2 baths1,557 sq. ft.
$439,900Active3 beds 2 baths1,557 sq. ft.218 Wagon Wheel Way, Wilmington, NC 28411
MLS# 100556381Listed by: COLDWELL BANKER SEA COAST ADVANTAGE - New
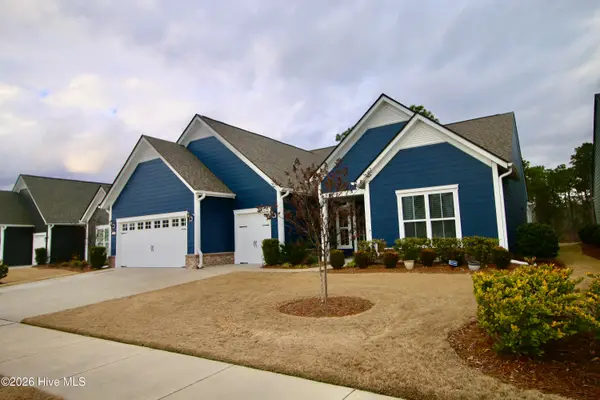 $759,900Active3 beds 3 baths2,700 sq. ft.
$759,900Active3 beds 3 baths2,700 sq. ft.1025 Broomsedge Terrace, Wilmington, NC 28412
MLS# 100556390Listed by: INTRACOASTAL REALTY CORP - New
 $920,000Active2 beds 3 baths1,679 sq. ft.
$920,000Active2 beds 3 baths1,679 sq. ft.240 N Water Street # 651, Wilmington, NC 28401
MLS# 100556399Listed by: INTRACOASTAL REALTY CORPORATION - New
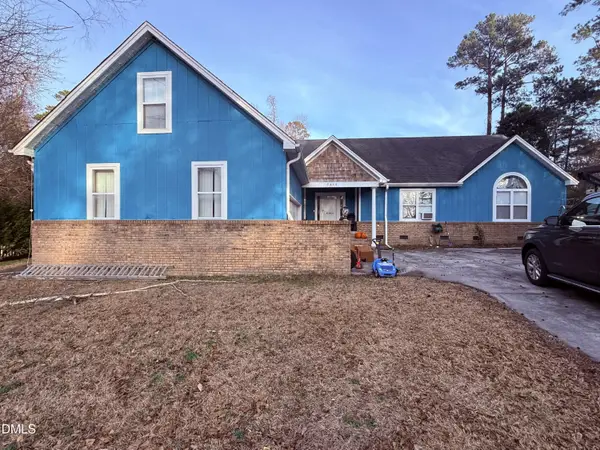 $685,000Active4 beds 3 baths2,698 sq. ft.
$685,000Active4 beds 3 baths2,698 sq. ft.7414 Richfield Court, Wilmington, NC 28411
MLS# 10148404Listed by: TOP BROKERAGE LLC

