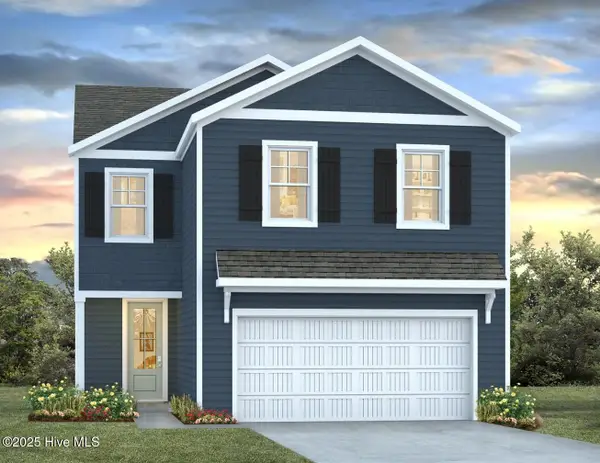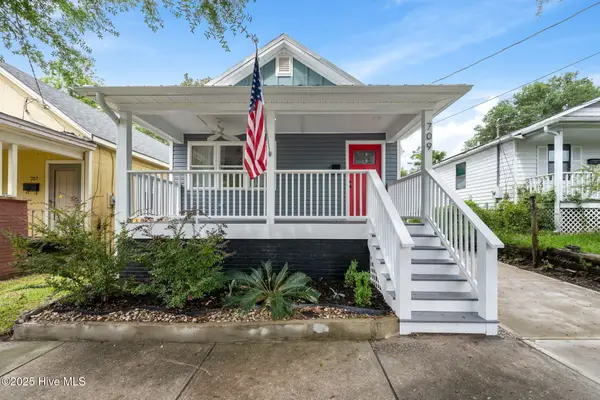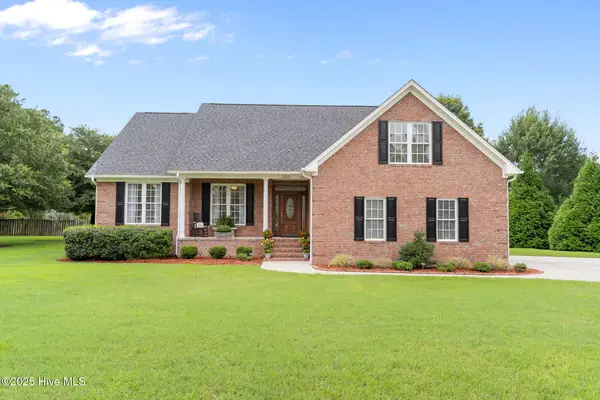4945 Wilderness Road, Wilmington, NC 28412
Local realty services provided by:Better Homes and Gardens Real Estate Elliott Coastal Living



4945 Wilderness Road,Wilmington, NC 28412
$260,000
- 3 Beds
- 2 Baths
- 1,226 sq. ft.
- Single family
- Pending
Listed by:megan l miller
Office:the agency premier realty group
MLS#:100508320
Source:NC_CCAR
Price summary
- Price:$260,000
- Price per sq. ft.:$212.07
About this home
Welcome to 4945 Wilderness Road—a 3-bedroom, 2-bath brick ranch packed with potential! Situated on a spacious 0.33-acre lot, this 1,226 sq ft home features a fully fenced backyard, an expansive deck that spans the back of the home, and an attached garage. Whether you're an investor searching for your next project or a buyer ready to renovate and make it your own, this property offers a solid structure and a classic layout to build on.
Located just minutes from shopping, dining, medical facilities, and everyday conveniences, this home offers both space and accessibility. With a little TLC, this property could shine—don't miss your chance to transform it into something special!
Home Inspection is available in document tab on MLS
Fleas have been discovered in the carpeted bedrooms. Please show with caution while the seller remedies this situation.
Foreclosure hearing is scheduled for 8/19 with a sell date of 9/23; documents in MLS
Power and Water are currently shut off in the home.
Contact an agent
Home facts
- Year built:1973
- Listing Id #:100508320
- Added:85 day(s) ago
- Updated:July 30, 2025 at 07:40 AM
Rooms and interior
- Bedrooms:3
- Total bathrooms:2
- Full bathrooms:2
- Living area:1,226 sq. ft.
Heating and cooling
- Cooling:Central Air
- Heating:Electric, Forced Air, Heating
Structure and exterior
- Roof:Shingle
- Year built:1973
- Building area:1,226 sq. ft.
- Lot area:0.33 Acres
Schools
- High school:Ashley
- Middle school:Myrtle Grove
- Elementary school:Williams
Utilities
- Water:County Water
- Sewer:County Sewer, Sewer Connected
Finances and disclosures
- Price:$260,000
- Price per sq. ft.:$212.07
- Tax amount:$1,007 (2024)
New listings near 4945 Wilderness Road
- New
 $397,490Active4 beds 3 baths1,927 sq. ft.
$397,490Active4 beds 3 baths1,927 sq. ft.49 Brogdon Street #Lot 3, Wilmington, NC 28411
MLS# 100525021Listed by: D.R. HORTON, INC - Open Sat, 10am to 12pmNew
 $577,297Active3 beds 3 baths2,244 sq. ft.
$577,297Active3 beds 3 baths2,244 sq. ft.116 Flat Clam Drive, Wilmington, NC 28401
MLS# 100525026Listed by: CLARK FAMILY REALTY - New
 $305,000Active3 beds 2 baths1,060 sq. ft.
$305,000Active3 beds 2 baths1,060 sq. ft.709 Anderson Street, Wilmington, NC 28401
MLS# 100525035Listed by: COASTAL KNOT REALTY GROUP & BUSINESS BROKERAGE - New
 $410,190Active4 beds 3 baths2,203 sq. ft.
$410,190Active4 beds 3 baths2,203 sq. ft.27 Brogdon Street #Lot 1, Wilmington, NC 28411
MLS# 100525040Listed by: D.R. HORTON, INC - New
 $453,000Active4 beds 2 baths1,800 sq. ft.
$453,000Active4 beds 2 baths1,800 sq. ft.9070 Saint George Road, Wilmington, NC 28411
MLS# 100525000Listed by: INTRACOASTAL REALTY CORP - New
 $579,000Active3 beds 2 baths2,375 sq. ft.
$579,000Active3 beds 2 baths2,375 sq. ft.350 Lafayette Street, Wilmington, NC 28411
MLS# 100525004Listed by: INTRACOASTAL REALTY CORP. - New
 $1,200,000Active4 beds 5 baths3,325 sq. ft.
$1,200,000Active4 beds 5 baths3,325 sq. ft.3217 Sunset Bend Court #144, Wilmington, NC 28409
MLS# 100525007Listed by: FONVILLE MORISEY & BAREFOOT - New
 $299,900Active3 beds 3 baths1,449 sq. ft.
$299,900Active3 beds 3 baths1,449 sq. ft.4540 Exuma Lane, Wilmington, NC 28412
MLS# 100525009Listed by: COLDWELL BANKER SEA COAST ADVANTAGE - New
 $300,000Active3 beds 2 baths1,124 sq. ft.
$300,000Active3 beds 2 baths1,124 sq. ft.2805 Valor Drive, Wilmington, NC 28411
MLS# 100525015Listed by: INTRACOASTAL REALTY CORP - New
 $300,000Active3 beds 1 baths1,308 sq. ft.
$300,000Active3 beds 1 baths1,308 sq. ft.2040 Jefferson Street, Wilmington, NC 28401
MLS# 100524976Listed by: EXP REALTY
