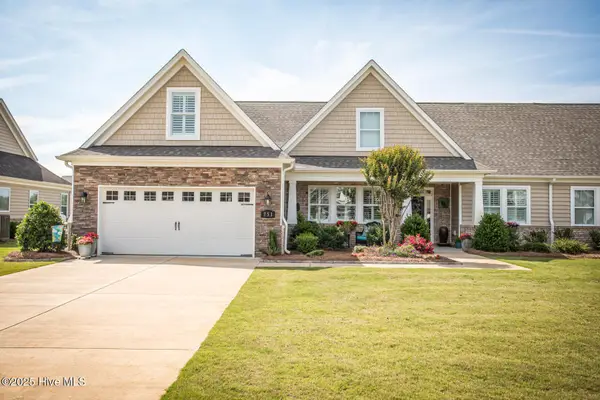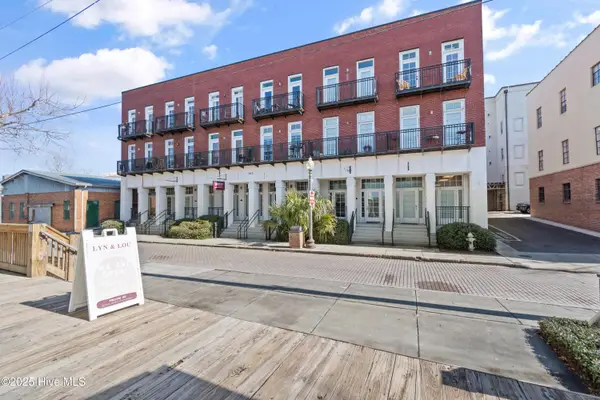5010 Dockside Drive, Wilmington, NC 28409
Local realty services provided by:Better Homes and Gardens Real Estate Elliott Coastal Living
5010 Dockside Drive,Wilmington, NC 28409
$1,199,000
- 4 Beds
- 5 Baths
- 3,309 sq. ft.
- Single family
- Active
Listed by: jennifer bullock team
Office: re/max executive
MLS#:100512498
Source:NC_CCAR
Price summary
- Price:$1,199,000
- Price per sq. ft.:$362.35
About this home
Price improvement! Refined Coastal Living at 5010 Dockside Drive, Wilmington, NC. Freshly painted and beautifully refreshed, this semi-custom Logan Homes residence captures the essence of upscale coastal living within the sought-after, gated waterfront community of Helms Port. Every detail reflects pride of ownership and thoughtful design, from the 10-foot ceilings and custom millwork to the soft natural light that fills each room. The open, main-level layout flows seamlessly between a chef's kitchen—complete with natural gas cooktop and double ovens—and a spacious great room anchored by a gas fireplace and custom built-ins. A flexible main-floor suite with a full bath offers the perfect space for guests or a private home office. Upstairs, the finished room over the garage with its own full bath is ideal as a fourth bedroom, media lounge, or retreat. Step outside and enjoy the newly landscaped backyard, designed for enhanced privacy and year-round relaxation. The screened porch and extended patio invite quiet mornings and evening gatherings surrounded by lush greenery and coastal breezes. Life in Helms Port means access to resort-style amenities—a private marina and day dock on the Intracoastal Waterway, a clubhouse, fitness center, and community pool—plus a friendly, social neighborhood that embodies the best of coastal Carolina living. Recently updated, move-in ready, and perfectly located just minutes from Wrightsville Beach and downtown Wilmington, 5010 Dockside Drive isn't just a home—it's a lifestyle.
Contact an agent
Home facts
- Year built:2016
- Listing ID #:100512498
- Added:203 day(s) ago
- Updated:December 30, 2025 at 11:12 AM
Rooms and interior
- Bedrooms:4
- Total bathrooms:5
- Full bathrooms:4
- Half bathrooms:1
- Living area:3,309 sq. ft.
Heating and cooling
- Cooling:Central Air, Zoned
- Heating:Electric, Heat Pump, Heating, Zoned
Structure and exterior
- Roof:Architectural Shingle
- Year built:2016
- Building area:3,309 sq. ft.
- Lot area:0.25 Acres
Schools
- High school:Ashley
- Middle school:Myrtle Grove
- Elementary school:Bellamy
Finances and disclosures
- Price:$1,199,000
- Price per sq. ft.:$362.35
New listings near 5010 Dockside Drive
- New
 $960,000Active4 beds 4 baths2,692 sq. ft.
$960,000Active4 beds 4 baths2,692 sq. ft.8277 Winding Creek Circle, Wilmington, NC 28411
MLS# 100546830Listed by: COLDWELL BANKER SEA COAST ADVANTAGE-CB  $743,005Pending4 beds 5 baths3,390 sq. ft.
$743,005Pending4 beds 5 baths3,390 sq. ft.1028 Doe Place, Wilmington, NC 28409
MLS# 100546795Listed by: HHHUNT HOMES WILMINGTON LLC $682,305Pending4 beds 4 baths2,813 sq. ft.
$682,305Pending4 beds 4 baths2,813 sq. ft.1024 Doe Place, Wilmington, NC 28409
MLS# 100546799Listed by: HHHUNT HOMES WILMINGTON LLC $633,825Pending3 beds 4 baths2,742 sq. ft.
$633,825Pending3 beds 4 baths2,742 sq. ft.1020 Doe Place, Wilmington, NC 28409
MLS# 100546809Listed by: HHHUNT HOMES WILMINGTON LLC $434,590Pending4 beds 3 baths2,362 sq. ft.
$434,590Pending4 beds 3 baths2,362 sq. ft.108 Brogdon Street #Lot 23, Wilmington, NC 28411
MLS# 100546777Listed by: D.R. HORTON, INC- New
 $320,000Active3 beds 2 baths1,189 sq. ft.
$320,000Active3 beds 2 baths1,189 sq. ft.403 Westridge Court, Wilmington, NC 28411
MLS# 100546767Listed by: REAL BROKER LLC - New
 $289,000Active2 beds 2 baths1,600 sq. ft.
$289,000Active2 beds 2 baths1,600 sq. ft.811 Seabury Court, Wilmington, NC 28403
MLS# 100546761Listed by: RE/MAX ESSENTIAL - New
 $375,000Active3 beds 3 baths1,733 sq. ft.
$375,000Active3 beds 3 baths1,733 sq. ft.1810 Jumpin Run Drive, Wilmington, NC 28403
MLS# 100546744Listed by: COLDWELL BANKER SEA COAST ADVANTAGE  $499,000Pending3 beds 2 baths2,228 sq. ft.
$499,000Pending3 beds 2 baths2,228 sq. ft.751 Tuscan Way, Wilmington, NC 28411
MLS# 100546730Listed by: KELLER WILLIAMS INNOVATE-WILMINGTON- New
 $380,000Active1 beds 1 baths585 sq. ft.
$380,000Active1 beds 1 baths585 sq. ft.215 S Water Street #Ste 102, Wilmington, NC 28401
MLS# 100546733Listed by: ESSENTIAL RENTAL MANAGEMENT COMPANY
