- BHGRE®
- North Carolina
- Wilmington
- 5014 Helms Port Avenue
5014 Helms Port Avenue, Wilmington, NC 28409
Local realty services provided by:Better Homes and Gardens Real Estate Elliott Coastal Living
5014 Helms Port Avenue,Wilmington, NC 28409
$1,275,000
- 4 Beds
- 4 Baths
- 3,290 sq. ft.
- Single family
- Pending
Listed by: lisa w wayne
Office: intracoastal realty corp
MLS#:100538273
Source:NC_CCAR
Price summary
- Price:$1,275,000
- Price per sq. ft.:$387.54
About this home
Welcome to a Southern Coastal Luxury home loaded with upgrades!! Located in the premier waterfront community of Helms Port, a family neighborhood with the finest amenities including a spacious clubhouse,a luxurious pool overlooking breathtaking views of the marina and beyond. Enjoy a white sandy beach to launch your kayak or paddle board and then store it afterwards. Here comes the sun, in this light and airy spacious home with 10 ft. ceilings, open floorplan with a beautiful sunroom overlooking an outdoor oasis of fun. Featuring a flagstone patio with a custom stone fireplace, gas grill, TV and outdoor shower makes for memorable family and friend time. The beautifully landscaped yard is fenced in and provides enough space for a future pool. This home is ideal with the primary suite downstairs and 2 bedrooms upstairs with large great room providing space for the children. Then, for guests, there is a 4th bedroom located discreetly over the garage with ensuite bath and separate thermostat. Upgrades are abounding with Plantation shutters throughout, premier sheer shades in the sun room, coffered ceiling, built ins and gas fireplace in living room. The kitchen is well appointed with a spacious island, double ovens, gas cooktop, reverse osmosis, and a separate beverage fridge. A dedicated office/study is tucked away from the rest of the home, providing a quite space for work. If that isn't enough, there is a whole house generator, abundant storage in the walk in attic, natural gas. This home has been meticulously maintained and the upstairs HVAC was replaced this year. Come enjoy this peaceful paradise with all the extras!
Contact an agent
Home facts
- Year built:2016
- Listing ID #:100538273
- Added:95 day(s) ago
- Updated:January 31, 2026 at 08:57 AM
Rooms and interior
- Bedrooms:4
- Total bathrooms:4
- Full bathrooms:3
- Half bathrooms:1
- Living area:3,290 sq. ft.
Heating and cooling
- Cooling:Central Air, Heat Pump
- Heating:Electric, Fireplace(s), Heat Pump, Heating
Structure and exterior
- Roof:Shingle
- Year built:2016
- Building area:3,290 sq. ft.
- Lot area:0.31 Acres
Schools
- High school:Ashley
- Middle school:Myrtle Grove
- Elementary school:Bellamy
Utilities
- Water:Water Connected
Finances and disclosures
- Price:$1,275,000
- Price per sq. ft.:$387.54
New listings near 5014 Helms Port Avenue
- New
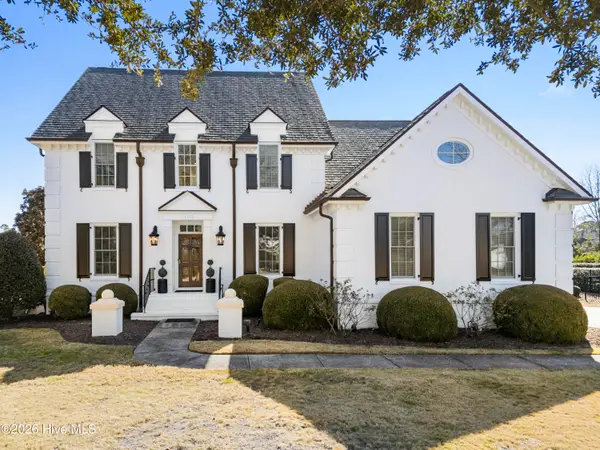 $1,650,000Active4 beds 5 baths4,108 sq. ft.
$1,650,000Active4 beds 5 baths4,108 sq. ft.1105 Turnberry Lane, Wilmington, NC 28405
MLS# 100552221Listed by: COLDWELL BANKER SEA COAST ADVANTAGE - New
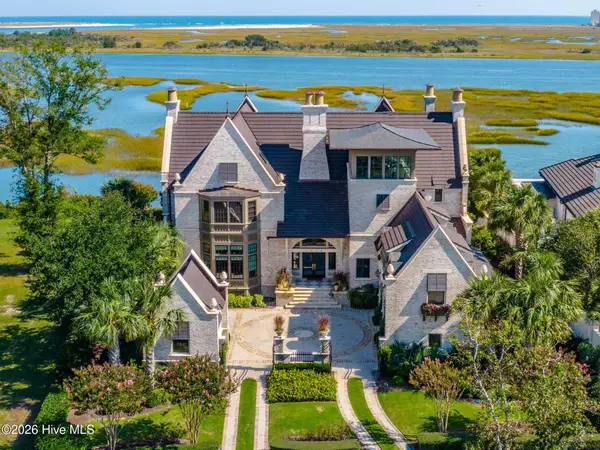 $8,000,000Active5 beds 8 baths7,440 sq. ft.
$8,000,000Active5 beds 8 baths7,440 sq. ft.2340 Ocean Point Drive, Wilmington, NC 28405
MLS# 100552192Listed by: LANDMARK SOTHEBY'S INTERNATIONAL REALTY - New
 $675,000Active3 beds 4 baths2,688 sq. ft.
$675,000Active3 beds 4 baths2,688 sq. ft.126 Mount Vernon Drive, Wilmington, NC 28403
MLS# 100552205Listed by: ACUMEN REAL ESTATE LLC - New
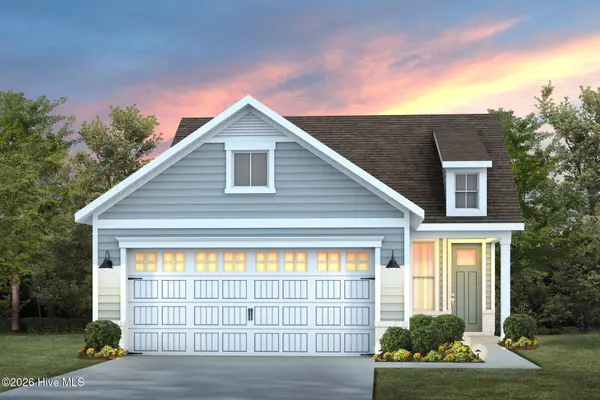 $449,535Active2 beds 2 baths1,403 sq. ft.
$449,535Active2 beds 2 baths1,403 sq. ft.5928 Moonshell Loop, Wilmington, NC 28412
MLS# 100552131Listed by: PULTE HOME COMPANY - New
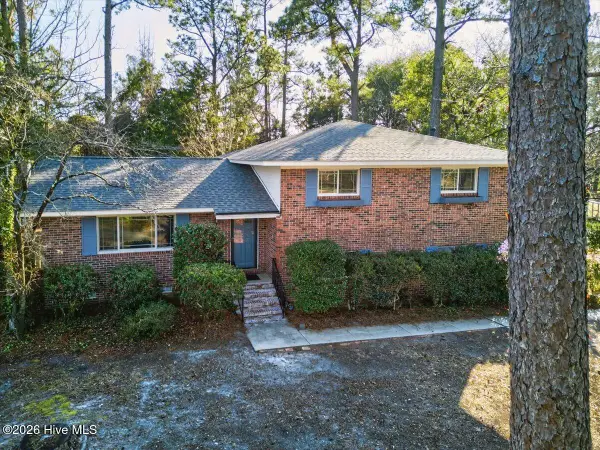 $429,000Active3 beds 3 baths1,851 sq. ft.
$429,000Active3 beds 3 baths1,851 sq. ft.4618 Riplee Drive, Wilmington, NC 28405
MLS# 100552143Listed by: COLDWELL BANKER SLOANE - New
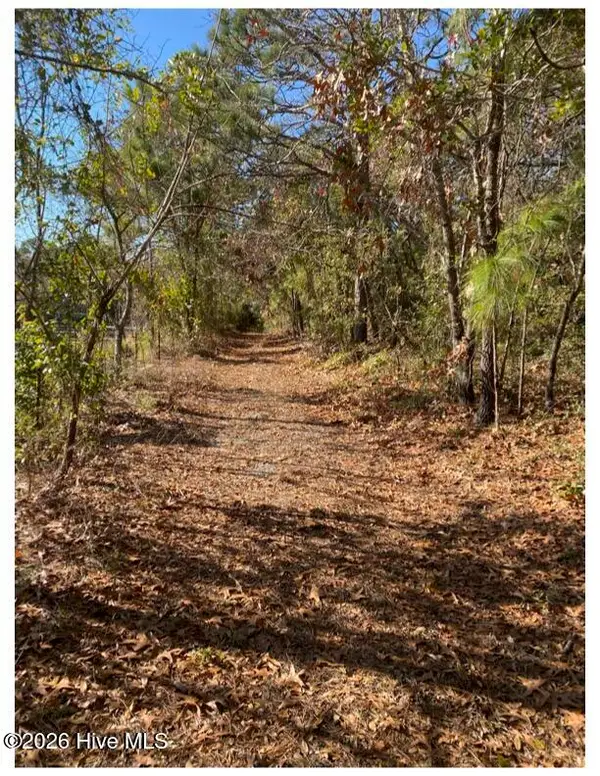 $170,000Active1.02 Acres
$170,000Active1.02 Acres6511 Carolina Beach Road, Wilmington, NC 28412
MLS# 100552145Listed by: WIT REALTY LLC - New
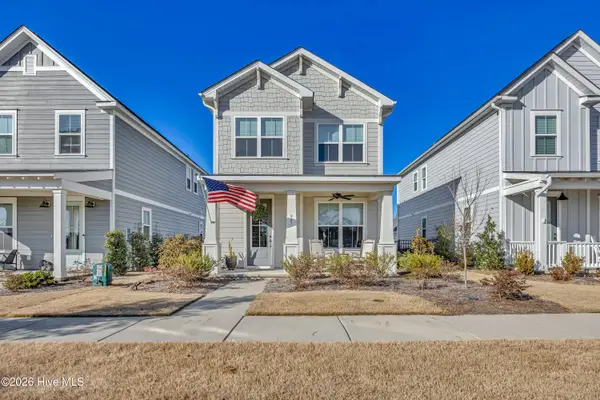 $455,000Active3 beds 3 baths1,645 sq. ft.
$455,000Active3 beds 3 baths1,645 sq. ft.947 Fresnel Run, Wilmington, NC 28412
MLS# 100552147Listed by: INTRACOASTAL REALTY CORP - New
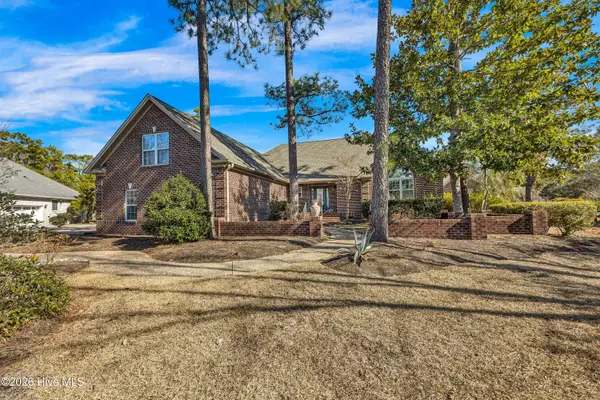 $645,000Active4 beds 4 baths2,345 sq. ft.
$645,000Active4 beds 4 baths2,345 sq. ft.3805 Daphine Drive, Wilmington, NC 28409
MLS# 100552166Listed by: INTRACOASTAL REALTY CORP 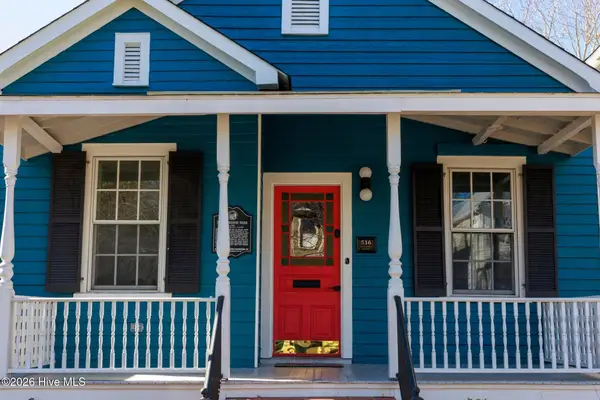 $625,000Pending3 beds 2 baths1,924 sq. ft.
$625,000Pending3 beds 2 baths1,924 sq. ft.516 S 2nd Street, Wilmington, NC 28401
MLS# 100552081Listed by: COLDWELL BANKER SEA COAST ADVANTAGE-MIDTOWN $375,000Pending1 beds 2 baths995 sq. ft.
$375,000Pending1 beds 2 baths995 sq. ft.1480 Midpark Place #201, Wilmington, NC 28403
MLS# 100552094Listed by: INTRACOASTAL REALTY CORP

