505 N 21st Street, Wilmington, NC 28405
Local realty services provided by:Better Homes and Gardens Real Estate Lifestyle Property Partners
505 N 21st Street,Wilmington, NC 28405
$560,000
- 4 Beds
- 3 Baths
- 1,974 sq. ft.
- Single family
- Pending
Listed by: kraig marquis team
Office: keller williams innovate-wilmington
MLS#:100530299
Source:NC_CCAR
Price summary
- Price:$560,000
- Price per sq. ft.:$283.69
About this home
Are you looking for a fully renovated home with tons of charm in historic downtown Wilmington? Want a uniquely private lot that backs up to a beautiful greenway and creek beyond? Welcome home!! Checkout the renovated kitchen with high end finishes including a large island with butcher block countertop, SS sink, SS appliances, granite counters, vaulted ceilings, rustic barn door, pantry, and a dining nook. The first floor master suite features a luxurious master bathroom with soaking tub, large double vanity with gold accents, and a huge shower with dual rain heads. Upstairs find three more bedrooms with sizable closets and a large shared full bathroom. In the back of the home you will find a large mud room, laundry area, and 480 sq ft unfinished bonus room above the two car garage. The fenced in backyard overlooks an expansive greenway, gorgeous creek, and private wooded preserve. Where else can you live in the heart of the city and be surrounded by nature and unmatched views?
Contact an agent
Home facts
- Year built:1944
- Listing ID #:100530299
- Added:63 day(s) ago
- Updated:November 15, 2025 at 09:25 AM
Rooms and interior
- Bedrooms:4
- Total bathrooms:3
- Full bathrooms:2
- Half bathrooms:1
- Living area:1,974 sq. ft.
Heating and cooling
- Cooling:Central Air
- Heating:Electric, Forced Air, Heating
Structure and exterior
- Roof:Shingle
- Year built:1944
- Building area:1,974 sq. ft.
- Lot area:0.25 Acres
Schools
- High school:New Hanover
- Middle school:Williston
- Elementary school:Snipes
Finances and disclosures
- Price:$560,000
- Price per sq. ft.:$283.69
New listings near 505 N 21st Street
- New
 $285,000Active3 beds 2 baths1,270 sq. ft.
$285,000Active3 beds 2 baths1,270 sq. ft.5000 Sun Coast Drive, Wilmington, NC 28411
MLS# 100541473Listed by: LIVING SEASIDE REALTY GROUP - New
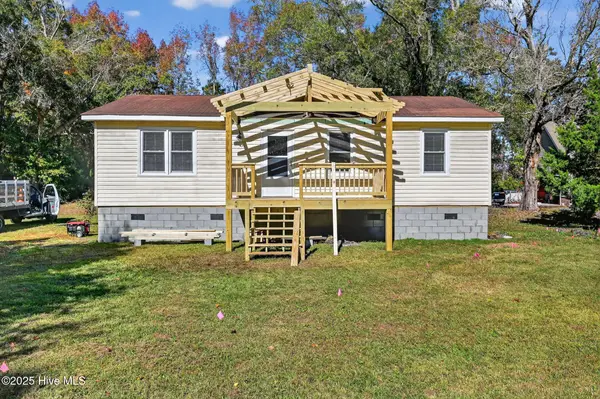 $225,000Active3 beds 1 baths1,000 sq. ft.
$225,000Active3 beds 1 baths1,000 sq. ft.6701 Murrayville Road, Wilmington, NC 28411
MLS# 100540822Listed by: USREALTY.COM, LLP - New
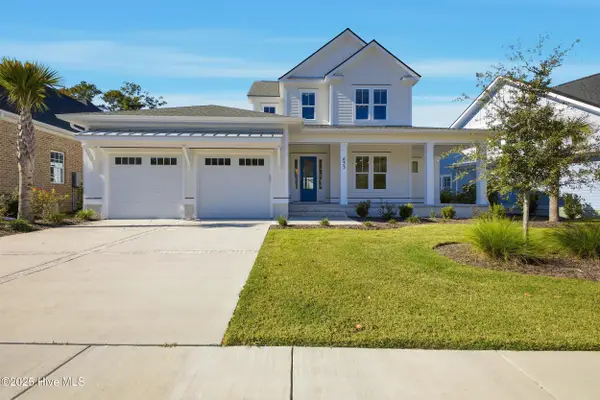 $1,299,000Active4 beds 5 baths3,481 sq. ft.
$1,299,000Active4 beds 5 baths3,481 sq. ft.633 Bedminister Lane, Wilmington, NC 28405
MLS# 100540842Listed by: NEST REALTY - New
 $325,000Active5.55 Acres
$325,000Active5.55 AcresLot 333 Greenview Ranches Drive, Wilmington, NC 28411
MLS# 100540845Listed by: REALTY ONE GROUP RESULTS - New
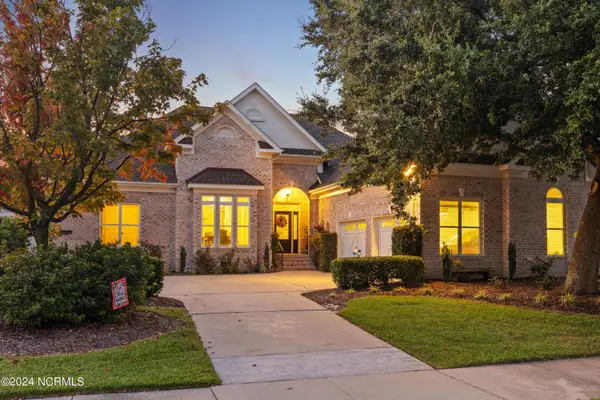 $989,000Active3 beds 3 baths2,573 sq. ft.
$989,000Active3 beds 3 baths2,573 sq. ft.1336 S Moorings Drive, Wilmington, NC 28405
MLS# 100540934Listed by: INTRACOASTAL REALTY CORP - New
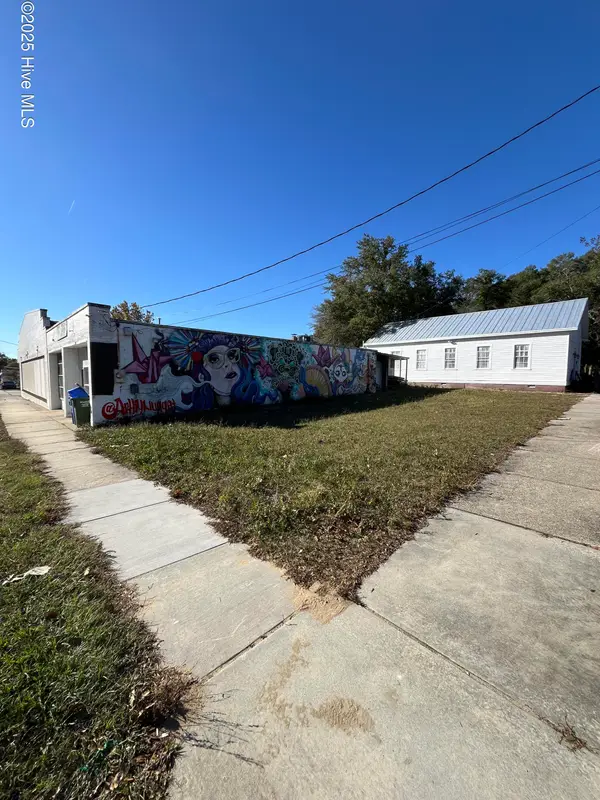 $499,000Active0.06 Acres
$499,000Active0.06 Acres1 3rd Street, Wilmington, NC 28401
MLS# 100541038Listed by: COASTAL PROPERTIES - New
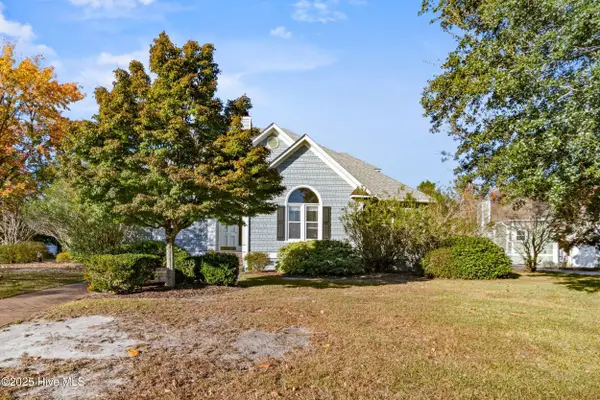 $649,000Active4 beds 3 baths2,965 sq. ft.
$649,000Active4 beds 3 baths2,965 sq. ft.601 John S Mosby Drive, Wilmington, NC 28412
MLS# 100541075Listed by: SALT AND STONE PROPERTY GROUP - New
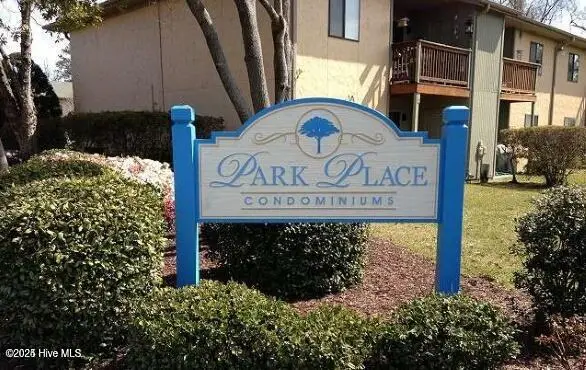 $204,900Active2 beds 2 baths850 sq. ft.
$204,900Active2 beds 2 baths850 sq. ft.3639 Saint Johns Court #Unit B, Wilmington, NC 28403
MLS# 100540704Listed by: COASTAL RELO ASSOCIATES - Open Sat, 12 to 2pmNew
 $229,000Active2 beds 2 baths1,008 sq. ft.
$229,000Active2 beds 2 baths1,008 sq. ft.123 Covil Avenue #203, Wilmington, NC 28403
MLS# 100540798Listed by: RE/MAX ESSENTIAL - New
 $469,000Active3 beds 2 baths1,619 sq. ft.
$469,000Active3 beds 2 baths1,619 sq. ft.4113 Rounding Bend Lane, Wilmington, NC 28412
MLS# 100540826Listed by: REAL BROKER LLC
