5113 Folklore Way, Wilmington, NC 28412
Local realty services provided by:Better Homes and Gardens Real Estate Lifestyle Property Partners
5113 Folklore Way,Wilmington, NC 28412
$714,265
- 4 Beds
- 3 Baths
- 2,634 sq. ft.
- Single family
- Pending
Listed by: lee bryant, elise coburn
Office: coldwell banker sea coast advantage-leland
MLS#:100511546
Source:NC_CCAR
Price summary
- Price:$714,265
- Price per sq. ft.:$271.17
About this home
Pre-sale. Candor III by Trusst Builder Group.
All of the standard luxury finishes that Trusst Builder Group is known for are included. Built-in KitchenAid appliances, granite counter tops with ceramic tile backsplash. Crown molding, coffered and tray ceilings.
This unique location with-in Riverlights offers easy access to the lake trail, amenities centers and parks. Model home available to view in nearby community.
Trusst Builder Group is proud to offer beautifully appointed single family homes ranging from 2200-3000sf in popular Riverlights.
Riverlights is set along a 3 mile stretch of the Cape Fear River, and is an extraordinary new-home community which features a variety of on-site amenities, parks, trails, restaurants, commercial district as well as and water access. Conveniently located between the beaches and downtown Wilmington, Riverlights is minutes from shopping, restaurants, beaches and major hospital.
Contact an agent
Home facts
- Year built:2025
- Listing ID #:100511546
- Added:163 day(s) ago
- Updated:November 14, 2025 at 08:56 AM
Rooms and interior
- Bedrooms:4
- Total bathrooms:3
- Full bathrooms:3
- Living area:2,634 sq. ft.
Heating and cooling
- Cooling:Central Air
- Heating:Electric, Heat Pump, Heating
Structure and exterior
- Roof:Shingle
- Year built:2025
- Building area:2,634 sq. ft.
- Lot area:0.17 Acres
Schools
- High school:New Hanover
- Middle school:Myrtle Grove
- Elementary school:Williams
Finances and disclosures
- Price:$714,265
- Price per sq. ft.:$271.17
New listings near 5113 Folklore Way
- New
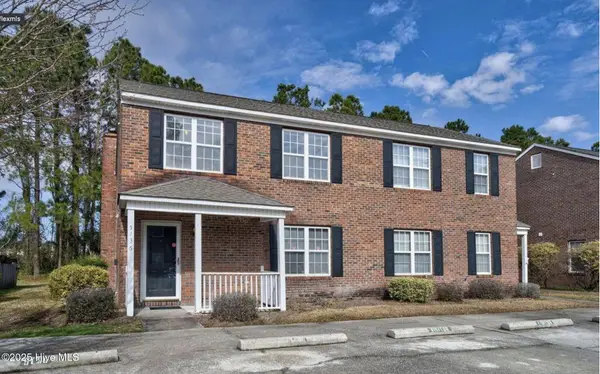 $280,000Active3 beds 2 baths1,411 sq. ft.
$280,000Active3 beds 2 baths1,411 sq. ft.5136 Lamppost Circle, Wilmington, NC 28403
MLS# 100541339Listed by: COLDWELL BANKER SEA COAST ADVANTAGE-CB - New
 $349,000Active2 beds 2 baths1,320 sq. ft.
$349,000Active2 beds 2 baths1,320 sq. ft.909 Shelton Court, Wilmington, NC 28412
MLS# 4321464Listed by: LANTERN REALTY & DEVELOPMENT - New
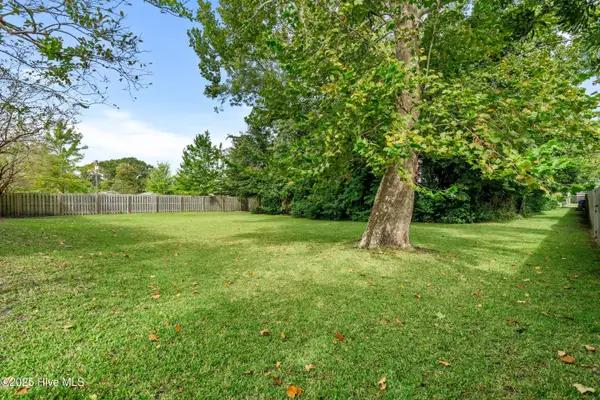 $55,000Active0.12 Acres
$55,000Active0.12 Acres1710-A Church Street, Wilmington, NC 28403
MLS# 100540949Listed by: COLDWELL BANKER SEA COAST ADVANTAGE - New
 $765,000Active3 beds 2 baths1,587 sq. ft.
$765,000Active3 beds 2 baths1,587 sq. ft.1411 Hawthorne Road, Wilmington, NC 28403
MLS# 100540787Listed by: COLDWELL BANKER SEA COAST ADVANTAGE - New
 $249,000Active2 beds 2 baths1,100 sq. ft.
$249,000Active2 beds 2 baths1,100 sq. ft.2304 Wrightsville Avenue #Apt 206, Wilmington, NC 28403
MLS# 100540779Listed by: NAVIGATE REALTY - New
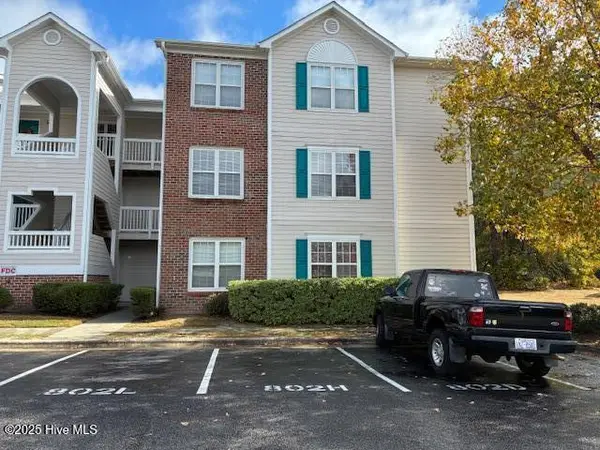 $215,900Active3 beds 2 baths1,352 sq. ft.
$215,900Active3 beds 2 baths1,352 sq. ft.802 Bryce Court #H, Wilmington, NC 28405
MLS# 100540739Listed by: CAPE COTTAGES REALTY LLC - New
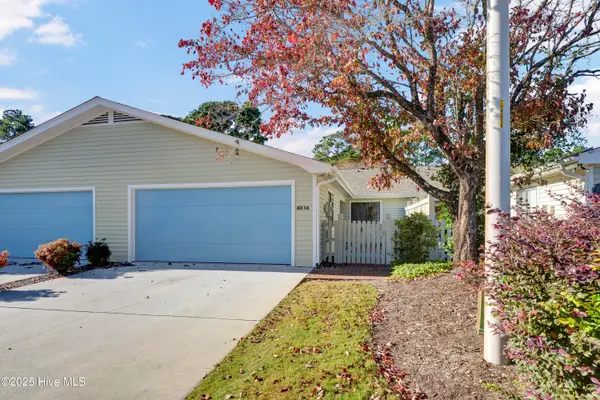 $402,900Active3 beds 2 baths1,528 sq. ft.
$402,900Active3 beds 2 baths1,528 sq. ft.6036 Inland Greens Drive, Wilmington, NC 28405
MLS# 100540761Listed by: INTRACOASTAL REALTY CORP - New
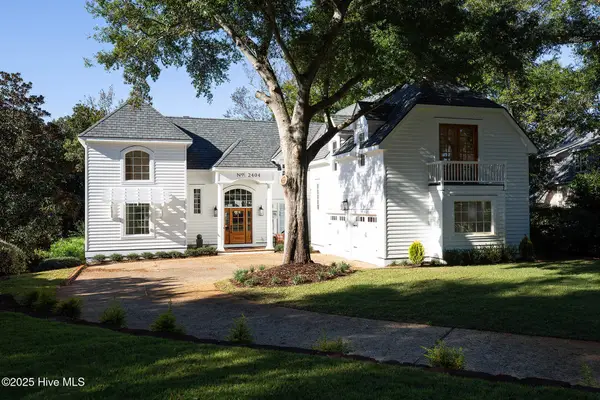 $2,249,000Active4 beds 4 baths4,006 sq. ft.
$2,249,000Active4 beds 4 baths4,006 sq. ft.2404 Ocean Point Place, Wilmington, NC 28405
MLS# 100540721Listed by: LANDFALL REALTY, LLC - New
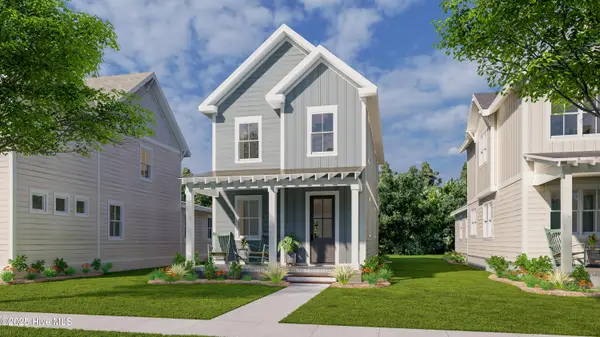 $448,600Active3 beds 3 baths1,573 sq. ft.
$448,600Active3 beds 3 baths1,573 sq. ft.409 Starship Run, Wilmington, NC 28412
MLS# 100540723Listed by: O'SHAUGHNESSY NEW HOMES LLC - New
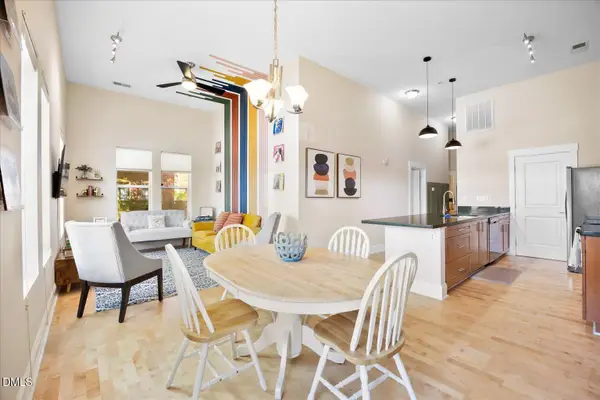 $405,000Active2 beds 2 baths1,139 sq. ft.
$405,000Active2 beds 2 baths1,139 sq. ft.709 N 4th Street #Ste 106, Wilmington, NC 28401
MLS# 10132476Listed by: PAVE REALTY
