5122 Hunters Trail, Wilmington, NC 28405
Local realty services provided by:Better Homes and Gardens Real Estate Elliott Coastal Living
5122 Hunters Trail,Wilmington, NC 28405
$360,000
- 3 Beds
- 2 Baths
- - sq. ft.
- Single family
- Sold
Listed by: pam kersting
Office: intracoastal realty corp
MLS#:100529555
Source:NC_CCAR
Sorry, we are unable to map this address
Price summary
- Price:$360,000
About this home
Fall in love with this beautifully renovated and updated 3-BR/2-BA home in Hunters Ridge on a large .37-acre lot! It features an open floorplan, vaulted ceilings, electric fireplace, skylight, ceiling fans and lvp flooring. The kitchen has quartz tops, a kitchen island with seating, built-in microwave, stainless appliances, LED lighting and new soft close cabinets and drawers. While the bedrooms have premium carpet, the primary suite has mirrored closet doors, custom closet shelving and an updated ensuite bath with a custom marble-topped vanity and tub. The main living area overlooks a large fenced back yard where the new owner could possibly construct a detached garage, Accessory Dwelling Unit, firepit or garden oasis. With no HOA, the options are endless! Centrally located in Wilmington, this home is close to downtown, the beaches, UNCW, Corning, I-40, ILM airport, Costco, Walmart, Target and many restaurants! This freshly painted home shows like brand new! Great investment opportunity!
Contact an agent
Home facts
- Year built:1977
- Listing ID #:100529555
- Added:164 day(s) ago
- Updated:February 20, 2026 at 07:28 AM
Rooms and interior
- Bedrooms:3
- Total bathrooms:2
- Full bathrooms:2
Heating and cooling
- Cooling:Central Air, Heat Pump
- Heating:Electric, Fireplace Insert, Forced Air, Heat Pump, Heating
Structure and exterior
- Roof:Architectural Shingle
- Year built:1977
Schools
- High school:New Hanover
- Middle school:Noble
- Elementary school:College Park
Finances and disclosures
- Price:$360,000
New listings near 5122 Hunters Trail
- New
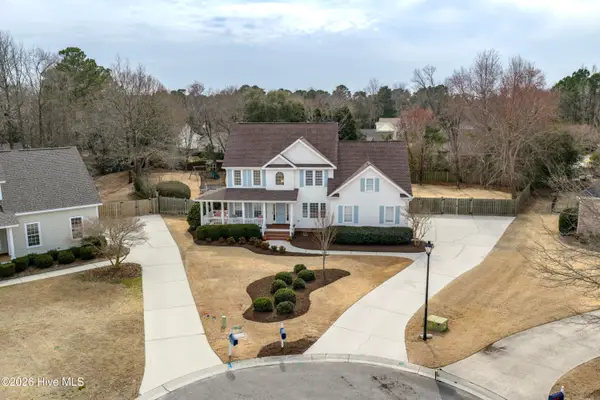 $735,000Active4 beds 3 baths2,954 sq. ft.
$735,000Active4 beds 3 baths2,954 sq. ft.7900 Greythorne Court, Wilmington, NC 28411
MLS# 100555649Listed by: MARITIME REALTY CORPORATION - New
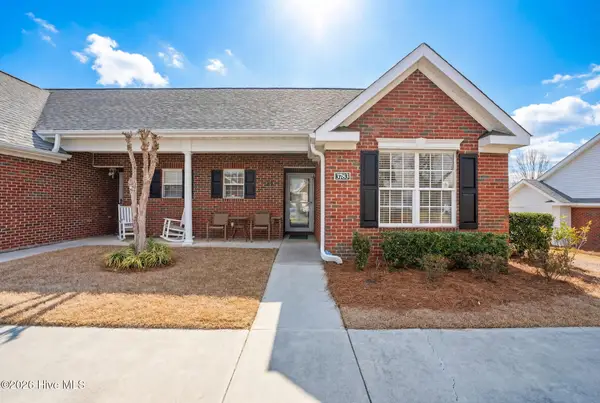 $285,000Active2 beds 2 baths948 sq. ft.
$285,000Active2 beds 2 baths948 sq. ft.3783 Merestone Drive, Wilmington, NC 28412
MLS# 100555625Listed by: COLDWELL BANKER SEA COAST ADVANTAGE-CB - New
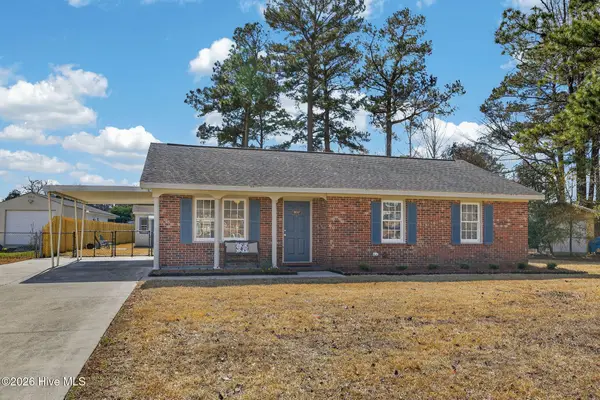 $295,000Active3 beds 2 baths1,093 sq. ft.
$295,000Active3 beds 2 baths1,093 sq. ft.5012 Ferndale Drive, Wilmington, NC 28411
MLS# 100555588Listed by: COLDWELL BANKER SEA COAST ADVANTAGE - New
 $275,000Active1 beds 1 baths604 sq. ft.
$275,000Active1 beds 1 baths604 sq. ft.619 Bladen Street, Wilmington, NC 28401
MLS# 100555560Listed by: KELLER WILLIAMS INNOVATE-WILMINGTON - New
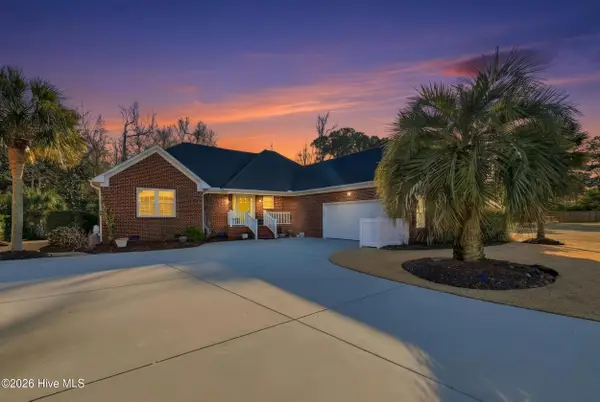 $850,000Active4 beds 3 baths2,657 sq. ft.
$850,000Active4 beds 3 baths2,657 sq. ft.824 Berwyn Road, Wilmington, NC 28409
MLS# 100555561Listed by: TERRA REALTY GROUP INC - Open Sat, 11am to 1pmNew
 $619,000Active3 beds 3 baths2,352 sq. ft.
$619,000Active3 beds 3 baths2,352 sq. ft.741 Scorpion Drive, Wilmington, NC 28411
MLS# 100555563Listed by: INTRACOASTAL REALTY CORP - New
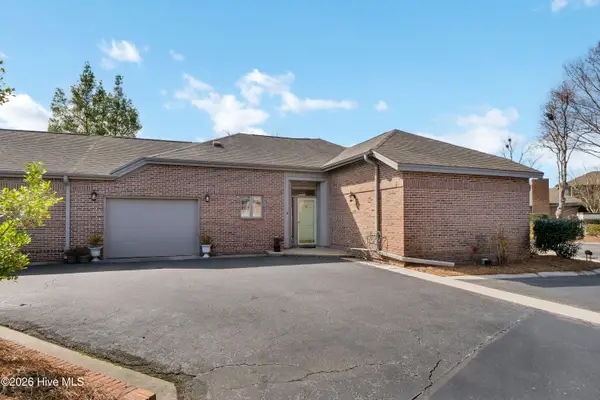 $495,000Active2 beds 2 baths1,457 sq. ft.
$495,000Active2 beds 2 baths1,457 sq. ft.3709 Reston Court #D, Wilmington, NC 28403
MLS# 100555584Listed by: INTRACOASTAL REALTY CORP - Open Sat, 11am to 1pmNew
 $499,000Active2 beds 3 baths1,472 sq. ft.
$499,000Active2 beds 3 baths1,472 sq. ft.2111 Klein Road, Wilmington, NC 28405
MLS# 100555518Listed by: CAROLINA ONE PROPERTIES INC. - New
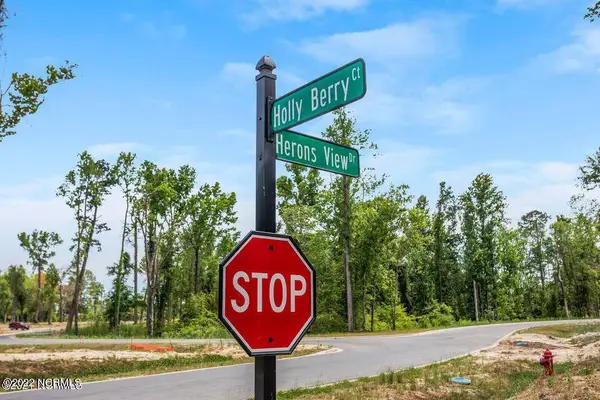 $170,000Active0.34 Acres
$170,000Active0.34 Acres113 Holly Berry Court, Wilmington, NC 28401
MLS# 100555528Listed by: COLDWELL BANKER SEA COAST ADVANTAGE - New
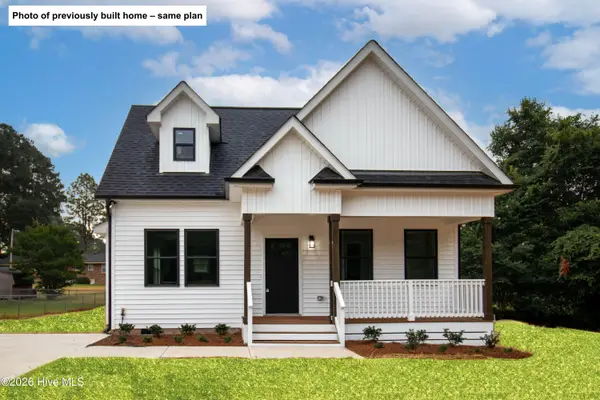 $289,900Active3 beds 3 baths1,568 sq. ft.
$289,900Active3 beds 3 baths1,568 sq. ft.441 Evans Street, Wilmington, NC 28405
MLS# 100555537Listed by: AGENT GROUP REALTY

