515 Edgerton Drive, Wilmington, NC 28412
Local realty services provided by:Better Homes and Gardens Real Estate Lifestyle Property Partners
515 Edgerton Drive,Wilmington, NC 28412
$774,900
- 4 Beds
- 3 Baths
- 2,555 sq. ft.
- Single family
- Pending
Listed by: simone & tinder real estate group, christian tinder
Office: intracoastal realty corp
MLS#:100538935
Source:NC_CCAR
Price summary
- Price:$774,900
- Price per sq. ft.:$303.29
About this home
This home has it all in RiverLights- featuring a whole house generator AND a new in-ground, temperature controlled pool, with lap lane, for year-round swimming. Built by Trusst in 2022 and upgraded to match the Roanoke Coastal model, this home is a must see! The location is prime- just a block from the walking bridge which leads to the Lake House & Amenities, and it's nestled in a quiet pocket of the neighborhood known as ''The Loop.'' Upgraded finishes include chefs' kitchen with Kitchen-Aid appliances, a five-burner gas cooktop with downdraft, under cabinet lighting, premium cabinetry and an accent island with storage on all sides. The primary bedroom features an en suite bath that includes shower w/ tile surround to ceiling, frameless glass door, and custom walk-in closet. A main-level office doubles as a guest bedroom with a large closet and access to a full bath. The open-concept living area flows to a tiled generous screened porch through a three-panel lanai slider, creating seamless indoor-outdoor living. Upstairs, two spacious bedrooms—each with a walk-in closet—share a bath; and walk-in attic storage provides easy access. This home is truly move in ready and will convey with all appliances. The outdoors is a true oasis with fully fenced professionally landscaped yard with two gates. Natural travertine stone surrounds the pool and patio area. An outdoor shower with teak mats provides convenience after the beach before hopping in the pool. Community amenities include clubhouse, fitness center, saltwater pool, playgrounds, parks, dog park, and upcoming pickle ball. Trails, sidewalks and streetlights throughout the neighborhood promote an active lifestyle. (HOA: 6-month rental minimum.). Schedule to see this home today!
Contact an agent
Home facts
- Year built:2022
- Listing ID #:100538935
- Added:48 day(s) ago
- Updated:December 18, 2025 at 08:48 AM
Rooms and interior
- Bedrooms:4
- Total bathrooms:3
- Full bathrooms:3
- Living area:2,555 sq. ft.
Heating and cooling
- Cooling:Central Air, Zoned
- Heating:Electric, Forced Air, Heat Pump, Heating, Zoned
Structure and exterior
- Roof:Architectural Shingle
- Year built:2022
- Building area:2,555 sq. ft.
- Lot area:0.18 Acres
Schools
- High school:New Hanover
- Middle school:Myrtle Grove
- Elementary school:Williams
Utilities
- Water:Water Connected
- Sewer:Sewer Connected
Finances and disclosures
- Price:$774,900
- Price per sq. ft.:$303.29
New listings near 515 Edgerton Drive
- New
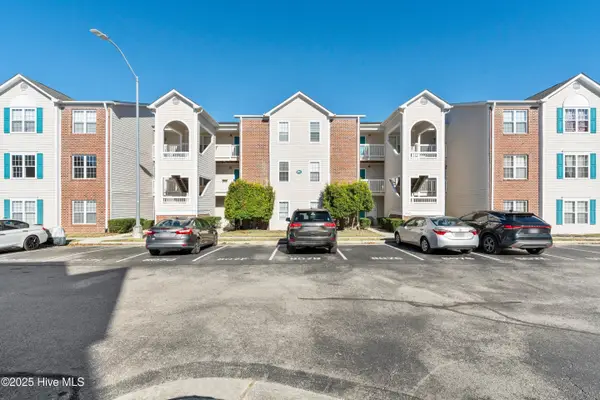 $209,900Active3 beds 2 baths1,300 sq. ft.
$209,900Active3 beds 2 baths1,300 sq. ft.807 March Court #E, Wilmington, NC 28405
MLS# 100545961Listed by: COLDWELL BANKER SEA COAST ADVANTAGE - New
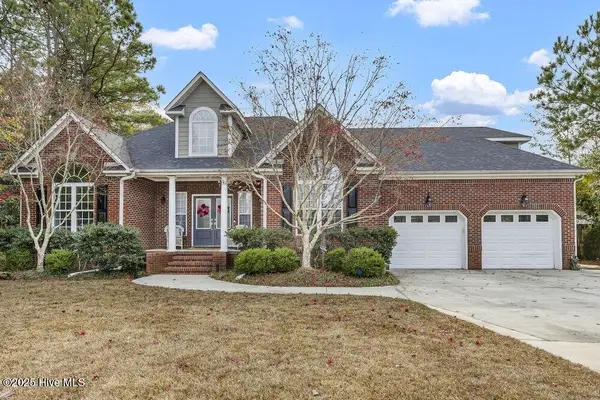 $675,000Active3 beds 3 baths2,395 sq. ft.
$675,000Active3 beds 3 baths2,395 sq. ft.5104 Celline Court, Wilmington, NC 28409
MLS# 100545962Listed by: COLDWELL BANKER SEA COAST ADVANTAGE - New
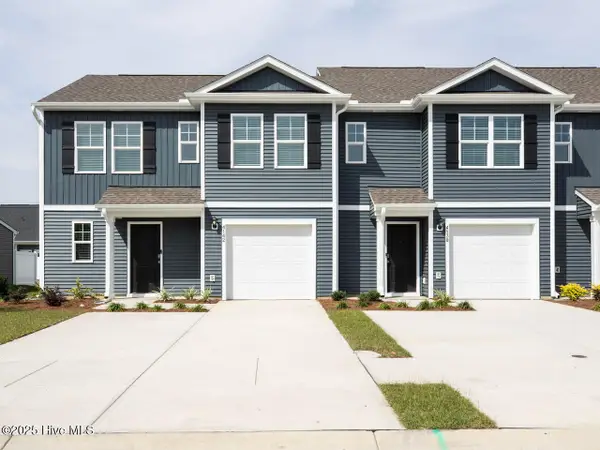 $358,640Active4 beds 3 baths1,763 sq. ft.
$358,640Active4 beds 3 baths1,763 sq. ft.48 Cashmere Court #Lot 10, Wilmington, NC 28411
MLS# 100545967Listed by: D.R. HORTON, INC - New
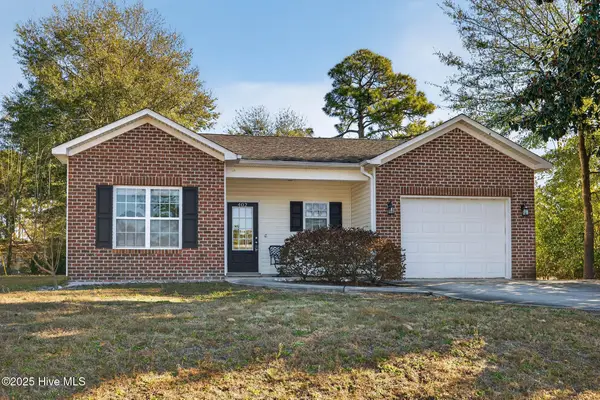 $328,000Active3 beds 2 baths1,392 sq. ft.
$328,000Active3 beds 2 baths1,392 sq. ft.402 Governors Road, Wilmington, NC 28411
MLS# 100545937Listed by: RE/MAX EXECUTIVE - New
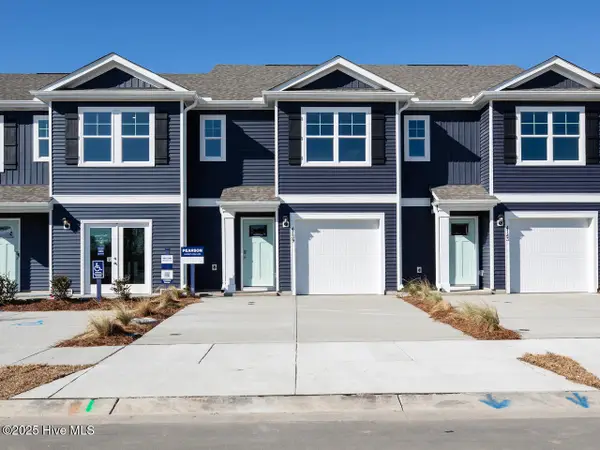 $328,990Active3 beds 3 baths1,418 sq. ft.
$328,990Active3 beds 3 baths1,418 sq. ft.72 Cashmere Court #Lot 12, Wilmington, NC 28411
MLS# 100545951Listed by: D.R. HORTON, INC - New
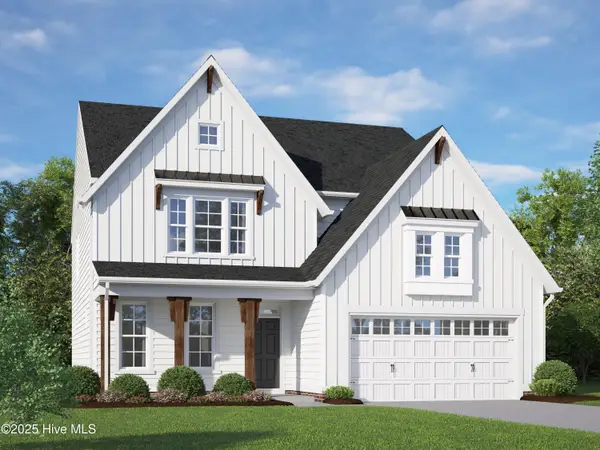 $577,055Active4 beds 4 baths2,585 sq. ft.
$577,055Active4 beds 4 baths2,585 sq. ft.1016 Fawn Valley Way, Wilmington, NC 28409
MLS# 100545913Listed by: HHHUNT HOMES WILMINGTON LLC - New
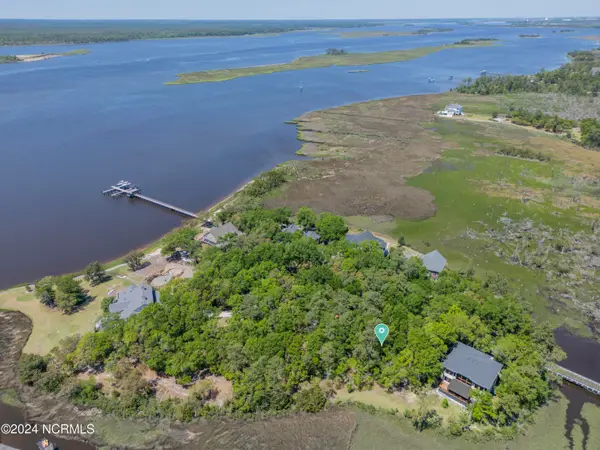 $1,989,615Active3 beds 3 baths3,108 sq. ft.
$1,989,615Active3 beds 3 baths3,108 sq. ft.109 Island Bridge Way, Wilmington, NC 28412
MLS# 100545890Listed by: BERKSHIRE HATHAWAY HOMESERVICES CAROLINA PREMIER PROPERTIES - New
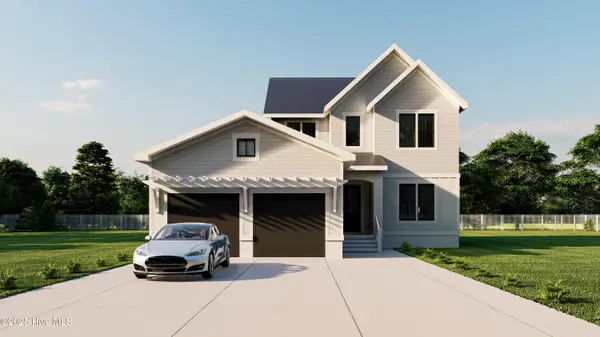 $1,079,999Active3 beds 3 baths2,919 sq. ft.
$1,079,999Active3 beds 3 baths2,919 sq. ft.8312 Vintage Club Circle, Wilmington, NC 28411
MLS# 100545887Listed by: CADENCE REALTY CORPORATION - New
 $587,385Active3 beds 2 baths2,061 sq. ft.
$587,385Active3 beds 2 baths2,061 sq. ft.1324 Trisail Terrace, Wilmington, NC 28412
MLS# 100545833Listed by: O'SHAUGHNESSY NEW HOMES LLC - New
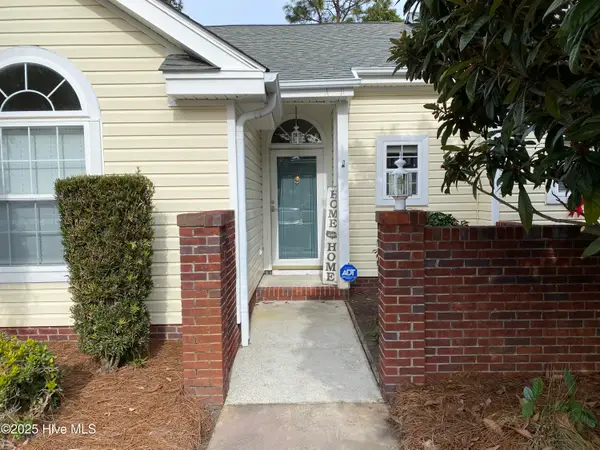 $299,000Active2 beds 2 baths1,005 sq. ft.
$299,000Active2 beds 2 baths1,005 sq. ft.3825 Mayfield Court, Wilmington, NC 28412
MLS# 100545875Listed by: KELLER WILLIAMS INNOVATE-WILMINGTON
