515 Larchmont Drive, Wilmington, NC 28403
Local realty services provided by:Better Homes and Gardens Real Estate Lifestyle Property Partners

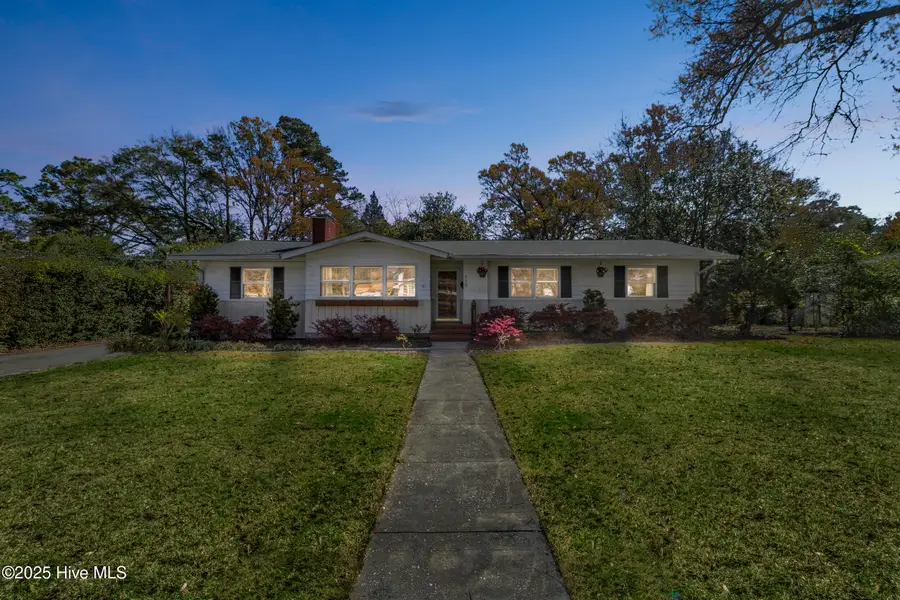
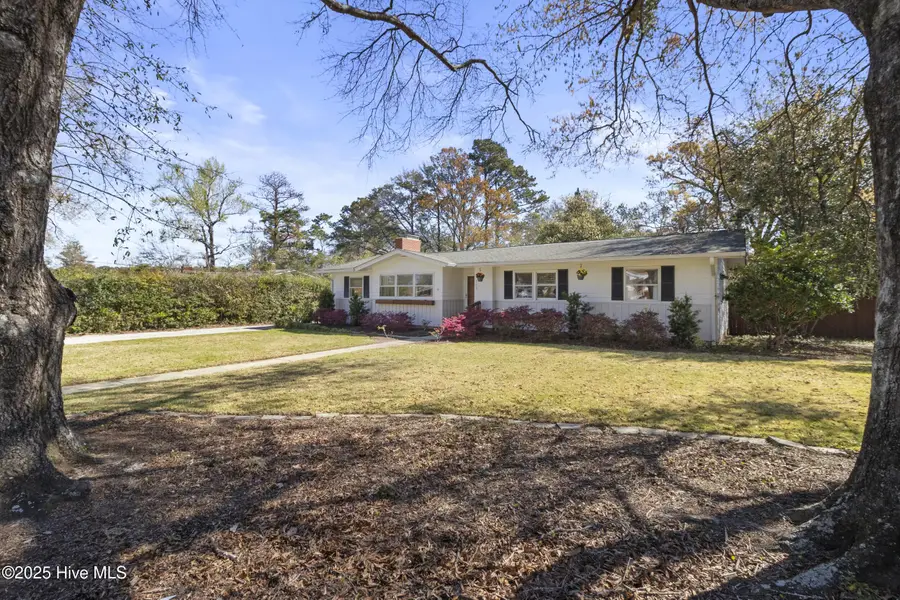
515 Larchmont Drive,Wilmington, NC 28403
$495,000
- 3 Beds
- 2 Baths
- 1,760 sq. ft.
- Single family
- Pending
Listed by:jane h fleury
Office:ivester jackson coastal llc.
MLS#:100496841
Source:NC_CCAR
Price summary
- Price:$495,000
- Price per sq. ft.:$281.25
About this home
Located in the desirable Devon Park subdivision, 515 Larchmont Drive offers a charming and updated classic ranch-style home in the heart of Wilmington's Midtown. This 3-bedroom, 2-bathroom residence spans 1,760 square feet and features an open-concept floor plan with hardwood floors throughout. The living room boasts a cozy fireplace, while a versatile bonus room can serve as a dining area, office, or additional bedroom. A separate living area showcases exposed beams, built-ins, and a custom drop zone. The property includes mature landscaping, providing a serene outdoor setting you will enjoy from the lovely screened in porch. Conveniently situated near downtown Wilmington, Wrightsville Beach, local parks, and the University of North Carolina Wilmington (UNCW), this home offers both comfort and accessibility.
Contact an agent
Home facts
- Year built:1955
- Listing Id #:100496841
- Added:141 day(s) ago
- Updated:July 30, 2025 at 07:40 AM
Rooms and interior
- Bedrooms:3
- Total bathrooms:2
- Full bathrooms:2
- Living area:1,760 sq. ft.
Heating and cooling
- Cooling:Central Air
- Heating:Electric, Fireplace(s), Heat Pump, Heating
Structure and exterior
- Roof:Architectural Shingle
- Year built:1955
- Building area:1,760 sq. ft.
- Lot area:0.34 Acres
Schools
- High school:New Hanover
- Middle school:Williston
- Elementary school:Forest Hills
Utilities
- Water:Municipal Water Available
Finances and disclosures
- Price:$495,000
- Price per sq. ft.:$281.25
- Tax amount:$2,083 (2024)
New listings near 515 Larchmont Drive
- New
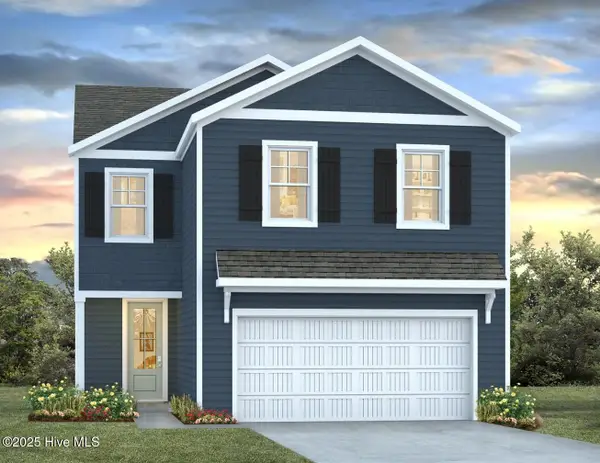 $397,490Active4 beds 3 baths1,927 sq. ft.
$397,490Active4 beds 3 baths1,927 sq. ft.49 Brogdon Street #Lot 3, Wilmington, NC 28411
MLS# 100525021Listed by: D.R. HORTON, INC - New
 $577,297Active3 beds 3 baths2,244 sq. ft.
$577,297Active3 beds 3 baths2,244 sq. ft.116 Flat Clam Drive, Wilmington, NC 28401
MLS# 100525026Listed by: CLARK FAMILY REALTY - New
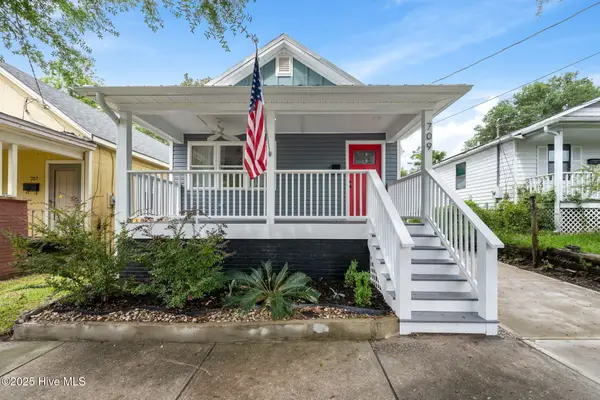 $305,000Active3 beds 2 baths1,060 sq. ft.
$305,000Active3 beds 2 baths1,060 sq. ft.709 Anderson Street, Wilmington, NC 28401
MLS# 100525035Listed by: COASTAL KNOT REALTY GROUP & BUSINESS BROKERAGE - New
 $410,190Active4 beds 3 baths2,203 sq. ft.
$410,190Active4 beds 3 baths2,203 sq. ft.27 Brogdon Street #Lot 1, Wilmington, NC 28411
MLS# 100525040Listed by: D.R. HORTON, INC - New
 $453,000Active4 beds 2 baths1,800 sq. ft.
$453,000Active4 beds 2 baths1,800 sq. ft.9070 Saint George Road, Wilmington, NC 28411
MLS# 100525000Listed by: INTRACOASTAL REALTY CORP - New
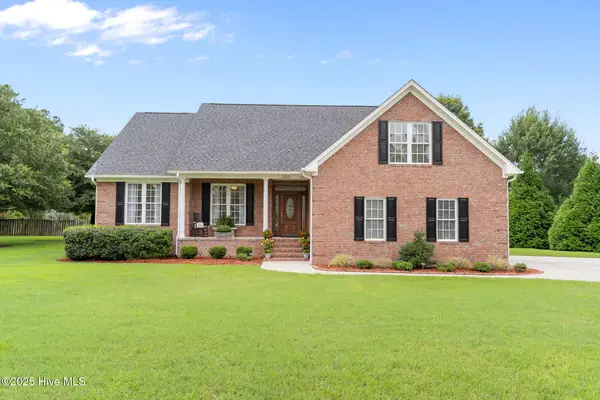 $579,000Active3 beds 2 baths2,375 sq. ft.
$579,000Active3 beds 2 baths2,375 sq. ft.350 Lafayette Street, Wilmington, NC 28411
MLS# 100525004Listed by: INTRACOASTAL REALTY CORP. - New
 $1,200,000Active4 beds 5 baths3,325 sq. ft.
$1,200,000Active4 beds 5 baths3,325 sq. ft.3217 Sunset Bend Court #144, Wilmington, NC 28409
MLS# 100525007Listed by: FONVILLE MORISEY & BAREFOOT - New
 $299,900Active3 beds 3 baths1,449 sq. ft.
$299,900Active3 beds 3 baths1,449 sq. ft.4540 Exuma Lane, Wilmington, NC 28412
MLS# 100525009Listed by: COLDWELL BANKER SEA COAST ADVANTAGE - New
 $300,000Active3 beds 2 baths1,124 sq. ft.
$300,000Active3 beds 2 baths1,124 sq. ft.2805 Valor Drive, Wilmington, NC 28411
MLS# 100525015Listed by: INTRACOASTAL REALTY CORP - New
 $300,000Active3 beds 1 baths1,308 sq. ft.
$300,000Active3 beds 1 baths1,308 sq. ft.2040 Jefferson Street, Wilmington, NC 28401
MLS# 100524976Listed by: EXP REALTY
