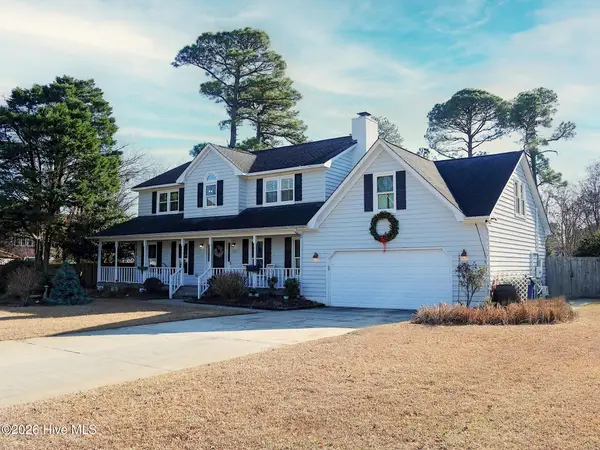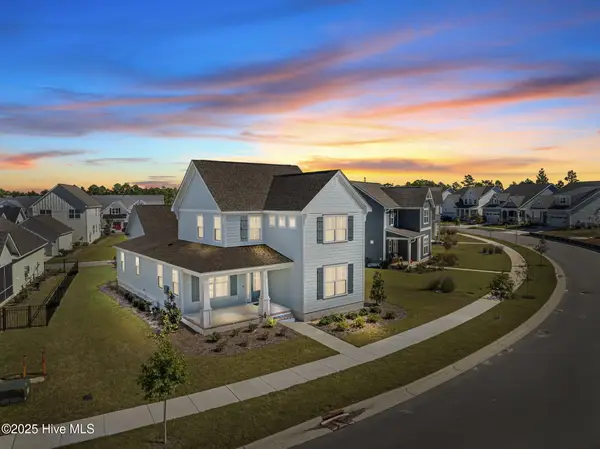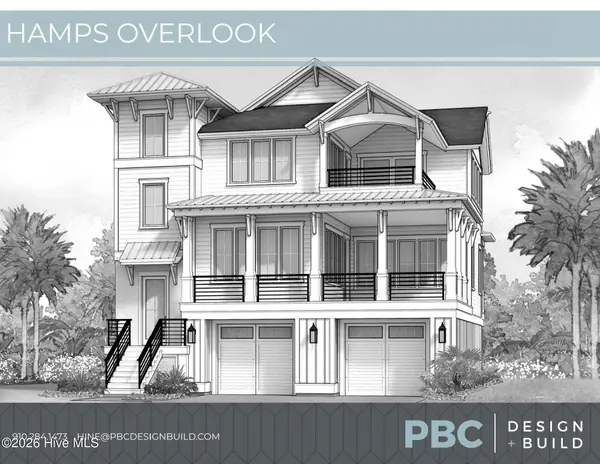521 Airlie Road #Santiago Plan, Wilmington, NC 28403
Local realty services provided by:Better Homes and Gardens Real Estate Lifestyle Property Partners
521 Airlie Road #Santiago Plan,Wilmington, NC 28403
$3,718,738
- 5 Beds
- 6 Baths
- 5,178 sq. ft.
- Single family
- Active
Listed by: joy yascone, faith h yascone
Office: ivester jackson christie's
MLS#:100514346
Source:NC_CCAR
Price summary
- Price:$3,718,738
- Price per sq. ft.:$718.18
About this home
A premier opportunity to own a fully appointed custom estate by award-winning AR Homes along the most iconic stretch of Wilmington's coast. Located on the sound side of the Intracoastal Waterway, this .67-acre homesite offers both seclusion and proximity—just a five-minute stroll to Airlie Gardens and under one mile to the shoreline of Wrightsville Beach.
*THIS IS ON THE SAME PROPERTY LISTED UNDER MLS#100468590 FOR $1,429,000*
This new construction home features AR Homes' acclaimed Santiago plan, delivering over 5,100 square feet of elevated living with every luxury included. Designed for seamless indoor-outdoor living, the residence showcases a soaring two-story great room, a chef's kitchen with walk-in pantry, and walls of glass opening to covered lanais. A private Casita, resort-style pool, and fully equipped cabana with outdoor kitchen are all included—creating a true coastal sanctuary for entertaining and everyday retreat.
The main-level owner's suite offers spa-level luxury with a soaking tub, oversized shower, and dual dressing rooms. Upstairs, guest suites and a spacious club room offer flexibility for entertaining, working, or hosting in style.
With no HOA and generous estate dimensions, the property allows for gated entry and further customization, presenting a rare chance to build a legacy estate in one of Wilmington's most prestigious waterfront-adjacent neighborhoods.
Contact an agent
Home facts
- Year built:2025
- Listing ID #:100514346
- Added:239 day(s) ago
- Updated:February 13, 2026 at 05:48 PM
Rooms and interior
- Bedrooms:5
- Total bathrooms:6
- Full bathrooms:5
- Half bathrooms:1
- Living area:5,178 sq. ft.
Heating and cooling
- Cooling:Central Air
- Heating:Electric, Forced Air, Heating
Structure and exterior
- Roof:Architectural Shingle
- Year built:2025
- Building area:5,178 sq. ft.
- Lot area:0.67 Acres
Schools
- High school:Hoggard
- Middle school:Noble
- Elementary school:Wrightsville Beach
Utilities
- Water:Water Connected
- Sewer:Sewer Connected
Finances and disclosures
- Price:$3,718,738
- Price per sq. ft.:$718.18
New listings near 521 Airlie Road #Santiago Plan
- New
 $299,000Active2 beds 1 baths1,048 sq. ft.
$299,000Active2 beds 1 baths1,048 sq. ft.3908 Carolina Beach Road, Wilmington, NC 28412
MLS# 100554357Listed by: DON FUQUAY ASSOCIATES - New
 $395,000Active3 beds 2 baths2,016 sq. ft.
$395,000Active3 beds 2 baths2,016 sq. ft.9208 Slice Court, Wilmington, NC 28412
MLS# 100554380Listed by: REAL BROKER LLC - New
 $385,000Active3 beds 2 baths1,892 sq. ft.
$385,000Active3 beds 2 baths1,892 sq. ft.1360 Navaho Trail, Wilmington, NC 28409
MLS# 100554354Listed by: COLDWELL BANKER SEA COAST ADVANTAGE - New
 $800,000Active4 beds 4 baths3,615 sq. ft.
$800,000Active4 beds 4 baths3,615 sq. ft.8308 Lakeview Drive, Wilmington, NC 28412
MLS# 100554340Listed by: COLDWELL BANKER SEA COAST ADVANTAGE-MIDTOWN - New
 $275,000Active2 beds 2 baths1,330 sq. ft.
$275,000Active2 beds 2 baths1,330 sq. ft.3902 Botsford Court #Unit 204, Wilmington, NC 28412
MLS# 100554334Listed by: KELLER WILLIAMS INNOVATE-WILMINGTON - New
 $325,000Active3 beds 2 baths1,374 sq. ft.
$325,000Active3 beds 2 baths1,374 sq. ft.2441 Jefferson Street, Wilmington, NC 28401
MLS# 100554317Listed by: BLUECOAST REALTY CORPORATION - Open Fri, 11am to 1pmNew
 $700,000Active4 beds 4 baths2,702 sq. ft.
$700,000Active4 beds 4 baths2,702 sq. ft.3309 Raynor Court, Wilmington, NC 28409
MLS# 100554286Listed by: KELLER WILLIAMS INNOVATE-WILMINGTON - New
 $599,900Active3 beds 3 baths2,330 sq. ft.
$599,900Active3 beds 3 baths2,330 sq. ft.1212 Trisail Terrace, Wilmington, NC 28412
MLS# 100554205Listed by: RE/MAX EXECUTIVE - New
 $1,745,000Active3 beds 4 baths3,520 sq. ft.
$1,745,000Active3 beds 4 baths3,520 sq. ft.4025 Dauntless Lane, Wilmington, NC 28412
MLS# 100554219Listed by: THRESHOLD REALTY CORP. - New
 $222,500Active2 beds 2 baths985 sq. ft.
$222,500Active2 beds 2 baths985 sq. ft.119 Covil Avenue #Unit 101, Wilmington, NC 28403
MLS# 100554225Listed by: WIT REALTY LLC

