521 Airlie Road #Elliston Plan, Wilmington, NC 28403
Local realty services provided by:Better Homes and Gardens Real Estate Elliott Coastal Living
521 Airlie Road #Elliston Plan,Wilmington, NC 28403
$4,461,164
- 4 Beds
- 7 Baths
- 6,454 sq. ft.
- Single family
- Active
Listed by: joy yascone, faith h yascone
Office: ivester jackson christie's
MLS#:100514811
Source:NC_CCAR
Price summary
- Price:$4,461,164
- Price per sq. ft.:$691.22
About this home
Presenting the Elliston by nationally acclaimed AR Homes, a grand and architecturally refined estate home offered in one of Wilmington's most prestigious coastal enclaves.
Set on a generous 0.67-acre lot in Wrightsville Sound, this new construction opportunity offers exceptional privacy and presence, with the flexibility to fully set the home back for a gated entry. Located just a five-minute stroll from Airlie Gardens and less than one mile from Wrightsville Beach and the Intracoastal Waterway, the property offers close proximity to waterfront dining, boutique shopping, and marinas—making it one of the most desirable locations along the Carolina coast.
The Elliston offers approximately 6,454 square feet of beautifully designed interior living and over 9,300 square feet under roof. The plan includes a soaring two-story great room, a clubroom with wet bar and balcony, a formal dining room, den, gym, leisure room, loft, and five bedrooms with five full and two half baths. The owner's suite features a spa-style bath and private views.
At the heart of the outdoor experience is a stunning in-ground resort-style pool and spa terrace, offering the perfect backdrop for year-round enjoyment and entertaining. A private Casita with two bedrooms and two baths is included—ideal for multigenerational living, hosting guests, or use as a luxury short-term rental. Both the main residence and Casita are fully customizable through AR Homes' award-winning design studio.
With no HOA restrictions, generous street frontage, and a location that offers both privacy and proximity, this estate opportunity is a rare chance to create a truly one-of-a-kind coastal retreat.
Exclusively offered by Joy Yascone | Ivester Jackson Coastal | Christie's International Real Estate
The Elliston at Wrightsville Sound where timeless architecture meets the ease and beauty of coastal living.
*THIS IS ON THE SAME PROPERTY LISTED UNDER MLS#100468590 FOR $1,429,000*
Contact an agent
Home facts
- Year built:2025
- Listing ID #:100514811
- Added:238 day(s) ago
- Updated:February 14, 2026 at 11:19 AM
Rooms and interior
- Bedrooms:4
- Total bathrooms:7
- Full bathrooms:5
- Half bathrooms:2
- Living area:6,454 sq. ft.
Heating and cooling
- Cooling:Central Air
- Heating:Electric, Forced Air, Heating
Structure and exterior
- Roof:Architectural Shingle
- Year built:2025
- Building area:6,454 sq. ft.
- Lot area:0.67 Acres
Schools
- High school:Hoggard
- Middle school:Noble
- Elementary school:Wrightsville Beach
Utilities
- Water:Water Connected
- Sewer:Sewer Connected
Finances and disclosures
- Price:$4,461,164
- Price per sq. ft.:$691.22
New listings near 521 Airlie Road #Elliston Plan
- New
 $695,000Active3 beds 3 baths2,513 sq. ft.
$695,000Active3 beds 3 baths2,513 sq. ft.8341 Vintage Club Circle, Wilmington, NC 28411
MLS# 100554606Listed by: COMPASS CAROLINAS LLC - New
 $245,900Active2 beds 2 baths1,349 sq. ft.
$245,900Active2 beds 2 baths1,349 sq. ft.4154 Breezewood Drive #Apt 101, Wilmington, NC 28412
MLS# 100554604Listed by: NAVIGATE REALTY - New
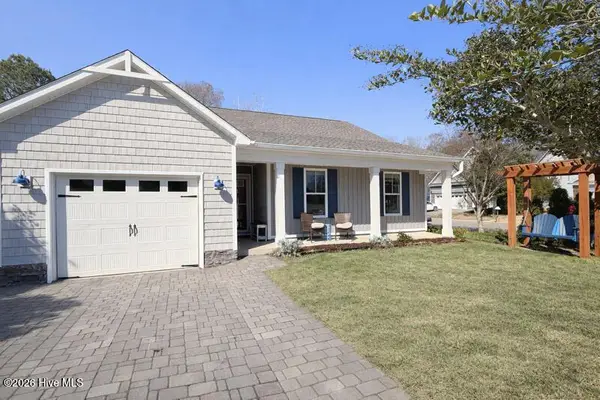 $397,500Active3 beds 2 baths1,528 sq. ft.
$397,500Active3 beds 2 baths1,528 sq. ft.1625 Soaring Spirit Drive, Wilmington, NC 28409
MLS# 100554592Listed by: KELLER WILLIAMS INNOVATE-WILMINGTON - New
 $3,925,000Active4 beds 6 baths4,579 sq. ft.
$3,925,000Active4 beds 6 baths4,579 sq. ft.806 Johns Orchard Lane, Wilmington, NC 28411
MLS# 100554567Listed by: INTRACOASTAL REALTY CORP - Open Sat, 11am to 2pmNew
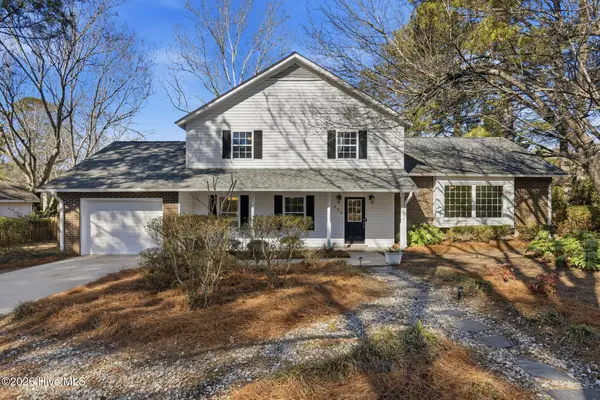 $450,000Active4 beds 3 baths2,250 sq. ft.
$450,000Active4 beds 3 baths2,250 sq. ft.324 Embassy Circle, Wilmington, NC 28412
MLS# 100554538Listed by: COLDWELL BANKER SEA COAST ADVANTAGE - New
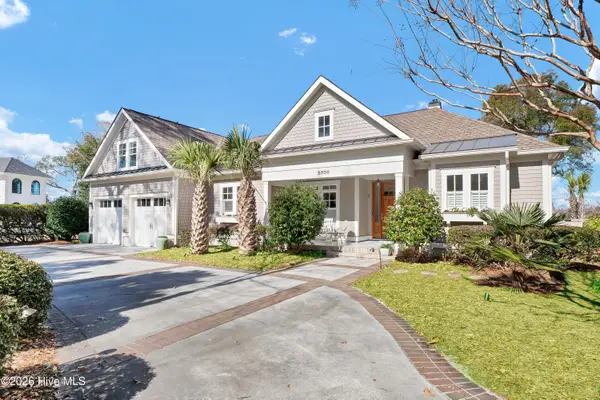 $1,295,000Active3 beds 4 baths2,831 sq. ft.
$1,295,000Active3 beds 4 baths2,831 sq. ft.2004 Bay Gull Court, Wilmington, NC 28405
MLS# 100554551Listed by: INTRACOASTAL REALTY CORP - New
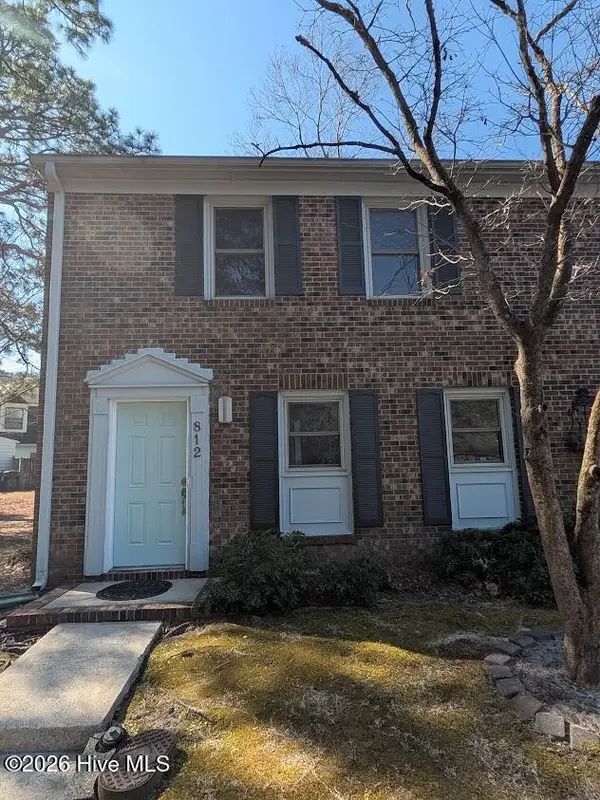 $314,700Active3 beds 3 baths1,452 sq. ft.
$314,700Active3 beds 3 baths1,452 sq. ft.812 Seabury Court, Wilmington, NC 28403
MLS# 100554554Listed by: COAST REAL ESTATE - New
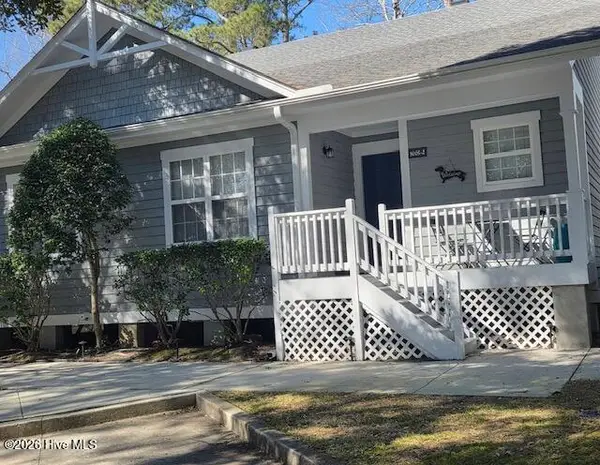 $335,000Active2 beds 2 baths1,200 sq. ft.
$335,000Active2 beds 2 baths1,200 sq. ft.5005 Hewletts Run #Unit 2, Wilmington, NC 28409
MLS# 100554521Listed by: KELLER WILLIAMS INNOVATE-WILMINGTON - New
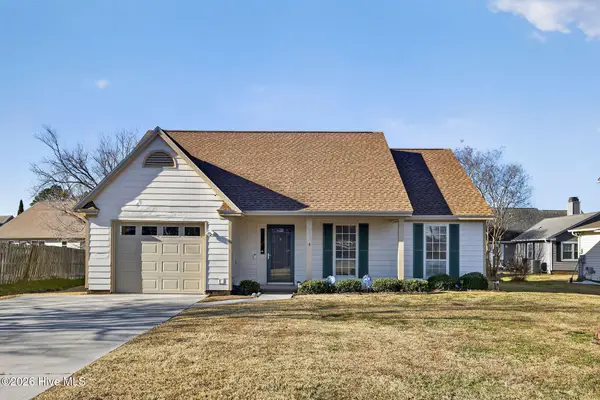 $335,000Active3 beds 2 baths1,298 sq. ft.
$335,000Active3 beds 2 baths1,298 sq. ft.2917 New Town Drive, Wilmington, NC 28405
MLS# 100554525Listed by: COLDWELL BANKER SEA COAST ADVANTAGE - New
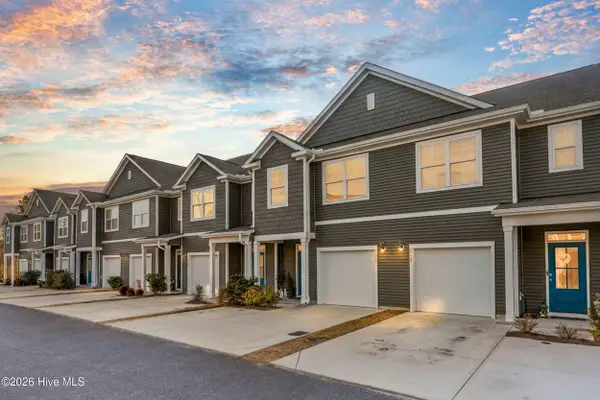 $378,900Active3 beds 3 baths1,590 sq. ft.
$378,900Active3 beds 3 baths1,590 sq. ft.6756 Blacktip Lane, Wilmington, NC 28412
MLS# 100554474Listed by: BERKSHIRE HATHAWAY HOMESERVICES CAROLINA PREMIER PROPERTIES

