521 Airlie Road #Pine Ridge Plan, Wilmington, NC 28403
Local realty services provided by:Better Homes and Gardens Real Estate Elliott Coastal Living
521 Airlie Road #Pine Ridge Plan,Wilmington, NC 28403
$6,067,162
- 4 Beds
- 6 Baths
- 7,119 sq. ft.
- Single family
- Active
Listed by: joy yascone, faith h yascone
Office: ivester jackson christie's
MLS#:100515914
Source:NC_CCAR
Price summary
- Price:$6,067,162
- Price per sq. ft.:$852.25
About this home
An extraordinary opportunity to own a true legacy estate in one of Wilmington's most coveted coastal enclaves. The Pine Ridge by AR Homes is a masterfully designed, fully customizable residence to be built on a deep, nearly three-quarter-acre homesite along prestigious Airlie Road—just a short stroll from the storied beauty of Airlie Gardens and less than a mile from the crystal shores of Wrightsville Beach.
Set within the heart of the Wrightsville Sound and gracefully adjacent to the Intracoastal Waterway and private boating docks, this location offers a rare blend of natural serenity, coastal recreation, and timeless prestige.
The homesite's exceptional depth allows the residence to be dramatically set back from the road—inviting a gated entry, sweeping approach, and the unmistakable presence of a true estate. The one-level floorplan offers over 7,100 square feet of refined living space, including 4 bedrooms, 5 bathrooms, a grand great room with soaring ceilings, formal dining, a private study, fitness room, and a 4-car garage.
At the heart of the home lies a spectacular resort-style inground pool with a sun shelf, surrounded by expansive terraces and anchored by a vaulted cabana—designed for elegant outdoor living, al fresco dining, and fireside gatherings beneath the stars.
Adding to the estate's distinction is a beautifully appointed two-bedroom, two-bath detached Casita—complete with its own private lanai and entrance—perfect for long-term guests, multigenerational living, or a luxury home office retreat.
With no HOA restrictions and a location that places you within walking distance to gardens, waterways, and the beach—The Pine Ridge is more than a home; it's a lifestyle. Whether arriving by boat or winding through the canopied charm of Airlie Road, this estate captures the spirit of coastal Carolina at its most sophisticated.
*THIS IS ON THE SAME PROPERTY LISTED UNDER MLS#100468590 FOR $1,429,000*
Contact an agent
Home facts
- Year built:2025
- Listing ID #:100515914
- Added:232 day(s) ago
- Updated:February 14, 2026 at 11:19 AM
Rooms and interior
- Bedrooms:4
- Total bathrooms:6
- Full bathrooms:5
- Half bathrooms:1
- Living area:7,119 sq. ft.
Heating and cooling
- Cooling:Central Air
- Heating:Electric, Forced Air, Heating
Structure and exterior
- Roof:Architectural Shingle
- Year built:2025
- Building area:7,119 sq. ft.
- Lot area:0.67 Acres
Schools
- High school:Hoggard
- Middle school:Noble
- Elementary school:Wrightsville Beach
Utilities
- Water:Water Connected
- Sewer:Sewer Connected
Finances and disclosures
- Price:$6,067,162
- Price per sq. ft.:$852.25
New listings near 521 Airlie Road #Pine Ridge Plan
- New
 $245,900Active2 beds 2 baths1,349 sq. ft.
$245,900Active2 beds 2 baths1,349 sq. ft.4154 Breezewood Drive #Apt 101, Wilmington, NC 28412
MLS# 100554604Listed by: NAVIGATE REALTY - New
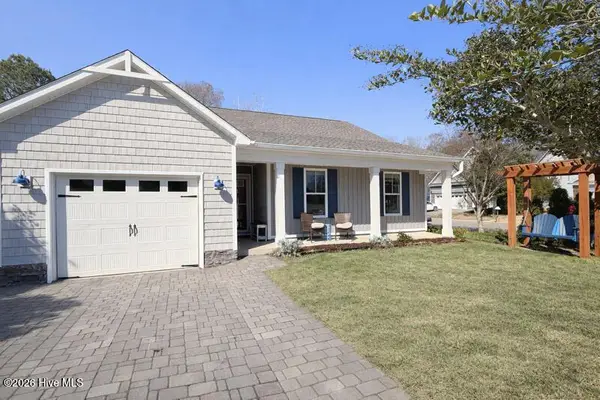 $397,500Active3 beds 2 baths1,528 sq. ft.
$397,500Active3 beds 2 baths1,528 sq. ft.1625 Soaring Spirit Drive, Wilmington, NC 28409
MLS# 100554592Listed by: KELLER WILLIAMS INNOVATE-WILMINGTON - New
 $3,925,000Active4 beds 6 baths4,579 sq. ft.
$3,925,000Active4 beds 6 baths4,579 sq. ft.806 Johns Orchard Lane, Wilmington, NC 28411
MLS# 100554567Listed by: INTRACOASTAL REALTY CORP - Open Sat, 11am to 2pmNew
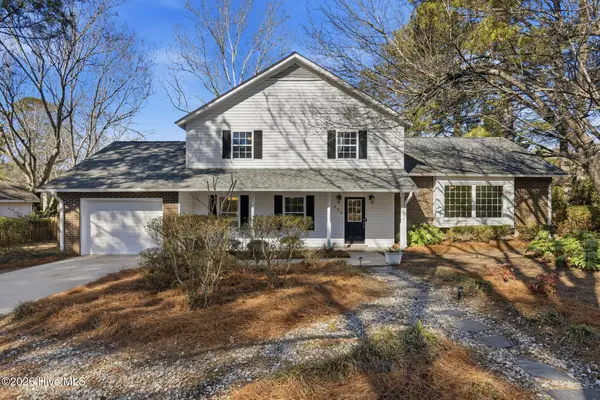 $450,000Active4 beds 3 baths2,250 sq. ft.
$450,000Active4 beds 3 baths2,250 sq. ft.324 Embassy Circle, Wilmington, NC 28412
MLS# 100554538Listed by: COLDWELL BANKER SEA COAST ADVANTAGE - New
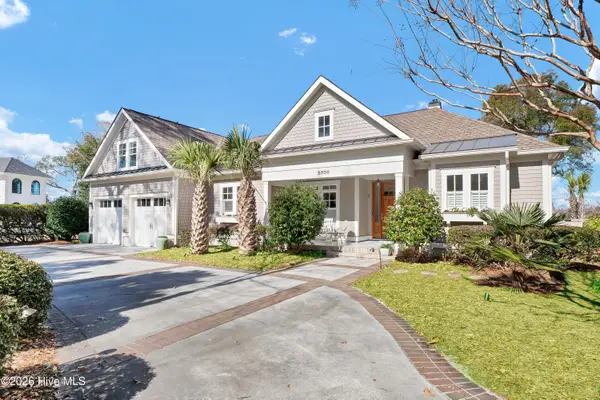 $1,295,000Active3 beds 4 baths2,831 sq. ft.
$1,295,000Active3 beds 4 baths2,831 sq. ft.2004 Bay Gull Court, Wilmington, NC 28405
MLS# 100554551Listed by: INTRACOASTAL REALTY CORP - New
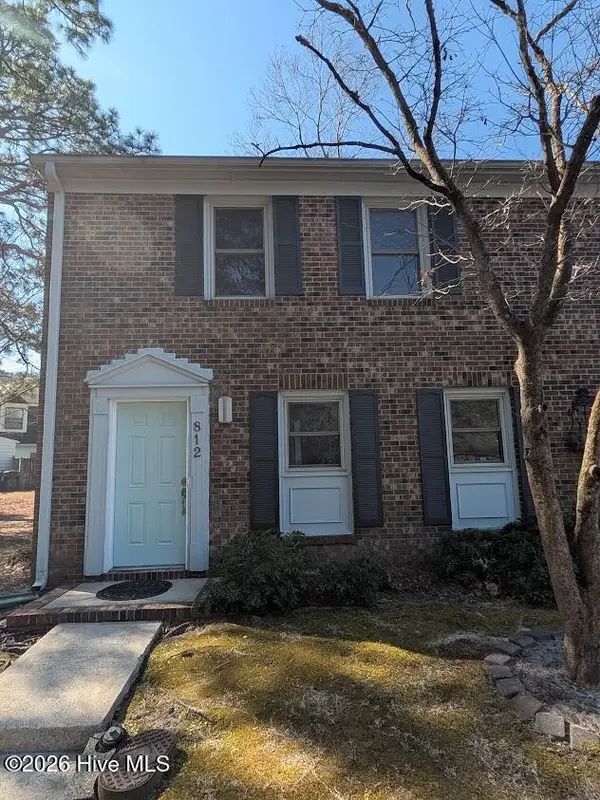 $314,700Active3 beds 3 baths1,452 sq. ft.
$314,700Active3 beds 3 baths1,452 sq. ft.812 Seabury Court, Wilmington, NC 28403
MLS# 100554554Listed by: COAST REAL ESTATE - New
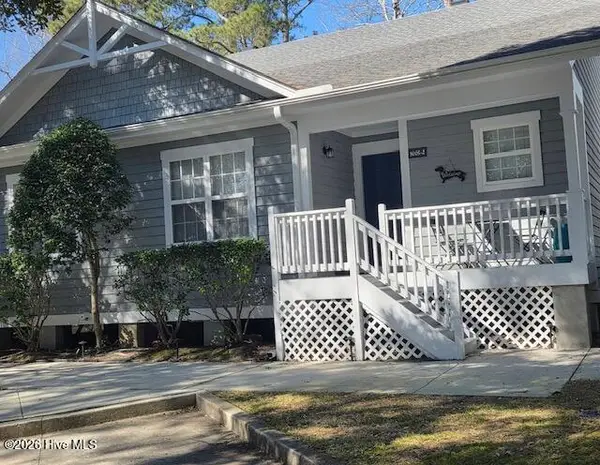 $335,000Active2 beds 2 baths1,200 sq. ft.
$335,000Active2 beds 2 baths1,200 sq. ft.5005 Hewletts Run #Unit 2, Wilmington, NC 28409
MLS# 100554521Listed by: KELLER WILLIAMS INNOVATE-WILMINGTON - New
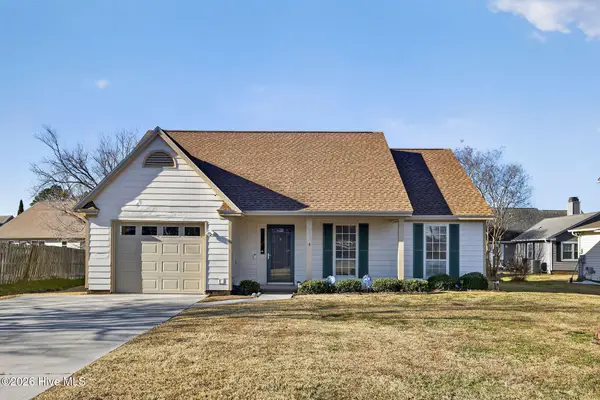 $335,000Active3 beds 2 baths1,298 sq. ft.
$335,000Active3 beds 2 baths1,298 sq. ft.2917 New Town Drive, Wilmington, NC 28405
MLS# 100554525Listed by: COLDWELL BANKER SEA COAST ADVANTAGE - New
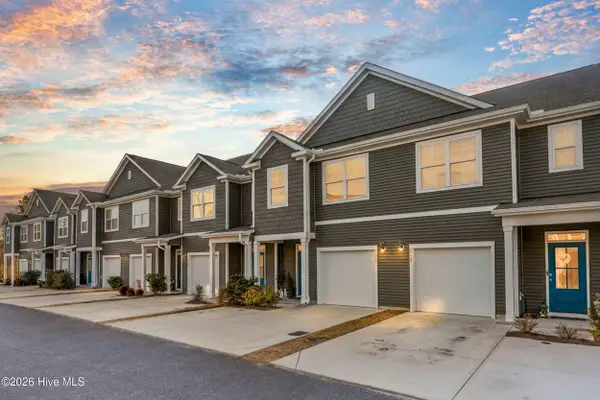 $378,900Active3 beds 3 baths1,590 sq. ft.
$378,900Active3 beds 3 baths1,590 sq. ft.6756 Blacktip Lane, Wilmington, NC 28412
MLS# 100554474Listed by: BERKSHIRE HATHAWAY HOMESERVICES CAROLINA PREMIER PROPERTIES - Open Sat, 1 to 3pmNew
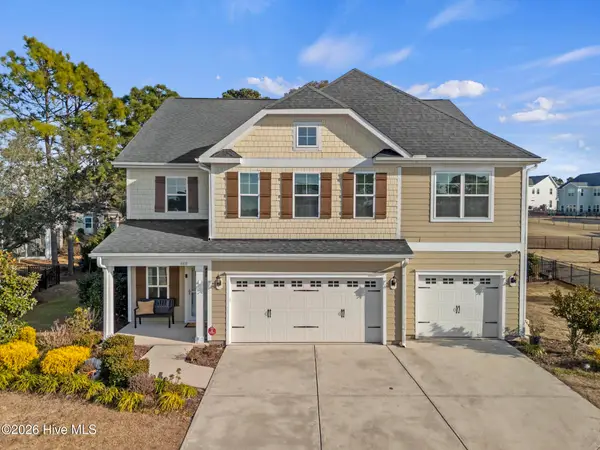 $849,000Active5 beds 4 baths3,547 sq. ft.
$849,000Active5 beds 4 baths3,547 sq. ft.468 Island End Court, Wilmington, NC 28412
MLS# 100554493Listed by: RE/MAX ELITE REALTY GROUP

