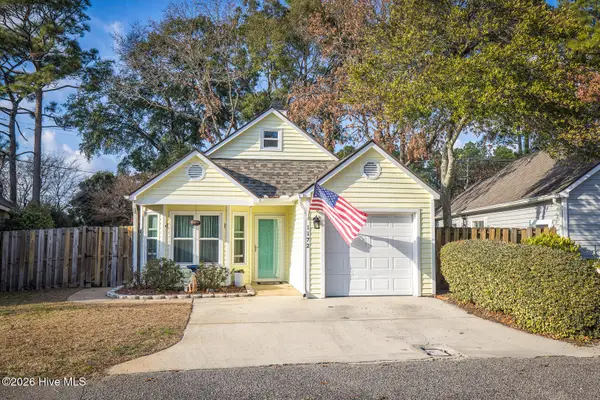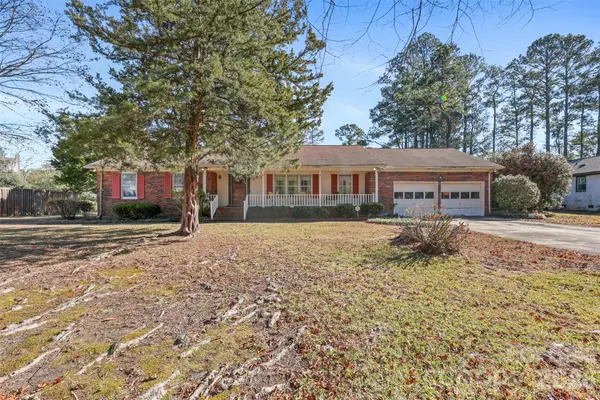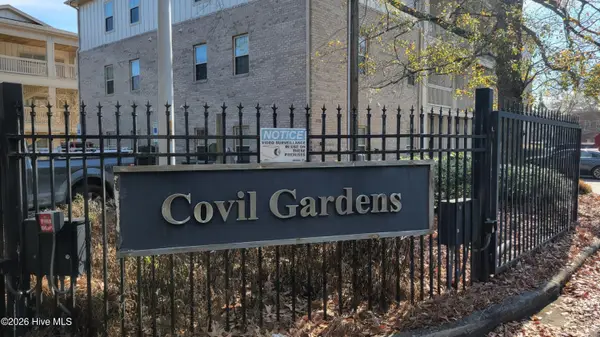5308 Sunfish Lane #1012, Wilmington, NC 28412
Local realty services provided by:Better Homes and Gardens Real Estate Elliott Coastal Living
5308 Sunfish Lane #1012,Wilmington, NC 28412
$574,865
- 3 Beds
- 3 Baths
- 2,354 sq. ft.
- Single family
- Active
Listed by: kenneth j. greenberg
Office: pulte home company
MLS#:100534831
Source:NC_CCAR
Price summary
- Price:$574,865
- Price per sq. ft.:$244.21
About this home
Introducing the Royston at Riverlights! A beautifully crafted home that blends modern style, comfort, and everyday functionality. Featuring three bedrooms and two and a half bathrooms, this thoughtfully designed layout fits the needs of today's lifestyles with a focus on flexible living spaces. From the moment you arrive, a welcoming covered front patio sets the tone for the charm and warmth you'll find inside. The heart of the home is an open-concept main level where the kitchen, dining area, gathering room, and staircase flow effortlessly together, creating a bright, spacious atmosphere ideal for both daily life and entertaining. Luxury vinyl plank flooring adds a sleek, durable finish throughout the main living areas, while plush carpeting brings coziness to the bedrooms. The kitchen is a standout feature with its clean white cabinetry, quartz countertops, and stylish dark gray subway tile backsplash. Polished nickel hardware adds a touch of sophistication, making this space as functional as it is elegant. Just off the kitchen, the owner's suite offers a quiet retreat with direct access to a private, screened-in covered patio and a convenient entry to the rear-load two-car garage. The adjoining owner's bath continues the refined design with white cabinetry, quartz counters, and a light gray tile shower surround, delivering a spa-inspired feel. Upstairs, a spacious loft provides a second living area with endless potential—ideal for a media room, play space, or casual hangout. Two additional bedrooms share a full bathroom, offering comfortable accommodations for family or guests. A separate flex room on this level adds even more versatility and can easily be transformed into a home office, workout space, guest suite, or creative studio. With the owner's suite thoughtfully located on the main floor and secondary bedrooms upstairs, this layout is designed to offer both privacy and convenience. Come tour your future home today!
Contact an agent
Home facts
- Year built:2025
- Listing ID #:100534831
- Added:95 day(s) ago
- Updated:January 11, 2026 at 11:33 AM
Rooms and interior
- Bedrooms:3
- Total bathrooms:3
- Full bathrooms:2
- Half bathrooms:1
- Living area:2,354 sq. ft.
Heating and cooling
- Cooling:Central Air
- Heating:Forced Air, Heating, Natural Gas
Structure and exterior
- Roof:Shingle
- Year built:2025
- Building area:2,354 sq. ft.
- Lot area:0.12 Acres
Schools
- High school:New Hanover
- Middle school:Myrtle Grove
- Elementary school:Williams
Utilities
- Water:Community Water Available
Finances and disclosures
- Price:$574,865
- Price per sq. ft.:$244.21
New listings near 5308 Sunfish Lane #1012
- New
 $290,000Active3 beds 2 baths1,078 sq. ft.
$290,000Active3 beds 2 baths1,078 sq. ft.209 Wallington Road, Wilmington, NC 28409
MLS# 100548547Listed by: KELLER WILLIAMS INNOVATE-WILMINGTON - New
 $285,000Active2 beds 1 baths752 sq. ft.
$285,000Active2 beds 1 baths752 sq. ft.1172 Shipyard Boulevard, Wilmington, NC 28412
MLS# 100548540Listed by: COASTAL PROPERTIES - New
 $217,000Active3 beds 2 baths1,100 sq. ft.
$217,000Active3 beds 2 baths1,100 sq. ft.2708 S 17th Street #Apt C, Wilmington, NC 28412
MLS# 100548527Listed by: COLDWELL BANKER SEA COAST ADVANTAGE - New
 $359,900Active3 beds 2 baths1,849 sq. ft.
$359,900Active3 beds 2 baths1,849 sq. ft.3519 Kirby Smith Drive, Wilmington, NC 28409
MLS# 4334598Listed by: EXP REALTY LLC - New
 $995,000Active1.19 Acres
$995,000Active1.19 Acres114 Longstreet Drive, Wilmington, NC 28412
MLS# 100548492Listed by: FLAT FEE REALTY AND MANAGEMENT LLC - New
 $405,000Active4 beds 2 baths1,789 sq. ft.
$405,000Active4 beds 2 baths1,789 sq. ft.7345 Walking Horse Court, Wilmington, NC 28411
MLS# 100548448Listed by: COASTAL PROPERTIES - New
 $236,000Active2 beds 2 baths1,050 sq. ft.
$236,000Active2 beds 2 baths1,050 sq. ft.119 Covil Avenue #Unit 202, Wilmington, NC 28403
MLS# 100548453Listed by: CHERYL BAKER REALTY - New
 $1,745,000Active1.74 Acres
$1,745,000Active1.74 Acres2758 Worth Drive, Wilmington, NC 28412
MLS# 100548407Listed by: INTRACOASTAL REALTY CORP - New
 $1,745,000Active2 beds 1 baths999 sq. ft.
$1,745,000Active2 beds 1 baths999 sq. ft.2830 Worth Drive, Wilmington, NC 28412
MLS# 100548409Listed by: INTRACOASTAL REALTY CORP - New
 $225,000Active3 beds 2 baths1,096 sq. ft.
$225,000Active3 beds 2 baths1,096 sq. ft.5318 Park Avenue #A, Wilmington, NC 28403
MLS# 100548412Listed by: KINSTLE & COMPANY LLC.
