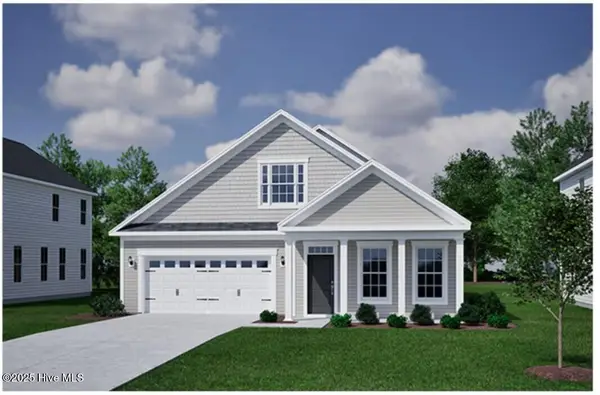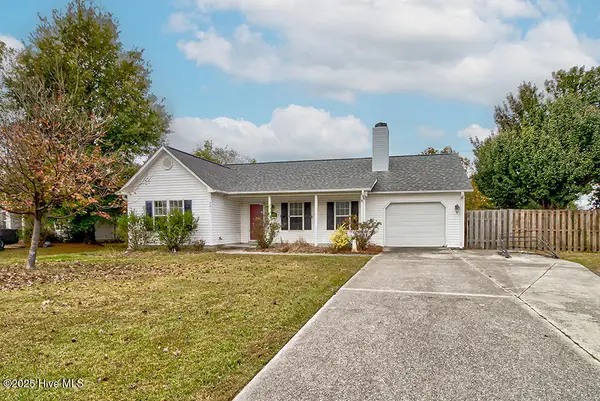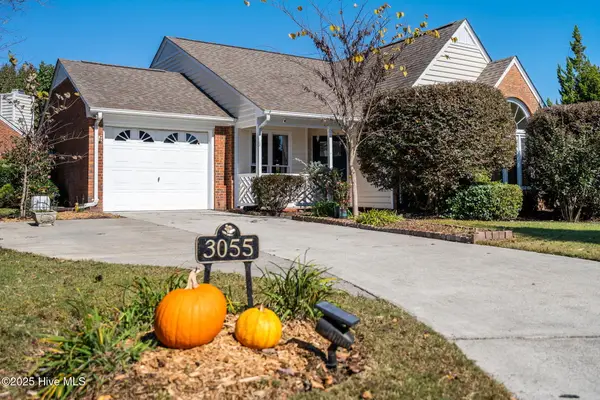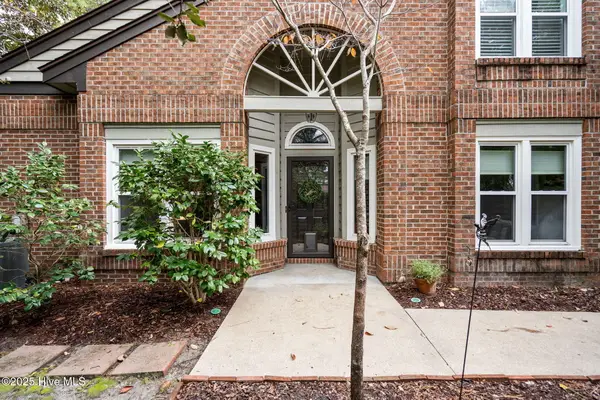5405 Aventuras Drive, Wilmington, NC 28409
Local realty services provided by:Better Homes and Gardens Real Estate Lifestyle Property Partners
5405 Aventuras Drive,Wilmington, NC 28409
$1,099,000
- 4 Beds
- 4 Baths
- 3,483 sq. ft.
- Single family
- Pending
Listed by:rose j glinski
Office:redfin corporation
MLS#:100528522
Source:NC_CCAR
Price summary
- Price:$1,099,000
- Price per sq. ft.:$315.53
About this home
Welcome to Beasley on Masonborough, an exclusive gated enclave of just 19 homes. Tucked away on a private .75-acre lot with a large circular driveway and an oversized front porch, this residence offers the perfect balance of privacy, elegance, and coastal convenience. Inside, you'll find approximately 3,500 square feet of beautifully maintained living space with custom crown moldings, seamless hardwood flooring, designer light fixtures, a natural stone fireplace, and a built-in wine cooler. The kitchen blends upscale finishes with everyday practicality, offering white KitchenAid appliances, generous cabinetry, and a reverse osmosis water system connected to the refrigerator. The main-level primary suite provides comfort and convenience, while upstairs offers three spacious bedrooms with large walk-in closets, two full baths, and a versatile bonus room. Designed for easy indoor-outdoor living, the home opens to a spacious screened porch and a custom patio with a charming gazebo swing—all surrounded by lush landscaping, including Gardenias, Camellias, Hydrangeas, and Azaleas, which are kept vibrant with a full irrigation system on well water and secured by a 6-foot brick privacy wall. A detached powered garage with a full stand-up attic offers flexible space for a vehicle, boat storage, or workshop. Efficiency upgrades include two brand-new hot water heaters, a 4-zone HVAC system, crawlspace encapsulation with dehumidifier, and a buried, owned 100-gallon propane tank fueling the gas fireplace. Additional perks include whole-house water filtration, a front service entrance, HOA dues paid through the end of the year, and neighborhood amenities with a pool, tennis courts, and clubhouse. Ideally located just 1.8 miles from Masonboro Yacht Club and Trails End public boat launch, within one of Wilmington's most desirable school districts, and only 15 minutes to Wrightsville Beach and 20 minutes to Carolina Beach, this home is the perfect blend of comfort and convenience.
Contact an agent
Home facts
- Year built:1995
- Listing ID #:100528522
- Added:61 day(s) ago
- Updated:November 03, 2025 at 08:46 AM
Rooms and interior
- Bedrooms:4
- Total bathrooms:4
- Full bathrooms:3
- Half bathrooms:1
- Living area:3,483 sq. ft.
Heating and cooling
- Cooling:Central Air, Zoned
- Heating:Electric, Forced Air, Heating
Structure and exterior
- Roof:Architectural Shingle
- Year built:1995
- Building area:3,483 sq. ft.
- Lot area:0.73 Acres
Schools
- High school:Hoggard
- Middle school:Roland Grise
- Elementary school:Holly Tree
Utilities
- Water:Water Connected
- Sewer:Sewer Connected
Finances and disclosures
- Price:$1,099,000
- Price per sq. ft.:$315.53
New listings near 5405 Aventuras Drive
- New
 $371,140Active3 beds 3 baths1,414 sq. ft.
$371,140Active3 beds 3 baths1,414 sq. ft.26 Brogdon Street #Lot 31, Wilmington, NC 28411
MLS# 100539237Listed by: D.R. HORTON, INC - New
 $898,000Active3 beds 2 baths2,422 sq. ft.
$898,000Active3 beds 2 baths2,422 sq. ft.1109 Middle Sound Loop Road, Wilmington, NC 28411
MLS# 100539192Listed by: INTRACOASTAL REALTY - New
 $575,703Active3 beds 3 baths2,168 sq. ft.
$575,703Active3 beds 3 baths2,168 sq. ft.54 Foundry Drive, Wilmington, NC 28411
MLS# 100539165Listed by: MUNGO HOMES - New
 $850,000Active5 beds 4 baths3,345 sq. ft.
$850,000Active5 beds 4 baths3,345 sq. ft.8119 Yellow Daisy Drive, Wilmington, NC 28412
MLS# 100539157Listed by: BLUECOAST REALTY CORPORATION - New
 $449,000Active3 beds 2 baths1,701 sq. ft.
$449,000Active3 beds 2 baths1,701 sq. ft.609 Bayshore Drive, Wilmington, NC 28411
MLS# 100539150Listed by: RE/MAX ESSENTIAL - New
 $359,000Active3 beds 2 baths1,469 sq. ft.
$359,000Active3 beds 2 baths1,469 sq. ft.7311 Wolfhound Court, Wilmington, NC 28411
MLS# 100539152Listed by: KELLER WILLIAMS INNOVATE-WILMINGTON - New
 $399,000Active3 beds 2 baths1,337 sq. ft.
$399,000Active3 beds 2 baths1,337 sq. ft.805 Spring Valley Road, Wilmington, NC 28405
MLS# 100539141Listed by: LIFE PROPERTIES - New
 $550,000Active3 beds 3 baths2,016 sq. ft.
$550,000Active3 beds 3 baths2,016 sq. ft.3711 Grantham Court, Wilmington, NC 28409
MLS# 100539143Listed by: BERKSHIRE HATHAWAY HOMESERVICES CAROLINA PREMIER PROPERTIES - New
 $299,900Active2 beds 2 baths1,437 sq. ft.
$299,900Active2 beds 2 baths1,437 sq. ft.3055 Weatherby Court, Wilmington, NC 28405
MLS# 100539124Listed by: IVESTER JACKSON CHRISTIE'S - New
 $360,000Active3 beds 3 baths1,684 sq. ft.
$360,000Active3 beds 3 baths1,684 sq. ft.1916 Jumpin Run Drive, Wilmington, NC 28403
MLS# 100539052Listed by: RE/MAX ESSENTIAL
