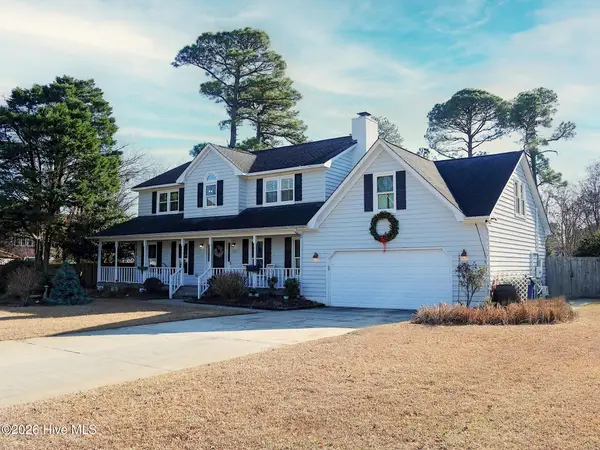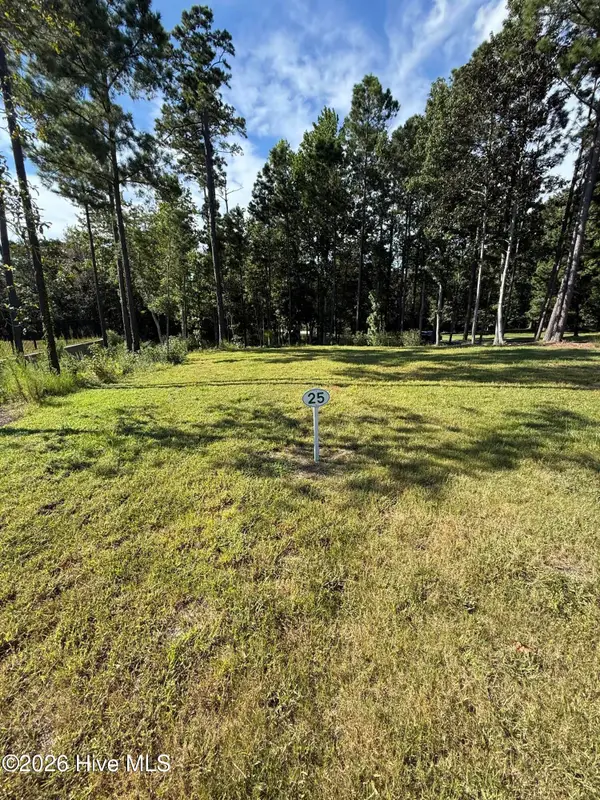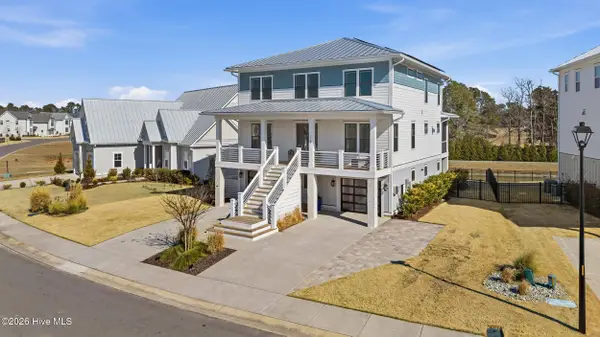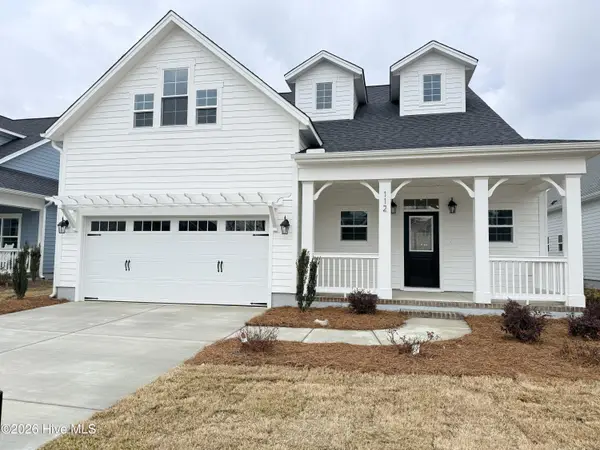5408 Ibis Court, Wilmington, NC 28409
Local realty services provided by:Better Homes and Gardens Real Estate Lifestyle Property Partners
5408 Ibis Court,Wilmington, NC 28409
$389,999
- 3 Beds
- 3 Baths
- 1,487 sq. ft.
- Single family
- Active
Listed by: neal johnson
Office: network real estate
MLS#:100537182
Source:NC_CCAR
Price summary
- Price:$389,999
- Price per sq. ft.:$262.27
About this home
This meticulously updated home in the desirable Sawgrass community blends modern design, a sought-after location, and exceptional curb appeal. Situated on a cul-de-sac, this move-in ready residence offers a serene interior featuring a neutral color palette, smooth ceilings, and stylish wide-plank luxury vinyl plank (LVP) flooring throughout.
The kitchen is a true highlight, boasting granite countertops, a classic subway tile backsplash, contemporary gray cabinetry, white appliances, and a charming breakfast nook. A shiplap-accented staircase adds unique character and visual interest to the main living area.
The spacious primary suite offers vaulted ceilings, a decorative ledge, new carpeting, and a generous walk-in closet. The en-suite bathroom has been thoughtfully updated with a modern vanity, new fixtures, and a custom-tiled walk-in shower. Two additional bedrooms provide ample space, both featuring new carpet and substantial closet storage.
Additional features include a cozy fireplace, dedicated laundry room, a rear deck with built-in bench seating, a fully fenced backyard, and an attached garage.
Residents of Sawgrass enjoy access to outstanding community amenities, including a swimming pool, tennis courts, clubhouse with fitness center, and a basketball court. Located within a top-rated school district, this home offers both comfort and convenience in one of the area's most desirable neighborhoods.
Contact an agent
Home facts
- Year built:1993
- Listing ID #:100537182
- Added:115 day(s) ago
- Updated:February 13, 2026 at 11:20 AM
Rooms and interior
- Bedrooms:3
- Total bathrooms:3
- Full bathrooms:2
- Half bathrooms:1
- Living area:1,487 sq. ft.
Heating and cooling
- Cooling:Central Air, Heat Pump
- Heating:Electric, Heat Pump, Heating
Structure and exterior
- Roof:Shingle
- Year built:1993
- Building area:1,487 sq. ft.
- Lot area:0.14 Acres
Schools
- High school:Hoggard
- Middle school:Roland Grise
- Elementary school:Masonboro Elementary
Utilities
- Water:Water Connected
- Sewer:Sewer Connected
Finances and disclosures
- Price:$389,999
- Price per sq. ft.:$262.27
New listings near 5408 Ibis Court
- New
 $275,000Active2 beds 2 baths1,330 sq. ft.
$275,000Active2 beds 2 baths1,330 sq. ft.3902 Botsford Court #Unit 204, Wilmington, NC 28412
MLS# 100554334Listed by: KELLER WILLIAMS INNOVATE-WILMINGTON - New
 $325,000Active3 beds 2 baths1,374 sq. ft.
$325,000Active3 beds 2 baths1,374 sq. ft.2441 Jefferson Street, Wilmington, NC 28401
MLS# 100554317Listed by: BLUECOAST REALTY CORPORATION - Open Fri, 11am to 1pmNew
 $700,000Active4 beds 4 baths2,702 sq. ft.
$700,000Active4 beds 4 baths2,702 sq. ft.3309 Raynor Court, Wilmington, NC 28409
MLS# 100554286Listed by: KELLER WILLIAMS INNOVATE-WILMINGTON - New
 $519,000Active4 beds 4 baths2,722 sq. ft.
$519,000Active4 beds 4 baths2,722 sq. ft.3516 Whispering Pines Court, Wilmington, NC 28409
MLS# 100554037Listed by: FATHOM REALTY NC LLC  $442,500Pending1.21 Acres
$442,500Pending1.21 Acres702 Helmsdale Drive, Wilmington, NC 28405
MLS# 100553995Listed by: THE AGENCY CHARLOTTE- Open Sat, 10am to 12pmNew
 $554,900Active5 beds 3 baths2,747 sq. ft.
$554,900Active5 beds 3 baths2,747 sq. ft.7830 Champlain Drive, Wilmington, NC 28412
MLS# 100553968Listed by: BERKSHIRE HATHAWAY HOMESERVICES CAROLINA PREMIER PROPERTIES - Open Sat, 12 to 2pmNew
 $1,350,000Active6 beds 4 baths3,743 sq. ft.
$1,350,000Active6 beds 4 baths3,743 sq. ft.729 Waterstone Drive, Wilmington, NC 28411
MLS# 100553970Listed by: NEST REALTY - New
 $538,900Active3 beds 4 baths2,494 sq. ft.
$538,900Active3 beds 4 baths2,494 sq. ft.112 Flat Clam Drive, Wilmington, NC 28401
MLS# 100553977Listed by: CLARK FAMILY REALTY - New
 $1,199,900Active4 beds 4 baths2,796 sq. ft.
$1,199,900Active4 beds 4 baths2,796 sq. ft.1806 Glen Eagles Lane, Wilmington, NC 28405
MLS# 100553982Listed by: BERKSHIRE HATHAWAY HOMESERVICES CAROLINA PREMIER PROPERTIES - New
 $484,900Active3 beds 2 baths1,921 sq. ft.
$484,900Active3 beds 2 baths1,921 sq. ft.113 Flat Clam Drive, Wilmington, NC 28401
MLS# 100554004Listed by: CLARK FAMILY REALTY

